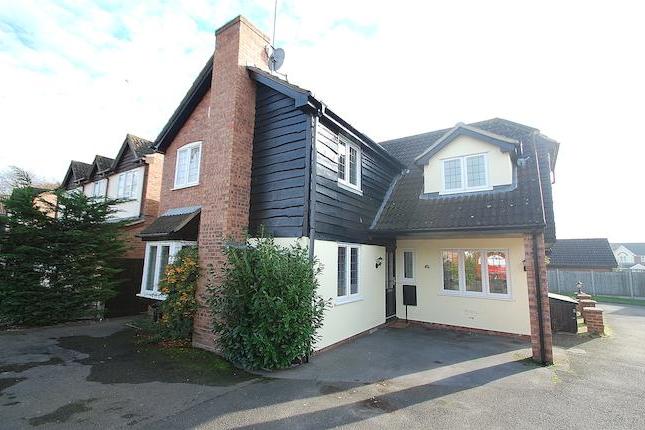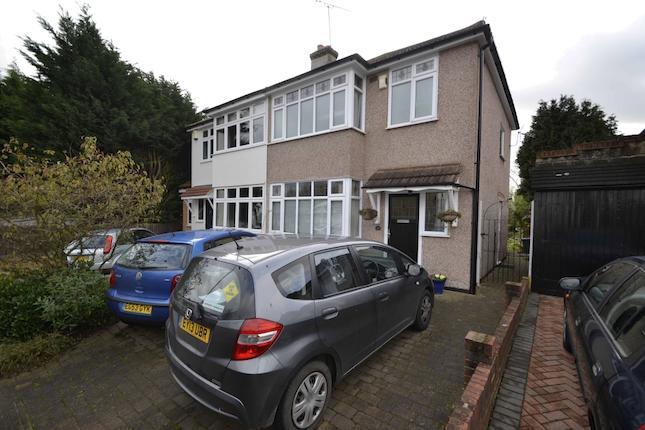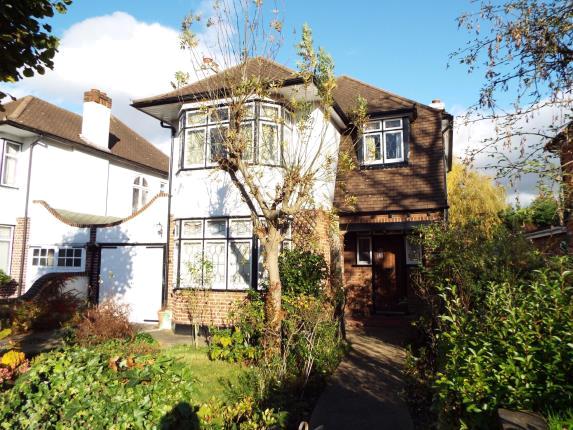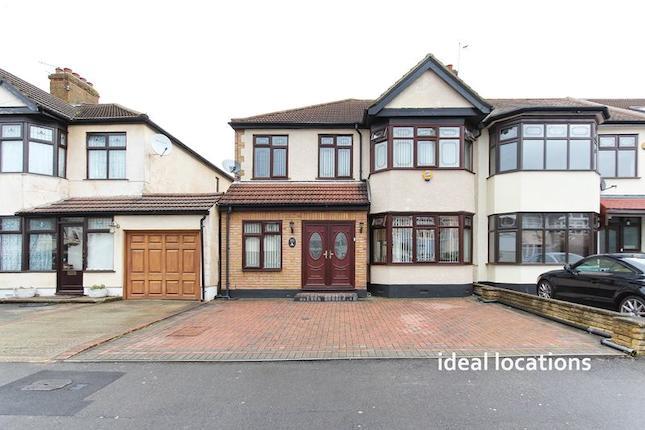- Prezzo:€ 697.500 (£ 625.000)
- Zona: Interland nord-est
- Indirizzo:Beverley Gardens, Hornchurch RM11
- Camere da letto:4
- Bagni:2
Descrizione
This well presented four bedroom semi detached house is located within easy access to Hornchurch an Upminster High street with its wide range of shops, restaurants and cafe's. Within walking distance is Emerison Park Overground Station and Upminster Bridge Tube Station as well as easy access to the Crossrail Network( Opening May 2017). Near by are local Primary and Secondary Schools. The property has been extended to the rear and side creating a spacious family home. Hallway Front door, double glazed door to the front, radiator, under stairs cupboard and stairs leading to the first floor. Lounge 15'2" x 12'1" Double glazed bay window to the front, gas fire place and radiator. Dining Room 11'4" x 10'11" Radiator and double doors leading into the kitchen/breakfast room. Kitchen / Breakfast 23'1" x 10'9" Double glazed window to the rear, double glazed double doors to the rear, two skylights, range of wall and base units, space and plumbing for American Style fridge/freezer, sink and drainer, plumbing for dish washer, wine fridge and gas cooker point. Study 10' x 7'7" (max) Radiator. Utility Room 9'3" x 6' Double glazed door to the rear, door to garage, wall and base units, plumbing for washing machine, space for tumble dryer and radiator. Downstairs Cloakroom 6' x 2'9" Extractor fan, wash hand basin and low level W.C. Integral Garage 16'5" x 9'4" Up and over door, door leading to utility room, power, light and boiler (fitted in January 2016). First Floor Landing Stairs from hallway and loft access with ladder fitted. Master Bedroom 15'1" x 9'4" Double glazed window to the front and radiator. En-suite 9'4" x 6'11" Double glazed window to the rear, towel radiator, wash hand basin, walk in shower and low level W.C. Bathroom 7'4" x 4'3" Double glazed window to the rear, towel radiator, wash hand basin, bath with shower head over and low level W.C. Bedroom Two 15'5" x 11'1" Double glazed bay window to the front and radiator. Bedroom Three 11'5" x 11' Double glazed window to the rear and radiator. Bedroom Four 7'11" x 7'4" Double glazed window to the front and radiator. Garden Patio area, lawn area, flower beds, trees, outside tap and outside lights. General Information The current owners had planning permission to convert the loft. Parking Front drive way with access to garage.
Mappa
APPARTAMENTI SIMILI
- St Leonards Way, Hornchurch...
- € 669.600 (£ 600.000)
- Maywin Drive, Hornchurch, E...
- € 552.420 (£ 495.000)
- Osborne Rd., Hornchurch RM11
- € 641.700 (£ 575.000)
- 4 Bedroom Semi-Detached Hou...
- € 725.400 (£ 650.000)



