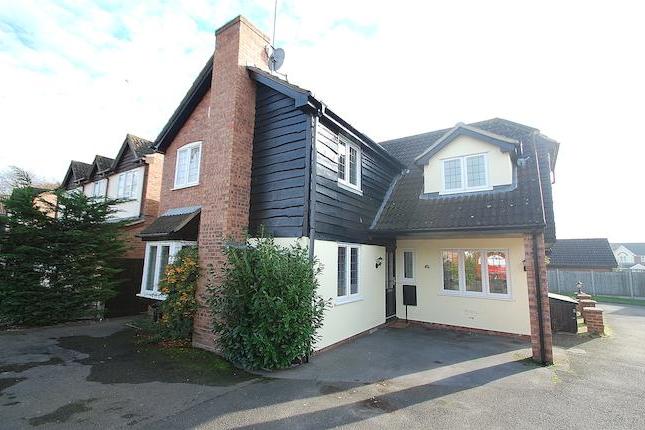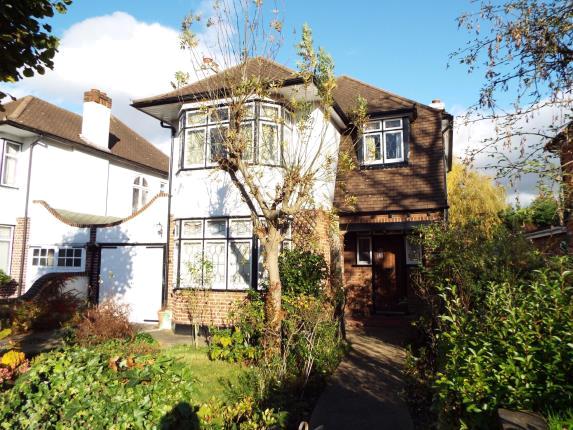- Prezzo:€ 725.400 (£ 650.000)
- Zona: Interland nord-est
- Indirizzo:4 Bedroom Semi-Detached House For Sale, Cecil Avenue, Hornchurch RM11
- Camere da letto:4
- Bagni:2
Descrizione
This is an amazing property location off Ardleigh green Road Hornchurch. The current owners have extended and improved the property over the years making this a perfect family home. On the first floor there are four good size bedrooms, and a family bathroom. The first floor landing is very large and there is further potential for a loft conversion subject to planning. On the ground floor there are three spacious reception rooms with open plan layout, ground floor bathroom, a very large kitchen/ breakfast room. The property is in excellent condition throughout and is ready to move into. Externally, to the front there is ample off street parking. The rear garden has been landscaped with block paving patio area ideal for family barbecue's, a central lawned area with well stocked shrub boarders and a brick build shed to rear. The location is prime for excellent transport links with A12, M25 and Harold Wood Stations all within close proximity and a choice of excellent school's. This is truly an exceptional house and the only way to appreciate its size and condition is by and internal viewing, please call to book a time. Enclosed Porch Double glazed double doors leading to enclosed porch, tiled flooring and access to entrance hall Entrance hall Double front door with light glass, dado rail, picture rail, coving, laminate wood effect flooring, radiator, access to reception, study room, kitchen and understairs storage cupboard that houses gas and electric meters Reception room - 18' 4'' x 15' 9'' (5.6m x 4.8m) Double glazed bay window to front, picture rail, coving, laminate floor effect floor, gas fire with marble style back, hearth and surround, chandelier lighting Dining Room - 11' 10'' x 11' 2'' (3.6m x 3.4m) Picture rail, coving, laminate floor effect floor, raidiator, chandelier and wall lighting, access to lounge Lounge - 14' 9'' x 8' 10'' (4.5m x 2.7m) Double glazed window to rear with double glazed double doors leading garden, laminate wood effect flooring, radiator, picture rail, chandelier lighting Kitchen/Breakfast Room Double glazed window to rear, double glazed door leading to garden, fully fitted wall and base units with work surfaces, integrated gas hob with extractor hood above, separate electric double oven, integrated microwave, one and half bowl white sink unit, integrated dishwasher, space for fridge /freezer, tiled splashback walls, tiled flooring, radiator and feature wall Study - 8' 10'' x 5' 11'' (2.7m x 1.8m) Double glazed window to front, radiator, picture rail, coving, laminate wood effect flooring First Floor Landing Bedroom - 15' 9'' x 11' 10'' (4.8m x 3.6m) Double glazed bay window to front, carpets, radiator, coving and gas fire place Bedroom - 12' 2'' x 11' 6'' (3.7m x 3.5m) Double glazed window to rear, laminate flooring, radiator and coving Bedroom - 13' 1'' x 11' 2'' (4.0m x 3.4m) Double glazed window to front, carpets and radiator Bedroom - 12' 10'' x 5' 7'' (3.9m x 1.7m) Double glazed to rear, carpets, radiators Bathroom - 6' 7'' x 6' 3'' (2.0m x 1.9m) Double glazed obscure window to rear, large double shower enclosure with sliding doors, wash hand basin with vanity unit, tiled walls, tile flooring, fitted mirror and shaver socket and designer chrome towel rail Shower Room - 8' 2'' x 5' 7'' (2.5m x 1.7m) Large double shower enclosure, wash hand basin with vanity unit, tiled walls, tile flooring, fitted mirror and chrome towel rail Rear Garden - 84' 0'' x 25' 7'' (25.6m x 7.8m) Crazy paving, large leading onto mainly laid to lawn, well stocked shrub boarders, trees, brick built shed to rear. Off Street Parking block paving for off street parking upto 3 cars
Mappa
APPARTAMENTI SIMILI
- St Leonards Way, Hornchurch...
- € 669.600 (£ 600.000)
- Osborne Rd., Hornchurch RM11
- € 641.700 (£ 575.000)
- Beverley Gardens, Hornchurc...
- € 697.500 (£ 625.000)


