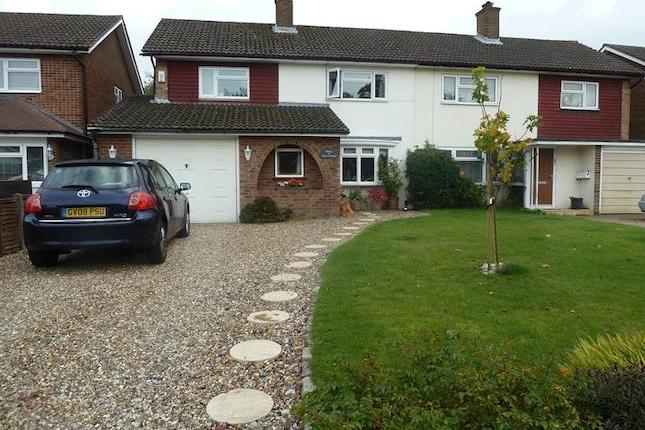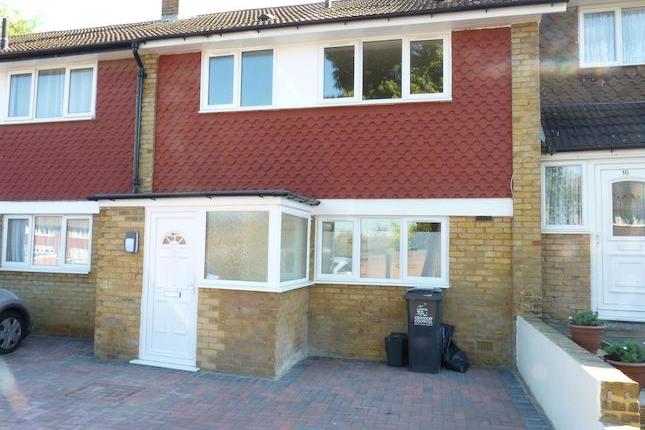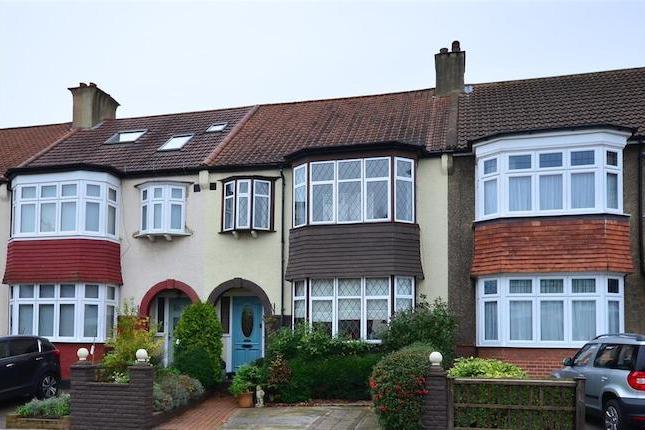- Prezzo:€ 558.000 (£ 500.000)
- Zona: Interland sud-est
- Indirizzo:Langland Gardens, Shirley, Croydon CR0
- Camere da letto:3
- Bagni:1
Descrizione
Deceptively spacious family home - Choices are proud to offer to the market this three bedroom semi detached house situated in a convenient location for West Wickham and Eden Park train stations, further transport links, Blenheim Royal and Shirley Oaks Hospitals, schools, shops and amenities. The well presented accommodation comprises to the ground floor: Entrance hall, lounge, dining room, fully fitted kitchen, bedroom, conservatory and a cloakroom. The first floor offers two double bedrooms and a modern shower room. Benefits include: Double glazing, gas central heating, off street parking and a garage. Call Choices now and arrange your appointment to view before you miss out on this opportunity to own your perfect family home. EPC Rating D. * Semi detached house * Three bedrooms * Two reception rooms * Well presented accommodation * Conservatory * Deceivingly spacious * Off street parking & garage to rear * Perfect family home * An internal viewing is highly recommended * Draft details awaiting vendor approval Draft details awaiting vendor approval Entrance Hall Radiator. Stairs rising to the first floor. Doors to: Lounge - 13' 0'' x 12' 6'' (3.96m x 3.81m) Double glazed bay window. Radiator. Picture rail. Dining Room - 15' 7'' x 12' 6'' (4.75m x 3.81m) Double glazed windows. Double glazed doors leading to the conservatory. Feature fireplace. Picture rail. Radiator. Kitchen - 9' 9'' x 7' 5'' (2.97m x 2.26m) Double glazed window to rear. Fitted with a range of wall and base level units with complementary work surface over. Built in gas cooker and hob. Space for washing machine and dishwasher. Part tiled walls. Tiled flooring. Conservatory - 19' 7'' x 13' 0'' (5.96m x 3.96m) White UPVC double glazed. Double glazed doors. Wood laminate flooring. Bedroom 3 - 7' 11'' x 7' 6'' (2.41m x 2.28m) Double glazed bay window. Radiator. Cloakroom Fitted with a suite comprising: Vanity wash basin unit and low level W/C. Tiled walls. First Floor Landing Access to loft. Storage. Radiator. Doors to: Bedroom 1 - 13' 6'' x 13' 5'' (4.11m x 4.09m) Double glazed bay window. Radiator. Picture rail. Bedroom 2 - 13' 6'' x 12' 4'' (4.11m x 3.76m) Double glazed bay window. Radiator. Picture rail. Eaves storage. Shower Room Fitted with a suite comprising: Vanity wash basin unit and low level W/C. Walk in shower cubicle. Heated towel rail. Part tiled walls. Extractor fan. Ceramic tiled flooring. Coving. Front Garden Mainly laid to lawn. Flower and shrub borders. Rear Garden Mainly laid to lawn. Flower and shrub borders. Patio area. Access to side. Detached Garage Accessed at rear of property via a private driveway. Tenure Freehold.
Mappa
APPARTAMENTI SIMILI
- Falconwood Rd., Addington, ...
- € 474.300 (£ 425.000)
- Bracken Av., Croydon CR0
- € 418.500 (£ 375.000)
- Saffron Central Square, Cro...
- € 474.300 (£ 425.000)
- Selwood Rd., Addiscombe, Sh...
- € 541.260 (£ 485.000)



