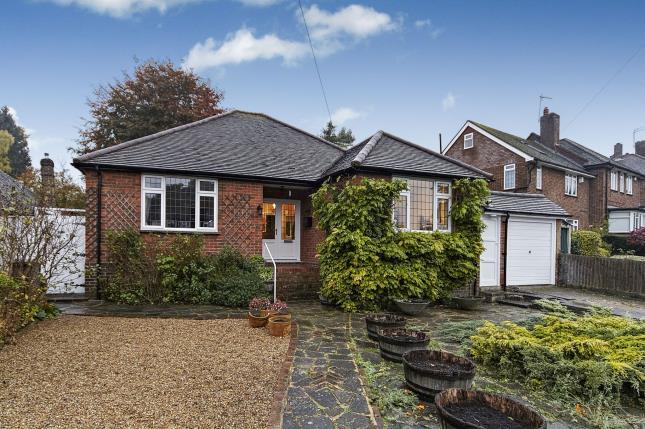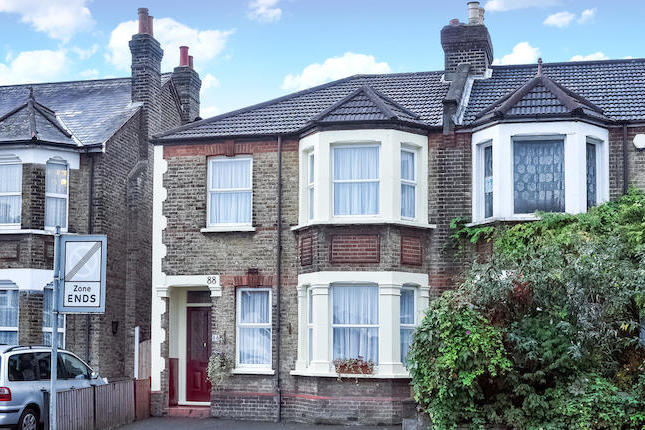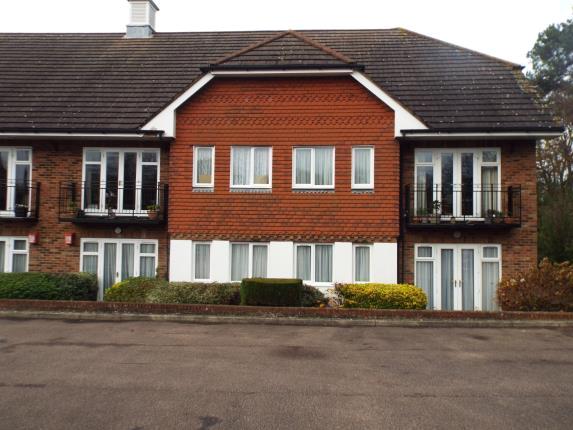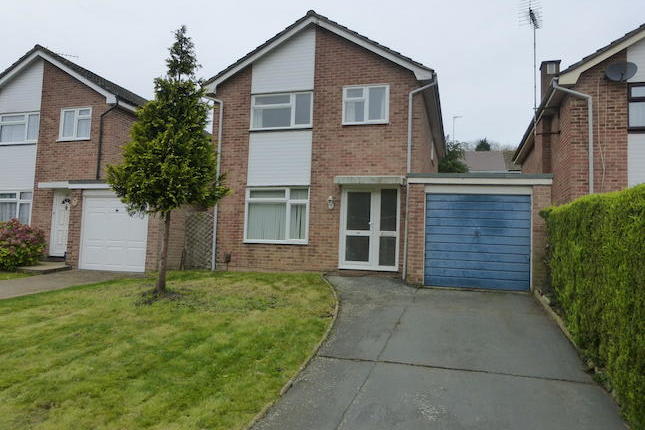- Prezzo:€ 558.000 (£ 500.000)
- Zona: Interland sud-est
- Indirizzo:Crossways, Selsdon, South Croydon CR2
- Camere da letto:5
Descrizione
Porch Glass panel door, windows to sides, tiled flooring, small storage cupboard. Entrance hall Frosted glass panel door, electric heater, stairs to first floor, understairs storage cupboard, coving to ceiling, door to living room and kitchen, opening to study. Kitchen 9' 0" x 7' 8" (2.74m x 2.34m) Window to rear, wall and base units, sink and double drainer, space for cooker and fridge, space and plumbing for washing machine, large larder cupboard, part tiled walls, tiled flooring, power points, opening to dining room. Dining room 12' 2" x 12' 2" (3.71m x 3.71m) Bay window to rear, windows to side, power points, laminate flooring, electric heater, glass panel doors to walkway. Walkway Double glass panel doors to garden, tiled flooring, door to cloakroom. Downstairs cloakroom Frosted window to side, low level W.C, wash hand basin with tiled splash back, tiled flooring. Living room 30' 9" x 11' 4" (9.37m x 3.45m) Bay window to front, power points, television aerial point, coving to ceiling, electric fire place, windows side, real fire place with brick surround, double glass panel doors to garden. Study 10' 8" x 4' 9" (3.25m x 1.45m) Bay window to front, telephone point, power points, coving to ceiling. Landing Access to loft with pull down ladder, doors to bedrooms and bathroom. Bedroom one 15' 1" x 14' 1" (4.6m x 4.29m) Dual aspect, window to side and rear, electric heater, coving to ceiling, wash hand basin with vanity unit below. Bedroom two 15' 1" x 12' 6" narrowing to 9'7 (4.6m x 3.81m) Dual aspect, window to front and side, power points, electric heater, fitted wardrobes, coving to ceiling. Bedroom three 12' 2" x 10' 8" (3.71m x 3.25m) Window to rear, power points, picture rail, wash hand basin with vanity unit below. Bedroom four 13' 2" x 9' 1" to wardrobe (4.01m x 2.77m) Bay window to front, power points, electric heater, built in wardrobes, coving to ceiling. Bedroom five 7' 5" x 6' 7" to units (2.26m x 2.01m) Window to front, power points. Bathroom Frosted window to rear, low level W.C, pedestal wash hand basin, enclosed bath with shower attachment and shower screen, extractor fan, fully tiled walls, electric heater, airing cupboard. Garden Front access gate, patio area leading to large lawn, mixture of mature flower beds, borders and shrubs, three garden sheds, greenhouse, outside tap, seating areas, small feature pond. Garage Up and over door, power and light, side access door to garden. Off street parking for one car.
Mappa
APPARTAMENTI SIMILI
- Sanderstead Court Av., Sand...
- € 630.540 (£ 565.000)
- Brighton Rd., South Croydon...
- € 558.000 (£ 500.000)
- Sanderstead Heights, 3 Addi...
- € 418.500 (£ 375.000)
- Goldfinch Rd., South Croydo...
- € 429.660 (£ 385.000)



