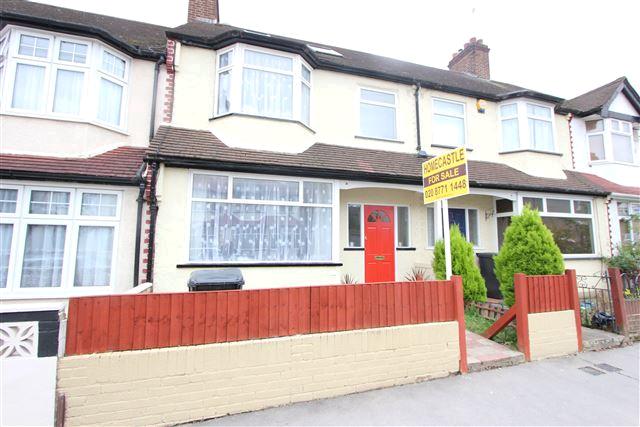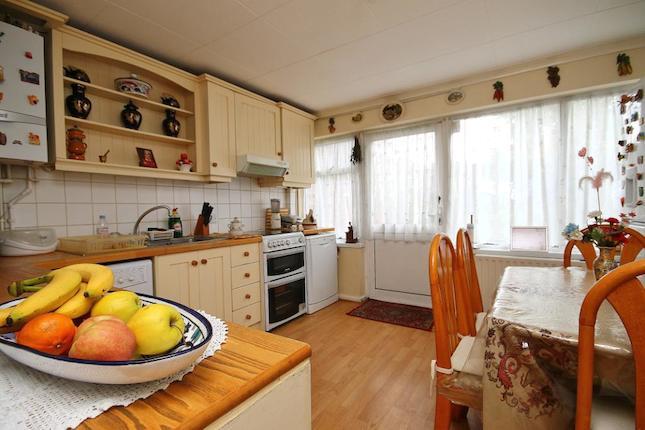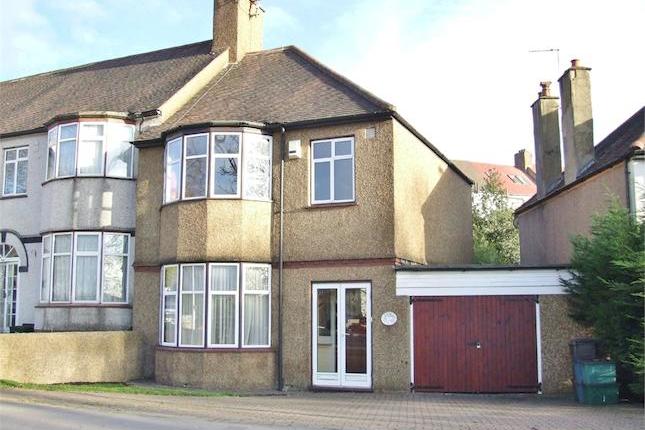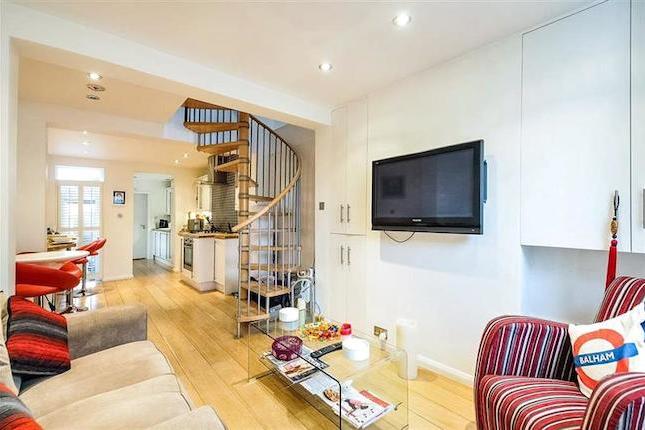- Prezzo:€ 491.040 (£ 440.000)
- Zona: Interland sud-est
- Indirizzo:Grange Road, South Norwood, London SE25
- Camere da letto:3
Descrizione
A Spacious Family House With Three Good Size Bedrooms And Plenty Of Character In A Popular And Convenient Terrace Overlooking Parkland Front Garden Flowerbeds with shrubs, yucca, steps down to path to: Porch Part glazed front door to: Entrance Hall Pine stripped stained glass picture windows, radiator, picture rail, understairs cupboard housing meters, central heating temperature control, hardwood flooring, stairs with ornate balustrade to first floor landing, part glazed doors to: Reception 1 15' 1" x 11' 7" (4.60m x 3.53m) Double glazed casement windows into square bay, radiator, picture rail, power points. Reception 2 12' x 11' 7" (3.66m x 3.53m) Double glazed picture windows overlooking rear garden and double glazed French doors opening on to raised decked patio area, radiator, fitted base cupboards, ornate mantelpiece with mirror, picture rail, power points. Kitchen 10' 2" x 6' (3.10m x 1.83m) Double glazed casement window overlooking rear garden, plenty of fitted wall and base units with tiled worktops housing butler sink with tiled splashback, gas oven and hob with eye level grill, coved cornice, spotlights, power points, ceramic tiled floor, double glazed door to rear garden. First Floor Landing Entrance to insulated loft, pine stripped balustrade, power point, part glazed doors to: Bedroom 1 14' 5" x 11' 7" (4.39m x 3.53m) Double glazed casement windows into round bay window with views over protected parkland, radiator, picture rail, tiled fireplace, power points, fitted carpet. Bedroom 2 12' 2" x 12' 2" (3.71m x 3.71m) Double glazed casement windows with fine views over London, radiator, picture rail, fitted cupboard, power points. Bedroom 3 11' 11" x 6' (3.63m x 1.83m) Double glazed casement window into oriel bay with views over protected parkland, fitted cupboard and drawer, radiator, picture rail, power points, fitted carpet. Bathroom Frosted double glazed casement window to rear, part tiled walls, radiator, modern matching white suite comprising panel bath with mixer tap and shower attachment, low flush wc, pedestal wash hand basin, ceramic tiled floor. Rear Garden Approx. 60ft. Raised patio decking, stairs to lawn with flowerbeds, shrubs, buddleia, twisted willow tree, shed, door to: Cellar 17' 10" x 12' 2" (5.44m x 3.71m) Power points, plumbing for washing machine and gas combination boiler.
Mappa
APPARTAMENTI SIMILI
- Hambrook Rd., South Norwood...
- € 474.300 (£ 425.000)
- John Street, South Norwood,...
- € 435.240 (£ 390.000)
- Grange Rd., London SE25
- € 502.200 (£ 450.000)
- Cresswell Rd., London SE25
- € 435.240 (£ 390.000)



