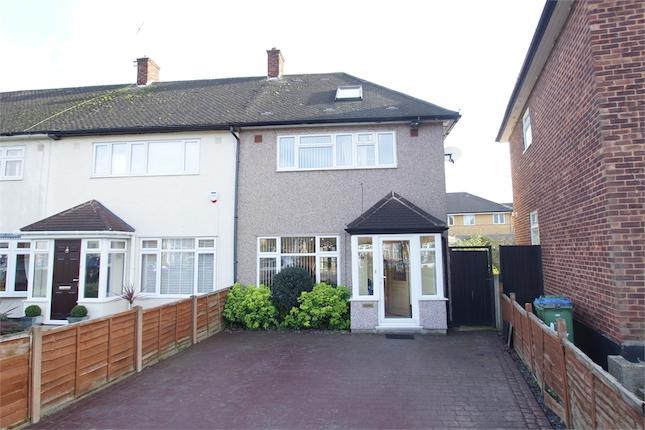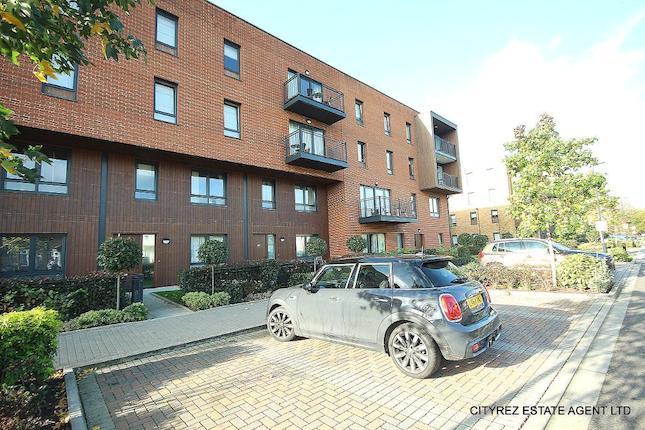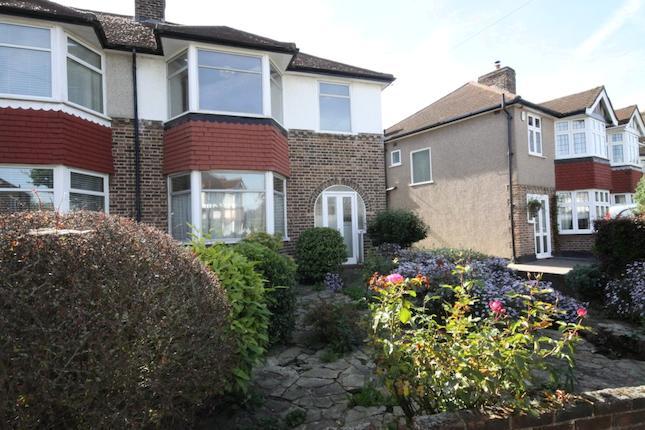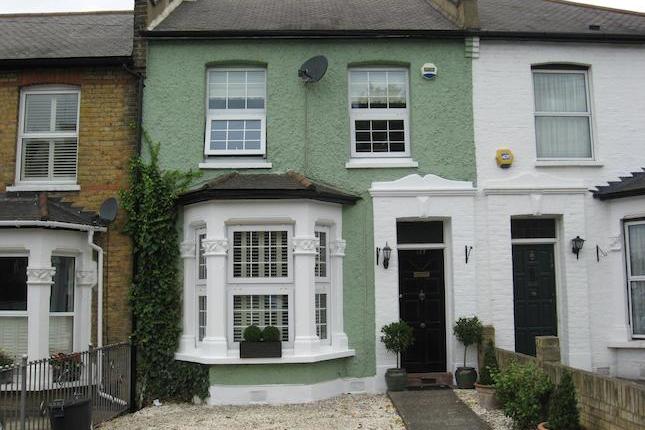- Prezzo:€ 502.200 (£ 450.000)
- Zona: Interland sud-est
- Indirizzo:Green Lane, New Eltham, London SE9
- Camere da letto:3
Descrizione
This three bedroom semi-detached house, built in 1948, benefits from excellent transport links and is within one mile of New Eltham station. The accommodation provides two reception rooms, conservatory and kitchen to the ground floor with three bedrooms and family bathroom to the first floor. Externally there is a 114' landscaped rear garden and a driveway to the front. Interior Entrance Porch Storm porch. Entrance Hall Part-glazed wooden entrance door. Radiator. Under-stairs storage cupboard. Parquet flooring. Lounge 14'3" x 12'8" (4.34m x 3.86m). Double glazed bay window to front. Coved ceiling. Radiator. Feature fireplace. Carpet. Double doors into dining room. Dining Room 11'8"x 11'1" (3.56mx 3.38m). Coved ceiling. Radiator with cover. Feature fireplace. Double glazed sliding door to conservatory. Conservatory 9'10" x 7'5" (3m x 2.26m). Tiled flooring. Double glazed door to garden. Kitchen 8'4" x 7'4" (2.54m x 2.24m). Double glazed window to rear. Door to side. Range of wall and base units with work surfaces over. Integrated electric oven and gas hob. One and a half-bowl sink and drainer unit with mixer tap. Space for fridge/freezer and dishwasher. Part-tiled walls. Tiled flooring. Landing Double glazed window to side. Access to loft. Carpet. Bedroom One 14'6" x 11'3" (4.42m x 3.43m). Double glazed bay window to front. Fitted cupboard housing water tank. Radiator with cover. Carpet. Bedroom Two 11'11" x 11'10" (3.63m x 3.6m). Double glazed window to rear. Built-in cupboard. Radiator. Carpet. Bedroom Three 8'8" x 7'5" (2.64m x 2.26m). Double glazed window to front. Radiator. Carpet. Bathroom 7'5" x 6' (2.26m x 1.83m). Double glazed window to rear. Panelled bath. Pedestal wash basin. Low-level WC. Tiled walls. Radiator. Vinyl flooring. Rear Garden 114' x 22'6" (34.75m x 6.86m). Landscaped garden with patio, lawned area, numerous flowerbeds and rockery. Micro watering system. Utility shed with plumbing for washing machine. Tool shed. Greenhouse. Large shed with power. Side access. Parking Off-street parking via driveway.
Mappa
APPARTAMENTI SIMILI
- Tiverton Drive, London SE9
- € 435.240 (£ 390.000)
- Meadowside, London SE9
- € 647.280 (£ 580.000)
- Agaton Rd., Eltham SE9
- € 446.400 (£ 400.000)
- Grangehill Rd., Eltham SE9
- € 502.200 (£ 450.000)



