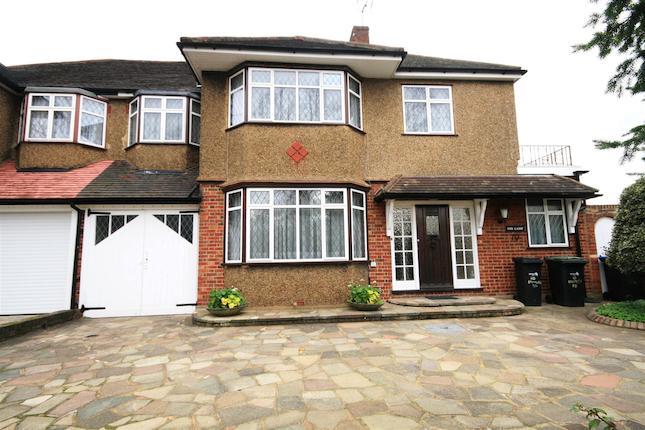- Prezzo:€ 837.000 (£ 750.000)
- Zona: Interland nord-ovest
- Indirizzo:The Vale, London N14
- Camere da letto:3
Descrizione
Addison Townends are delighted to offer this wonderful, halls adjoining, semi-detached house located in one of Southgate’s most desirable residential locations within 0.2 miles of Southgate Underground station, large local parks, supermarket and leisure centre and in excellent nursery, primary and secondary school catchments. The property has been thoughtfully extended and renovated, with spacious accommodation throughout. The ground floor offers a spacious entrance hallway which provides access to the front reception, rear reception, cloakroom, and fully fitted kitchen/breakfast room. The first floor comprises a spacious landing, three bedrooms and a spacious and newly fitted family bathroom. Externally, the property offers approx. 28m south-facing rear garden with paved area and three tiered lawns with mature ever green shrub and tree borders; the front has a paved driveway, providing a large off street parking area and access to the double length garage, with utility area to rear. Further benefits include double glazing, new gas central heating system, recent re-plastering and carpeting throughout and a fully boarded and insulated loft storage area. The house also offers huge potential for further expansion subject to planning permissions. Chain free. Ground Floor Porch Entrance via glazed wooden door. Paved floor. Entrance Hall 15' 11" x 9' 5" (4.86m x 2.86m) Entrance via new double-glazed with five-point lock front door. Solid oak flooring. Boxed radiator. Ceiling coving and rose. Under stairs storage, with modern security alarm fitted. Cloakroom 5' 6" x 2' 8" (1.68m x 0.81m) Low level flush W.C. Wall mounted wash hand basin with mixer taps. Tiled walls and floor throughout. Frosted double glazed window to side. Wall mounted combination boiler. Designer radiator. Front Reception 15' 7" x 12' (4.75m x 3.66m) Double glazed bay window to front. Radiator. Ceiling coving. Bespoke fitted, solid wood cupboards and bookshelves. Rear Reception 19' 8" x 11' 6" (6.00m x 3.51m) Modern double glazed double doors to garden south facing. Ceiling coving and roses. Two radiators. Arch to kitchen/breakfast room and "halls adjoining" arch to entrance hall. Kitchen/Breakfast Room 19' 8" x 6' 11" (6.00m x 2.10m) New solid wood kitchen units with pull-out storage units, wine rack, under-cabinet lighting, granite work tops, tiling and glass splash back. 1 and 1/2 bowl sink and drainer with mixer taps and purified water tap. Integrated gas hobs with extractor hood. Built-in oven, microwave, warming drawer and dishwasher. Fridge freezer and wine fridge. Double glazed large window to garden and side with granite sills, double glazed door to garden. Spotlights . Two radiators. First Floor Landing Turning staircase to first floor landing. Double glazed window to side. Radiator. Ceiling coving. Bedroom One 15' 7" x 12' (4.75m x 3.66m) Double glazed bay window to front. Radiator. Ceiling coving. Bedroom Two 13' 3" x 11' 6" (4.04m x 3.51m) Double glazed bay window to rear with secluded garden views. Radiator. Ceiling coving. Fitted cupboards and shelves. Bedroom Three 12' x 7' 1" (3.66m x 2.17m) Double glazed window to rear. Radiator. Ceiling coving. Fitted wardrobe. Bathroom 9' 11" x 6' 5" (3.01m x 1.95m) Panelled bath with enlarged area for showering, glass screen, mixer taps and wall-mounted shower. Pedestal designer basin. Large mirror with built in lights and shaving mirror. Low level flush W.C. Tiled walls throughout and floor. Tiled shelves. Underfloor heating. Frosted double glazed window to front. Designer radiator. Spotlights. Second Floor Loft 29' 3" x 16' 2" (8.92m x 4.94m) Fully boarded and insulated loft, with lights and fabric roof coverings. Access through built-in modern telescopic pull-out ladder. Outside Garage 33' 2" x 8' 10" (10.11m x 2.68m) Accessed via own drive. Up and over garage door. Garden access. Lights, external taps, washing appliance connections and electricity. Garden 91' 9" x 28' 11" (27.97m x 8.81m) Paved patio area with sensor floodlight. Tiered lawn bordered by mature evergreen shrubs, herbs and flowering-fruiting trees attracting wildlife species. Tree and shrub borders throughout, providing a secluded environment. Tool shed and compost converter. Driveway Paved front driveway providing off street parking for 2/3 cars (in addition to garage space). Sensor floodlight. Small lawn to front of the driveway.
Mappa
APPARTAMENTI SIMILI
- Bramley Rd., Southgate/Cock...
- € 920.700 (£ 825.000)
- Prince George Av., Oakwood N14
- € 820.260 (£ 735.000)
- Morton Way, Southgate N14
- € 753.300 (£ 675.000)
- Osidge Lane, London N14
- € 864.900 (£ 775.000)



