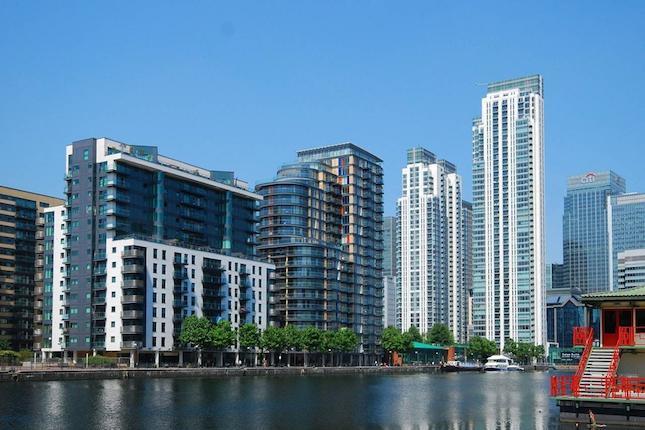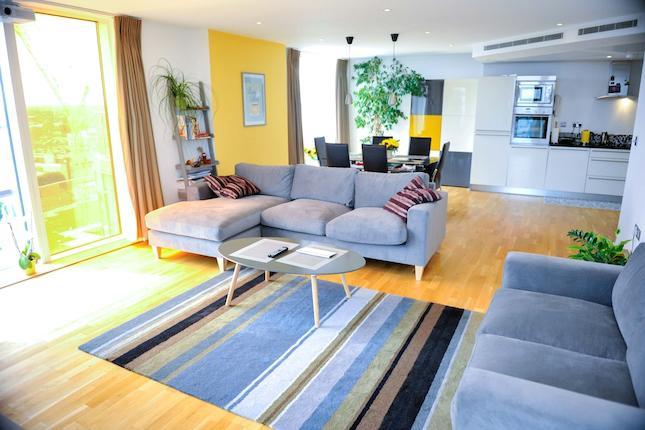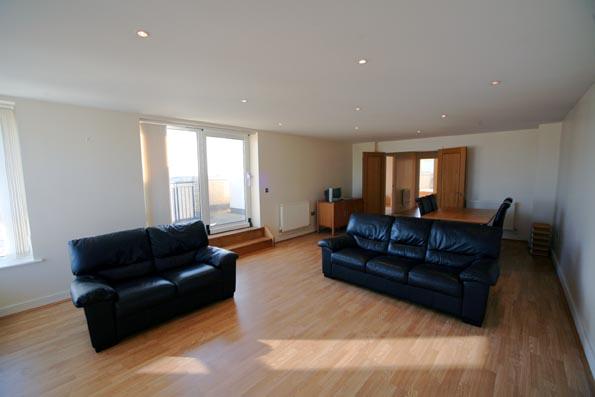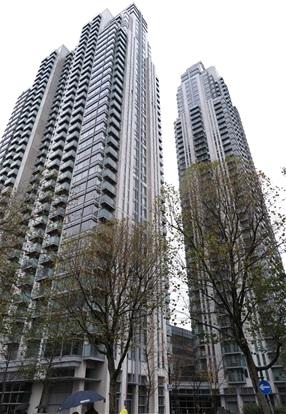- Prezzo:€ 1.032.300 (£ 925.000)
- Zona: Centro nord-est
- Indirizzo:Narrow Street, London E14
- Camere da letto:2
- Bagni:2
Descrizione
Papermill Wharf is a warehouse conversion developed in the year 1993 by Galliard Homes, establishing a collection of exclusive apartments. The impressive two bedroom apartment entails an expansive living and dining room boarded with solid wooden floors. Additionally, this reception room opens up to a balcony that protrudes out over the River Thames. This external premises bears sublime views southwards while also showcasing two London of London’s skylines. Looking east you can see the docklands’ skyscrapers while to the west there are glimpse of central London’s iconic buildings. The separate designer kitchen was installed by English company Smallbone with the most exceptional wooden components and high quality integrated appliances. The master bedroom boasts an en suite showroom, another balcony with the same stunning views that can be opened up by floor to ceiling doors, and the bedroom has a walk in wardrobe. The neat family bathroom has a blend of ceramic and marble effects. The second bedroom is also generously sized and includes a built in wardrobe.
Mappa
APPARTAMENTI SIMILI
- Ability Place, Mill Harbour...
- € 987.659 (£ 884.999)
- Millharbour, London E14
- € 1.060.200 (£ 950.000)
- Newport Av., London E14
- € 948.600 (£ 850.000)
- Pan Peninsula East Tower, 1...
- € 915.120 (£ 820.000)



