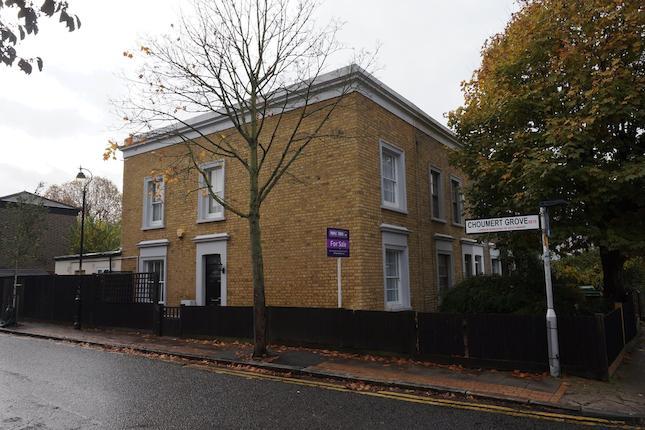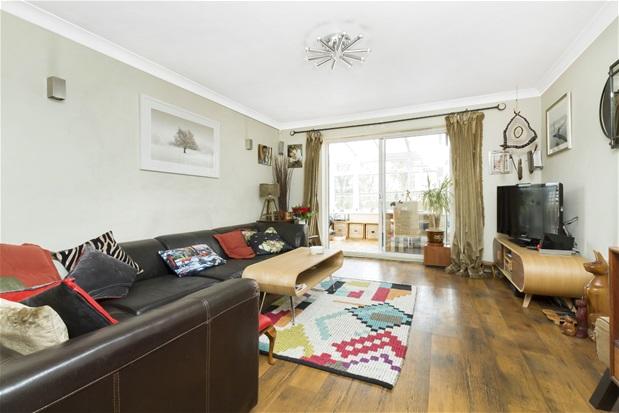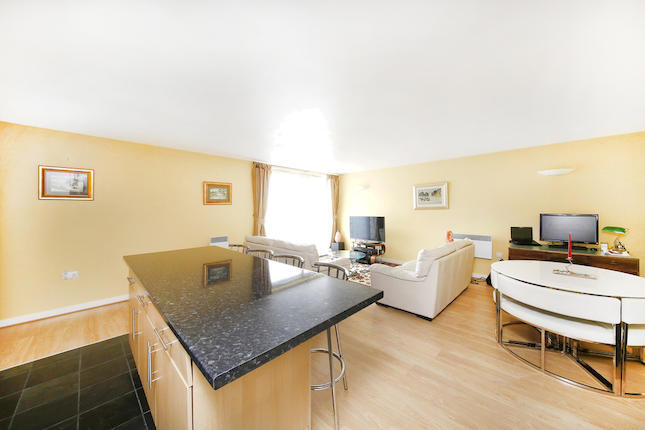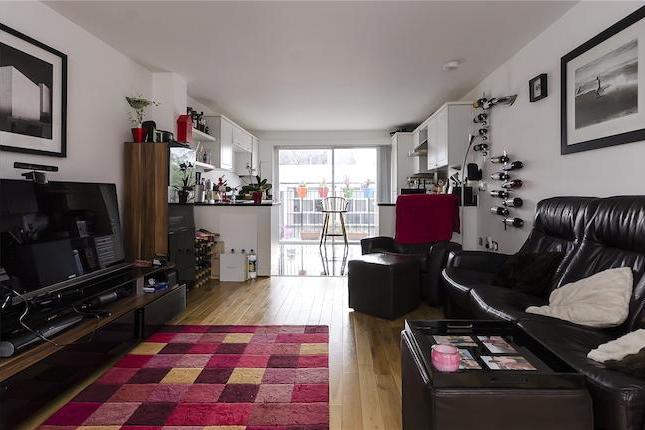- Prezzo:€ 641.700 (£ 575.000)
- Zona: Centro sud-est
- Indirizzo:Hathorne Close, Peckham SE15
- Camere da letto:3
- Bagni:2
Descrizione
This modern 3 bedroom house, with stylish interior, is part of a small development situated only a short stroll away from the centre of Nunhead with its almshouses, pubs and independent shops gathered around Nunhead Green. The open spaces of Peckham Rye are a short walk from the centre of Nunhead and also within walking distance, or a short bus ride, are the shops, bars and restaurants of East Dulwich. The property is situated only a short walk from Nunhead railway station, which provides direct services into Victoria (15 mins), Blackfriars (16 mins), City Thameslink (18 mins) and King's Cross/St.Pancras (24 mins). It is a similar walk to Queens Road Peckham station, which additionally provides access to direct services to London Bridge (8 mins) as well as to London Overground services with connections to the Jubilee line tube services to Canary Wharf and central London. You approach the property through the small, gated front garden. On entering the house you find yourself in the large kitchen diner. This spacious room has a kitchen area fitted with dark wood units and a marble effect worksurface. There is an integrated double oven, hob and dishwasher and space for freestanding fridge, freezer and washing machine. The floor of the kitchen area is fitted with stone tiling. To your right in the kitchen area is a downstairs cloakroom fitted with both a WC and a shower cubicle. To the rear of the kitchen diner is the dining area. This area, in which there are three storage cupboards, has wooden flooring and provides ample space for a large dining table and chairs. Continuing towards the rear of the property you enter the reception room (which can be closed off from the kitchen with folding louvered doors). This lovely bright room has wooden flooring, a gas fire with pretty surround and large windows and fully glazed double doors looking onto the garden. From the reception room the wooden staircase takes you to the first floor. On the landing there is access to the loft space and a storage cupboard. To the front of the property you will find the bathroom and the first double bedroom. The bathroom is fitted with a white three-piece suite comprising WC, handbasin and bath with over bath rainfall shower head. The front bedroom is a comfortable double room with adequate space for storage and a casement window overlooking the front of the property. At the rear of the property you will find the master and third bedrooms. The master bedroom is, again, a spacious room and benefits from built in storage. It has a large casement window overlooking the garden. The third bedroom is a single room, which would be perfect for a nursery, child's bedroom or study. It also has a casement window overlooking the garden and again benefits from built-in storage. Externally the property benefits from both a front and rear garden. The front garden is mostly paved with some small beds. The rear garden has been divided into three areas. Closest to the house is a paved patio, which provides the ideal spot for outside entertaining or dining. Leading from the patio there is a lawned area with beds planted with bulbs, shrubs and perennials and at the rear of the garden there is a further paved area which is mostly used by the current owners for storage as it benefits from two large brick built storage cupboards. From this third area there is a gate leading on to a pathway, between the house and neighbouring houses, which provides convenient access into the garden for plants, tools or bicycles without the need to pass through the house.
Mappa
APPARTAMENTI SIMILI
- Blenheim Grove, London SE15
- € 736.554 (£ 659.995)
- Vermeer Gardens, London SE15
- € 725.400 (£ 650.000)
- Borland Rd., Nunhead SE15
- € 557.999 (£ 499.999)
- Robert Court, 4 Sternhall L...
- € 668.484 (£ 599.000)



