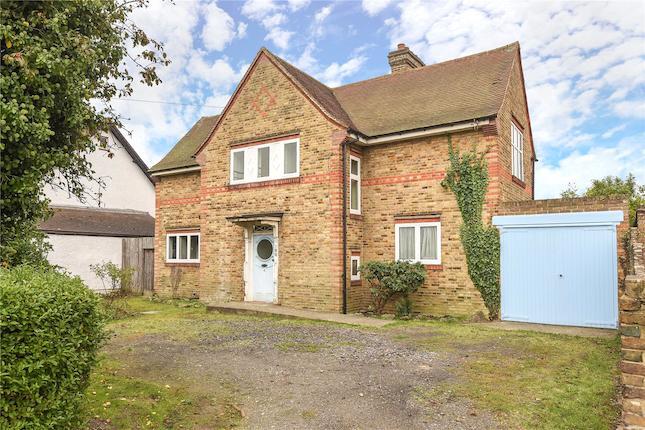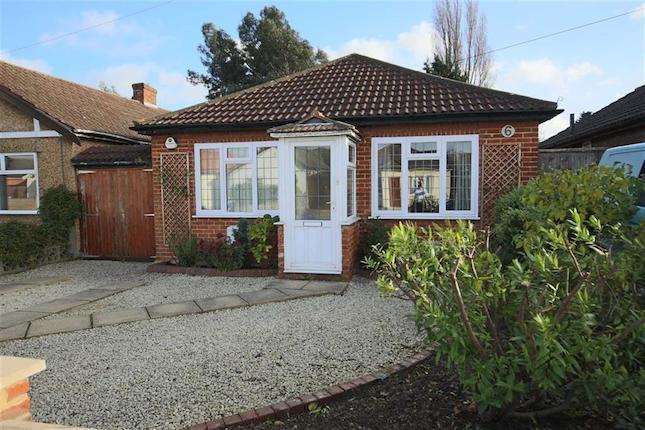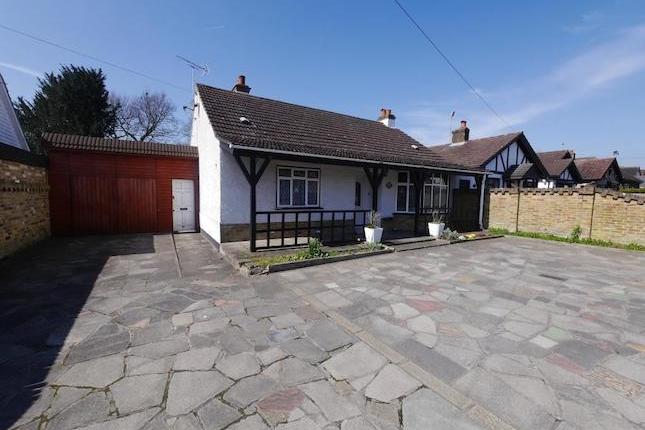- Prezzo:€ 613.800 (£ 550.000)
- Zona: Interland nord-ovest
- Indirizzo:Sidney Close, Uxbridge UB8
- Camere da letto:3
- Bagni:2
Descrizione
***Launching Saturday 2nd April 2016*** A truly stunning collection of brand new three and four bedroom homes located within a short stroll of Uxbridge Town Centre and all it's amenities. Enjoying picturesque views across Fassnidge Park, this exclusive gated development offers traditional style featuring warm Edenhall brickwork and Redlands tiled roofs. Once inside you are greeted with a range of stylish and high end finishes, along with skillfully designed interior spaces offering ample room for the growing modern family. To register your interest please call Coopers Residential today!DirectionsFrom leaving our office on Uxbridge High Street proceed left and take the first left onto Vine Street. At the roundabout take the third exit onto Rockingham Road and then take the second right onto Barnsfield Close. Continue straight onto Sidney Close and enter White Beam Close via the electric gates.SituationWhite Beam Close is a brand new luxury development in Uxbridge made up of just seven properties. Resident's can enjoy exclusive gated access, parking and a private gate providing direct access onto Fassnidge Park with its green open space and footpaths leading into the town centre. Amenities there include the Intu and Pavillions shopping malls, a number of popular eateries such as Frankie & Benny's, Wagamama and Nandos. A choice of cocktail bars, Odean cinema complex and a selection of gym and leisure clubs. For the road and rail commuter, Uxbridge Tube station offers a Metropolitan and Piccadilly line service from Zone 6 whilst effortless access is provided to the A40/M40 and M25.DescriptionPlot 5 is a three bedroom terraced property offering 1086sq feet of living space. Accommodation comprises enclosed entrance porch, generous hallway, 18ft x 18ft lounge/diner, ground floor WC, 11ft luxury fitted kitchen with a range of white high gloss units, integrated appliances such as Neff oven and four ring gas hob. To the first floor is a large landing, 13ft master bedroom with walk in wardrobe/storage and en suite shower room, two 11ft bedrooms and family bathroom.OutsideAs you enter via the electric gates there is resident's parking, the secluded rear garden benefits from patio area leading to lawn.
Mappa
APPARTAMENTI SIMILI
- Harefield Rd., Uxbridge UB8
- € 753.244 (£ 674.950)
- White Heart Av., Hillingdon...
- € 502.200 (£ 450.000)
- Derby Rd., Cowley, Uxbridge...
- € 585.900 (£ 525.000)
- Harlington Rd., Uxbridge UB8
- € 669.600 (£ 600.000)



