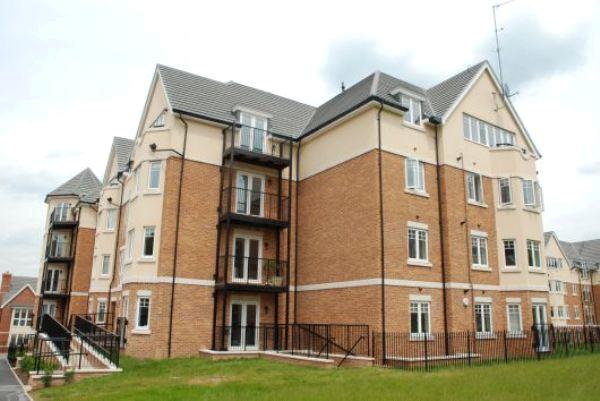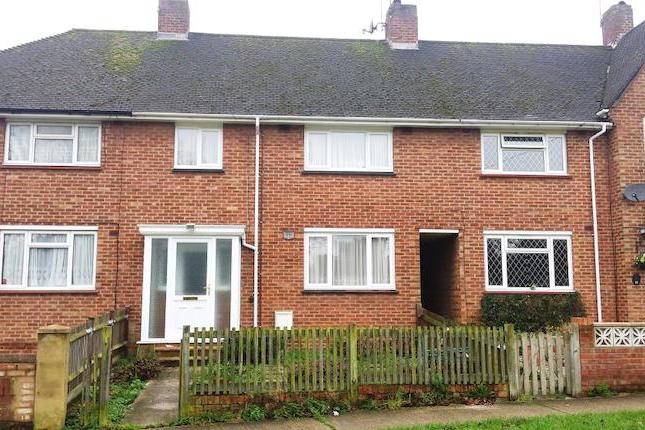- Prezzo:€ 597.004 (£ 534.950)
- Zona: Interland nord-ovest
- Indirizzo:Weston Drive, Stanmore, Middlesex HA7
- Camere da letto:3
- Bagni:1
Descrizione
A three bedroom semi-detached house, ideally located in a popular residential area within reach of all local amenities including Belmont Circle shops and transport facilities. Backing on to allotments, the property is presented in very good decorative order and benefits from a host of our opinion the property offers excellent family accommodation and is presented in good order viewing therefore is highly recommended. * three bedroom semi detached house * two reception rooms * fitted kitchen * separate WC to bathroom * double glazing * garage with separate workshop * off street parking for two cars UPVC Double glazed door to: Entrance porch Enclosed entrance porch, with double glazed windows to front, door to:- Reception hallway 'Amtico' wood effect flooring, two build in storage cupboards, double glazed window to side, central heating radiator, under stairs meter cupboard, staircase to first floor landing. Kitchen Comprehensive range of fitted wall and base units with granite work surfaces over, pull-out larder cupboard, undermount 1¼ bowl stainless steel sink unit with mixer tap, tiled floor, 'Neff' gas hob and extractor hood, built in electric oven, space and plumbing for washing machine and dishwasher, inset ceiling halogen lighting, pull-out larder cupboard. Reception one Double glazed windows to front, feature fireplace with coal effect gas fire, central heating radiator, inset ceiling halogen lighting Reception two Double glazed sliding patio doors leading to rear garden, feature fireplace with coal effect gas fire, wood effect 'Amtico' flooring, central heating radiator, fitted base units with shelving. First floor landing Access to insulated and part boarded loft space, accessed via a retractable aluminium ladder. Bedroom one Double glazed windows to front, central heating radiator, fitted wardrobes and cupboards. Bedroom two Double glazed windows to rear. Fitted wardrobes and wall cupboards, central heating radiator, inset ceiling halogen lighting, cupboard housing hot water cylinder and 'Potterton Suprima' gas central heating boiler. Bedroom three Double glazed windows to front, central heating radiator, inset ceiling halogen lighting, fitted wall unit comprising shelving cupboards and computer work station. Bathroom Tiled walls and floor, panelled bath with mixer tap and hand shower attachment, power shower, folding shower screen, wash hand basin with mixer tap and storage under, double glazed window, inset ceiling halogen lighting, 'Manrose' extractor fan, chrome ladder style heated towel rail/radiator. Separate WC Low-level flush WC, double glazed window. Garage Detached garage with up and over door, accessed via shared driveway. To the rear of the garage is a brick built work shop with power/light and a pedestrian access door to the rear garden. Outside front Block paved, providing off street parking for two cars. Outside rear Mainly laid to lawn, flower beds, paved patio area, backing on to allotments.
Mappa
APPARTAMENTI SIMILI
- Cunard Court, Brightwen Gro...
- € 457.560 (£ 410.000)
- Hill Close, Stanmore HA7
- € 433.002 (£ 387.995)
- Sitwell Grove, Stanmore HA7
- € 502.200 (£ 450.000)
- Hitchin Lane, Stanmore HA7
- € 446.400 (£ 400.000)



