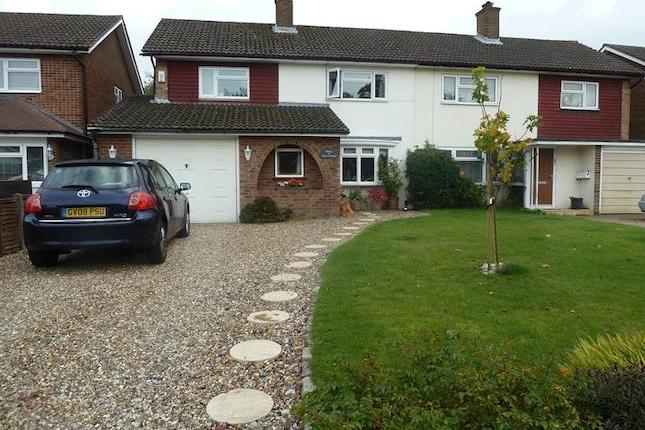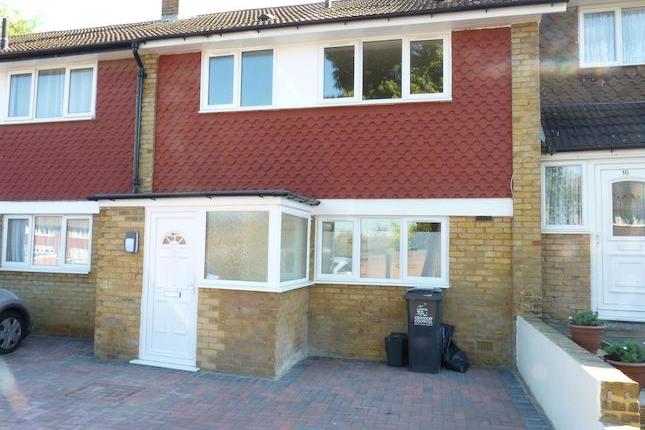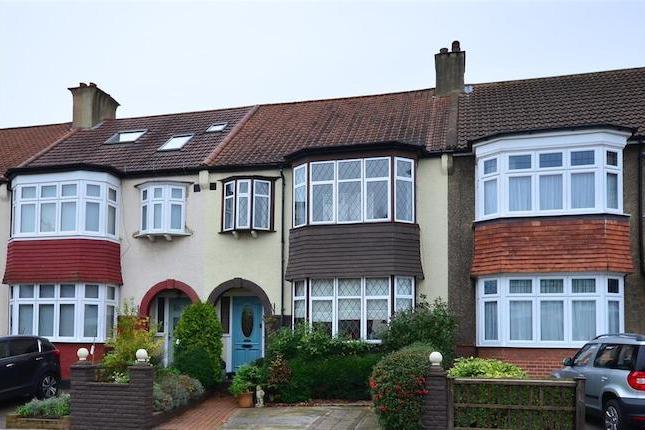- Prezzo:€ 420.732 (£ 377.000)
- Zona: Interland sud-est
- Indirizzo:Stuart Crescent, Shirley, Surrey CR0
- Camere da letto:3
Descrizione
Purchasing this property with A lifetime lease This property is offered at a reduced price for the over 60s under Homewise's Home for Life Plan. This is a lifetime lease. The above price represents a mid-range discount from the property's full market value, and is based on a single male applicant aged 68 years. The actual price you will pay depends on your age, personal circumstances and property criteria. Discounts range from 8.5% to 59%. For more information or a personalised quote, just give us a call. Alternatively, if you are under 60 or would like to purchase this property without a lifetime lease at its full market price of £565,000, please contact Cubitt & West. Property description Finding the perfect home has never been harder, there is just so much to consider these days - location, size, condition and good schools close by. It is not often I can say a property has it all, but when it comes to this house, the new owners will find it hard to find fault here! From the moment you enter this house you will not want to leave - this Gower B house is spacious! Located on the south side of Shirley, this semi detached property offers a driveway with parking for two cars and a detached garage to the rear. Once inside, not only are you greeted by a large welcoming hallway you instantly feel at ease and a have a wonderful sense of “home”. For families this house is right up your street! The space is just what you need - there are two large reception rooms with huge windows allowing plenty of natural light to flood in and the kitchen is a great size - perfect for the cook of all cooks. Upstairs there are three good size bedrooms with the main bedroom overlooking the landscaped rear garden. All these rooms are served by the family bathroom. What’s more - there is a downstairs cloakroom so if one is occupied there is always a spare. Let’s talk about the garden as this really is a treat, the parties or summer barbecues that you could hold here would make you the envy of all your friends. If parties are not your thing and you’re more of the green fingered type there is plenty to be getting on with! If all this is not enough - there is also an outdoor office room. What the Owner says: We brought this property approximately 15 years ago, to be a family home and that is certainly what it has been for us. Since moving in all those years ago we have loved every minute of living here! The area is safe, quiet and desirable and we are well linked to local shops and public transport. Many years have been spent making our home the warm versatile accommodation it is today and we sincerely hope the new owners enjoy it as much as we have. Room sizes:Ground floorEntrance HallLounge 16'8 x 12'7 (5.08m x 3.84m)Dining Room 15'2 x 11'5 (4.63m x 3.48m)Kitchen 13'8 x 6'11 (4.17m x 2.11m)CloakroomFirst floorLandingBedroom 1 16'6 x 10'0 (5.03m x 3.05m)Bedroom 2 15'3 x 11'7 (4.65m x 3.53m)Bedroom 3 10'0 x 8'10 (3.05m x 2.69m)BathroomOutsideFront GardenRear GardenOutside Office 9'1 x 7'1 (2.77m x 2.16m)GarageOff-Road Parking The information provided about this property does not constitute or form part of an offer or contract, nor may be it be regarded as representations. All interested parties must verify accuracy and your solicitor must verify tenure/lease information, fixtures & fittings and, where the property has been extended/converted, planning/building regulation consents. All dimensions are approximate and quoted for guidance only as are floor plans which are not to scale and their accuracy cannot be confirmed. Reference to appliances and/or services does not imply that they are necessarily in working order or fit for the purpose. Suitable as a retirement home.
Mappa
APPARTAMENTI SIMILI
- Falconwood Rd., Addington, ...
- € 474.300 (£ 425.000)
- Bracken Av., Croydon CR0
- € 418.500 (£ 375.000)
- Saffron Central Square, Cro...
- € 474.300 (£ 425.000)
- Selwood Rd., Addiscombe, Sh...
- € 541.260 (£ 485.000)



