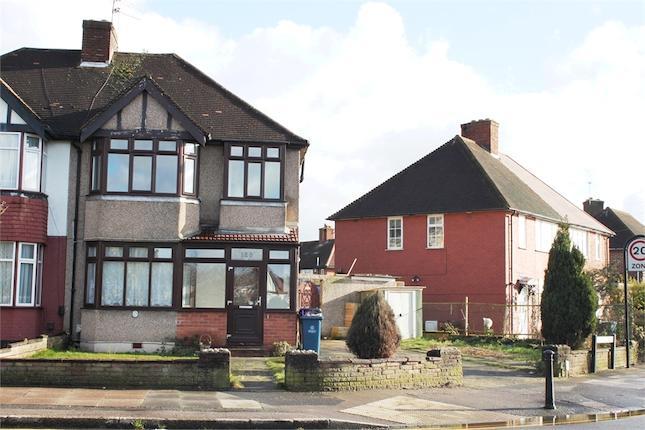- Prezzo:€ 491.040 (£ 440.000)
- Zona: Interland nord-ovest
- Indirizzo:Martock Close, Harrow, Middlesex HA3
- Camere da letto:3
- Bagni:1
Descrizione
A three bedroom, terraced house with modern 14'6 X 12'2 kitchen/diner situated close to elmgrove primary school, harrow leisure centre, byron recreation ground and harrow and wealdstone station.Entrance HallWood strip flooring. Coats cupboard.Lounge (14'5 x 12' (4.39m x 3.66m))UPVC double glazed window to front. Radiator. Wood strip flooring.Kitchen/Diner (14'6 x 12'2 (4.42m x 3.71m))Comprehensive range of fitted wall and base units. Granite effect worktops. Single bowl stainless steel inset sink unit with mixer taps. Plumbing for washing machine. Electric oven. Gas hob. Extractor with canopy over. Integral dishwasher. Wood strip flooring. UPVC double glazed door and window to rear garden. Wall-mounted gas central heating boiler.LandingAccess to loft. Airing cupboard housing hot water cylinder.Bedroom 1 (11'6 x 9'3 (3.51m x 2.82m))UPVC double glazed windows to front. Radiator. Built-in cupboards.Bedroom 2 (8'8 x 8'3 (2.64m x 2.51m))UPVC double glazed window to rear. Radiator.Bedroom 3 (9'9 x 5'7 (2.97m x 1.70m))UPVC double glazed window to rear. Radiator.Bathroom/W.C.Fully tiled walls. Modern white suite comprising panelled bath with mixer taps and hand shower attachment over; pedestal wash hand basin with mixer taps; low flush w.C. Chrome heated towel rail. Extractor fan.Rear Garden (33' approx. (10.06m appro x 0.00m))Laid to lawn. Outside tap. Patio area. Rear access gate.FrontageAllocated parking space.You may download, store and use the material for your own personal use and research. You may not republish, retransmit, redistribute or otherwise make the material available to any party or make the same available on any website, online service or bulletin board of your own or of any other party or make the same available in hard copy or in any other media without the website owner's express prior written consent. The website owner's copyright must remain on all reproductions of material taken from this website.
Mappa
APPARTAMENTI SIMILI
- Courtenay Av., Harrow HA3
- € 429.660 (£ 385.000)
- Dryden Rd., Harrow HA3
- € 530.100 (£ 475.000)
- Streatfield Rd., Harrow HA3
- € 613.744 (£ 549.950)
- Kenmore Av., Harrow HA3
- € 546.840 (£ 490.000)



