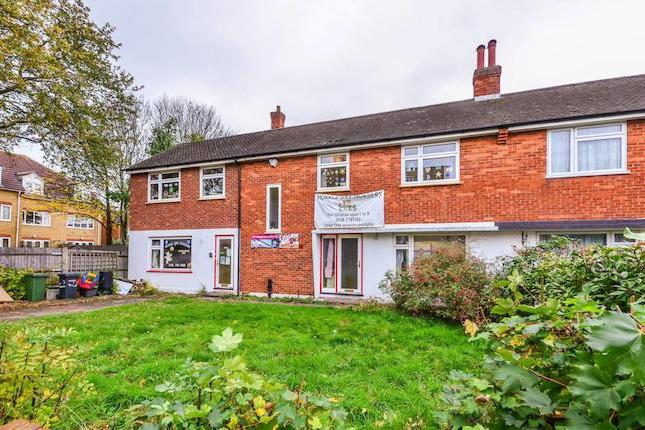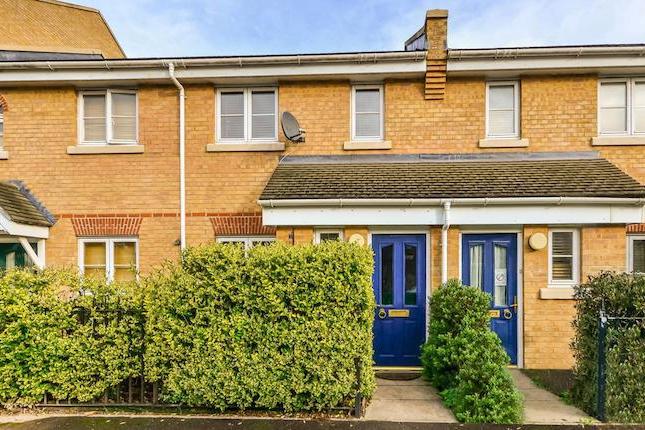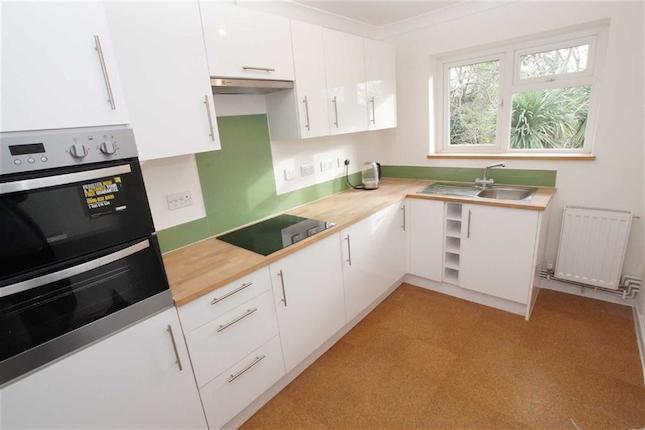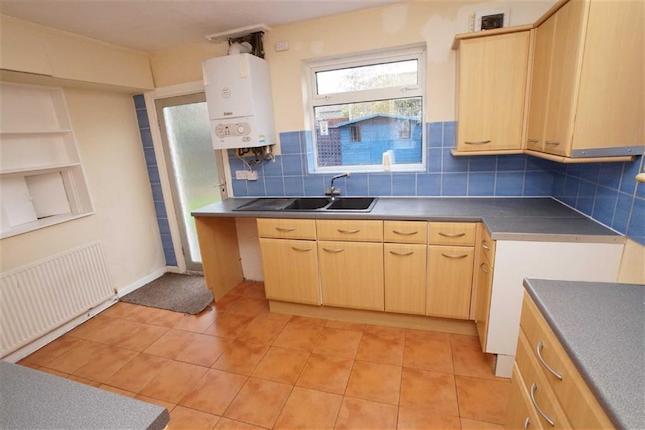- Prezzo:€ 597.060 (£ 535.000)
- Zona: Interland sud-est
- Indirizzo:Suffield Road, Anerley SE20
- Camere da letto:3
- Bagni:1
Descrizione
A well presented three bedroom extended end terrace family house situated in a cul-de-sac less than 1/3rd mile from Birkbeck Station and with Stewart Fleming Primary School located at the end of the road. It has a through lounge plus a separate dining area, a recently refurbished kitchen/breakfast room, modern bathroom, gas ch and double glazing. EPC Rating DThis beautifully appointed extended end terrace house has three bedrooms, a through lounge; separate dining area, kitchen/breakfast room with recently installed wall and floor units, a modern bathroom/wc, gas central heating and double glazing. The property is in good decorative order and to the exterior there is a 50' (approx) rear garden. It is situated within a cul-de-sac location less than third of a mile from Birkbeck Station with train and Tramlink services and with the Stewart Fleming Primary School at the end of the road. There are local shops in Elmers End Road and further facilities in Penge (about a mile) and Beckenham.Covered Entrance PorchLight, timber door with stained glass and matching light over leading into:HallwayRecess housing wall mounted 'Glow worm' gas boiler (not tested by Charles Eden), dado rail, radiator, fitted carpet.Through Lounge (24'5 x 11'10 narrowing to 10'10 (7.44m x 3.61m nar)Double glazed window to front, coved ceiling, feature brick fireplace with hearth, two double radiators, fitted carpet, folding doors to:Dining Area (9'3 x 6'9 (2.82m x 2.06m))Double glazed doors to garden, coved ceiling, inset spotlights, coving, double radiator, vinyl flooring, open aspect to:Kitchen/Breakfast Room (16'9 x 8'6 narrowing to 5'11 (5.11m x 2.59m narrow)L shaped. Recessed spot lights, coved ceiling, range of cream fronted wall and base units with worksurfaces over, 1½ bowl stainless steel sink and drainer with mixer tap, 'Electrolux' electric oven, 'Electrolux' four burner gas hob with concealed hood over, space for washing machine, space for fridge freezer, breakfast bar, radiator, vinyl floor.Stairs To First FloorFitted carpet.LandingFitted carpet, access to loft.Bedroom One (10'5 x 8'11 to fitted wardrobes (3.18m x 2.72m to)Double glazed window to front, coving, radiator, fitted wardrobes with sliding mirror doors to one wall, fitted carpet.Bedroom Two (10'10 x 10'7 (3.30m x 3.23m))Double glazed window to rear, coving, radiator, wood laminate flooring.Bedroom Three (7'6 x 5'11 (2.29m x 1.80m))Double glazed window to front, coving, radiator, fitted carpet.BathroomDouble glazed opaque window to rear, white suite comprising dual grip panelled bath, glass shower screen, mixer tap and wall mounted electric shower over, vanity unit with inset wash basin with mixer tap, low level WC with concealed cistern, heated towel rail, fully tiled walls, tiled flooring.OutsideGarden (approximately 50' (appro x imately 15.24m))Patio area adjacent to house, outside tap. Main area is laid to lawn with mature shrubs and flower borders, shed to rear, gated side access.DirectionsFrom our office in Beckenham proceed along the High Street to the War Memorial roundabout, take the first exit (left) into Croydon Road. Proceed to Elmers End Green then take the second exit into the middle lane bearing left then turn right at the traffic lights (by Tesco Supermarket), past Elmers End and Birkbeck Stations, After Birkbeck Station take the second left into Marlow Road. Suffield is then the third road on your left. The property can then be found on the left.Charles Eden Estates Limited for themselves and for the vendor(s) or lessor(s) of this property give notice that these particulars do not constitute any part of an offer or contract. Any intending purchaser must satisfy themselves by their own inspection. No equipment, services, circuitry or fittings have been tested. These floor plans are purely an illustration for identification purposes only. They are not accurately scaled e.G. Windows shown are to give an indication of direction rather than size or position within a wall itself. No warranty is given by the vendor(s), their agents, or any person in their employment. Offered subject to contract, pending sale or withdrawal.
Mappa
APPARTAMENTI SIMILI
- Thornsett Rd., Penge SE20
- € 725.400 (£ 650.000)
- Chestnut Grove, Penge SE20
- € 474.300 (£ 425.000)
- Croydon Rd., Penge, London ...
- € 440.820 (£ 395.000)
- Ash Grove, London SE20
- € 502.200 (£ 450.000)



