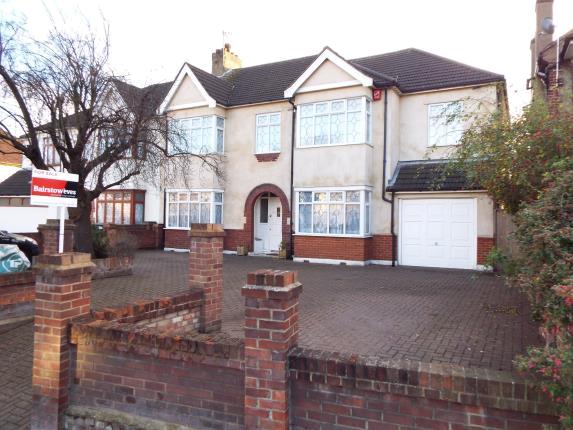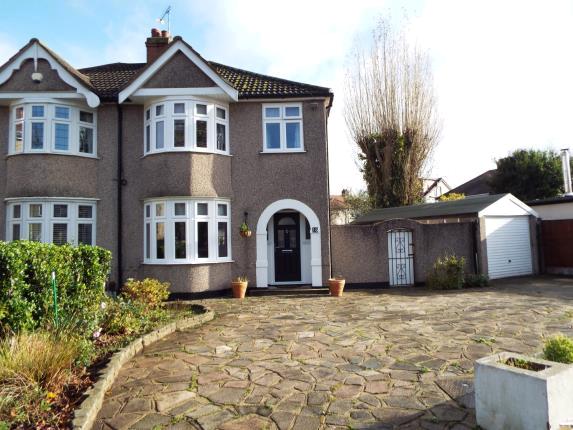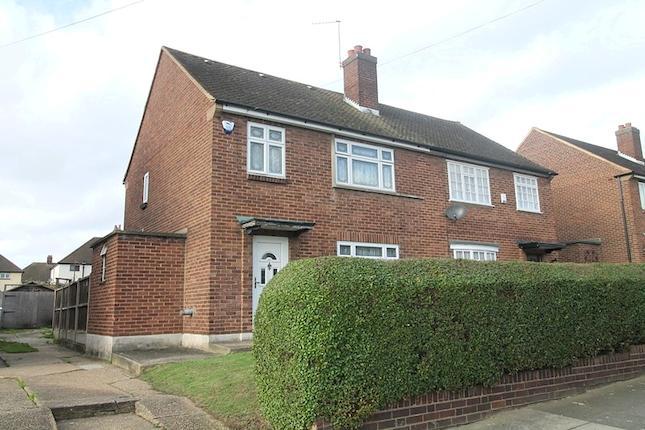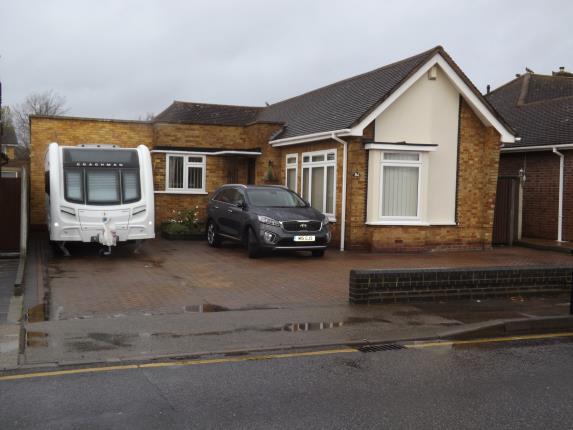- Prezzo:€ 613.800 (£ 550.000)
- Zona: Interland nord-est
- Indirizzo:Tindall Mews, Hornchurch RM12
- Camere da letto:4
- Bagni:2
Descrizione
* Open Day Saturday 9th April 2016 * Situated within this modern residential development is this extremely well presented chain free four bedroom detached family home which in our opinion ticks all the boxes. The property offers a ground floor W/c, modern fitted kitchen/diner, conservatory overlooking the well kept garden, an en-suite to the master bedroom as well as a first floor bathroom, a garage to the side with an allocated parking space at the side and in front. There is an additional piece of land which the garden extends into which would be ideal for a large shed or storage and another parking space on the other side of the fence. Entrance Hallway Door to ground floor W/c, radiator, doors to kitchen/diner and lounge. Stairs leading to the first floor with storage under. Downstairs Cloakroom Frosted double glazed window to front aspect, W/c wash hand basin and radiator. Lounge 19'02" x 13'07" (widest point) Double glazed window to front aspect, double glazed French doors to rear leading to the conservatory, radiator. Dining Area 10'05" x 8'09" Double glazed window to front aspect, radiator, access into the kitchen Kitchen 12'00" x 10'03" Fitted kitchen comprising of wall and base units, work tops, built in double electric oven, four point gas hob with extractor hood over, integrated dishwasher, stainless steel sink unit with mixer tap over, part tiled walls, usb charging sockets, double glazed window to rear aspect, access into the utility room. Utility Room 5'07" x 4'10" Double glazed French door leading to the conservatory, wall and base units, stainless steel sink unit with mixer tap over, integrated washing machine. Conservatory 17'07" x 13'01" Double glazed windows to side and rear aspect, wall mounted air conditioning unit, double glazed French doors to side aspect leading to the garden. Landing Access to the loft, doors leading to all first floor rooms. Bedroom One 13'09" x 9'06" Double glazed window to front aspect, fitted wardrobe, radiator, door to the en-suite. En-suite 8'04" x 5'02" Frosted double glazed window to front aspect, three piece suite comprising of a walk in shower, wash hand basin and W/c. Part tiled walls, shaver point. Bedroom Two 10'08" x 9'07" Double glazed window to front aspect, radiator, built in wardrobe. Bedroom Three 10'11" x 8'08" (widest point) Double glazed window to rear aspect, radiator. Bedroom Four 9'04" x 7'01" Double glazed window to rear aspect, radiator, built in wardrobe. Bathroom Frosted double glazed window to rear aspect, three piece bathroom suite comprising of a panel enclosed bath with shower screen, wash hand basin and a W/c. Part tiled walls, extractor fan. Rear Garden Patio area, mature boarders and shrubs, water feature, side access and pathway to side garden. Side Garden Decked walkway into an additional part of the garden which could be used to build a shed or used for storage. Garage Detached Garage to the side, up and over door. Off Road Parking Allocated parking space to the side of the garage, parking at the front of the property as well as a space the other side of the additional part of the garden. General Information There is a Service charge payable towards sewage which is currently £227.62 per annum.
Mappa
APPARTAMENTI SIMILI
- Upminster Rd., Hornchurch RM12
- € 669.600 (£ 600.000)
- Balmoral Rd., Heath Park, R...
- € 530.100 (£ 475.000)
- Kempton Av., Hornchurch RM12
- € 474.300 (£ 425.000)
- Suttons Lane, Hornchurch RM12
- € 613.800 (£ 550.000)



