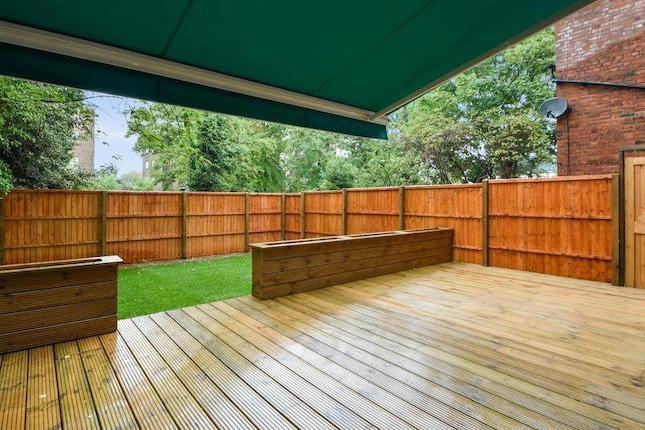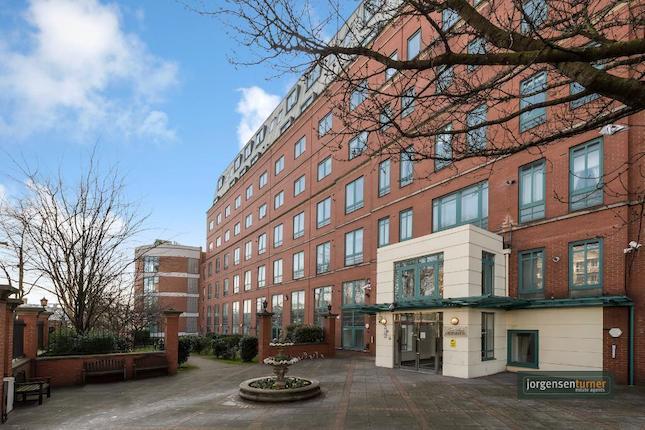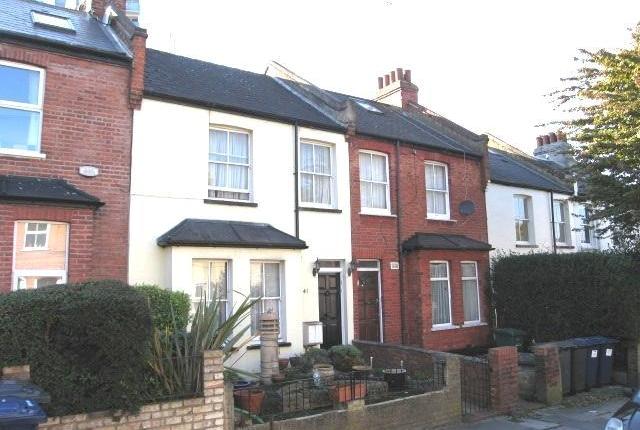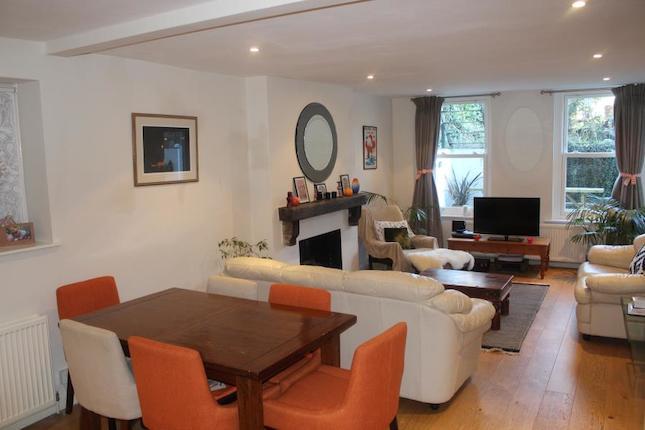- Prezzo:€ 870.480 (£ 780.000)
- Zona: Centro nord-ovest
- Indirizzo:Tanfield Avenue, Neasden, London NW2
- Camere da letto:6
Descrizione
Are you looking for six bedrooms and four shower rooms (one en suite)? Would you like to invest in A semi detatched house with great rental yield? Do you want to be within walking distance to neasden and dollis hill station? An early viewing is highly recommended on this extended six bedroom semi detached house. Situated on a very popular road within close distance of Neasden and Dollis Hill Underground Station and a short walk to the local High Street. The ground floor benefits with two double bedrooms, one shower room and a spacious hallway leading in to the extended kitchen and diner room. The first floor consists of another shower room and two further double bedrooms (one en-suite). The properties second floor has two bedrooms and one shower room. This is an opportunity to acquire an expansive property which can be transformed in to a lucrative investment that has a hmo License of up to 5 years or a fabulous home with excellent potential. Please call Hunters - Willesden Green on to arrange viewings. Kitchen and dining room Velux windows, wood flooring, selection of wall and base units, sink with mixer taps and drainer unit, four ring gas hob with up and over extractor fan, dual oven & grill, plumbing for washing machine and dishwasher, radiator, built in cupboard, double glazed window and ample power points. Double glazing windows, wood flooring, wall and base units, integrated gas hob with up and over extractor fan, Dual oven and grill, washing machine and dishwasher, radiator, built in cupboard and ample power points. Bedroom 1 3.96m (13' 0")12 x 3.66m (12' 0")30 Double glazed bay window to front aspect, built in wardrobes, laminate wood flooring, gas radiator. Bedroom 2 4.57m (15' 0")41 x 3.35m (11' 0")48 Double glazed bay window to front, built in wardrobes, laminate wood flooring, radiator. Bedroom 3 3.96m (13' 0")28 x 3.05m (10' 0")99 Wood flooring, built in wardrobe, radiator and ample power points. Bedroom 4 2.74m (9' 0")18 x 1.83m (6' 0")88 Laminate wood flooring, ample power points, double glazed window to front aspect and radiator bedroom 5 3.96m (13' 0")77 x 2.44m (8' 0")53 Double glazing windows to front aspect, laminate wood flooring, built in storage to eaves, radiator. Shower room 1.83m (6' 0")56 x 1.52m (5' 0")90 Fully tiled, walk in shower, wash basin with mixer tap unit, W.C, heated towel rail and double glazed window. Garden Wood decking seating area and additional car port. Front of house Paved drive way, block paved path and gated access to rear garden. Hallway Set over three floors the property boasts approximately 1500
Mappa
APPARTAMENTI SIMILI
- Fordwych Rd., West Hampstea...
- € 747.162 (£ 669.500)
- Shoot Up Hill, Kilburn, Lon...
- € 948.600 (£ 850.000)
- Crewys Rd., Childs Hill NW2
- € 892.744 (£ 799.950)
- Fordwych Rd., London NW2
- € 809.100 (£ 725.000)



