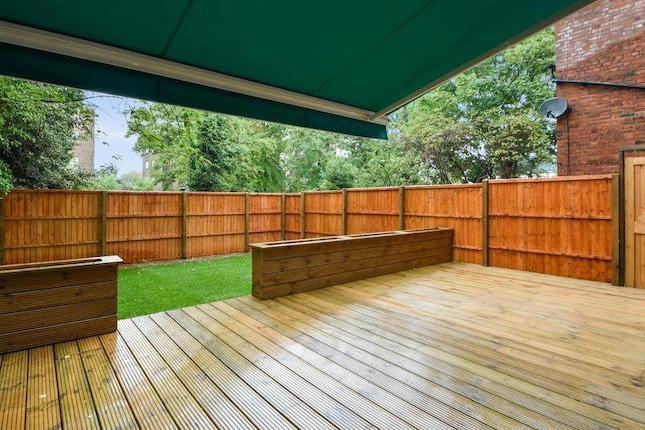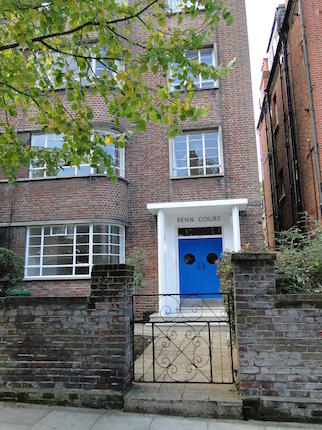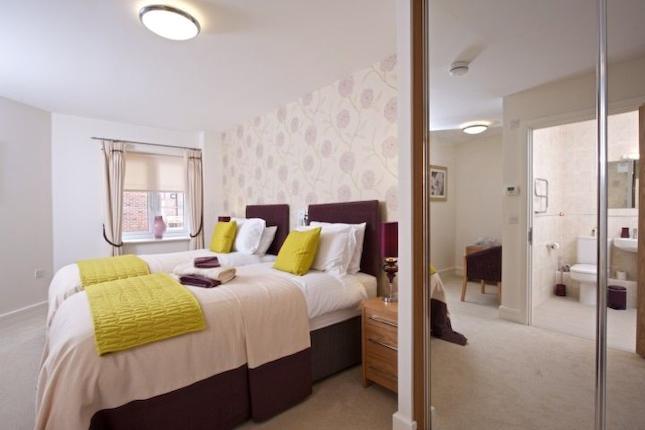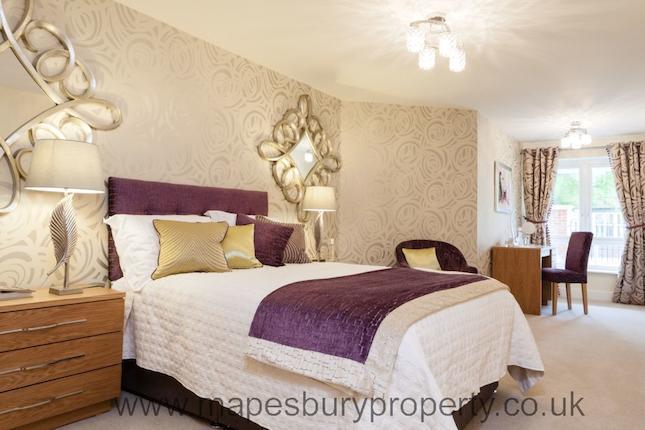- Prezzo:€ 641.700 (£ 575.000)
- Zona: Centro nord-ovest
- Indirizzo:Ashcombe Park, London NW2
- Camere da letto:3
Descrizione
A three bedroom end of terrace house built circa 1930's and situated in this sought after road within Neasden Shopping Parade. Ground Floor Entrance Hall wood laminate flooring. Through Lounge 28'9" x 11'3" (8.80m x 3.43m) double glazed bay window. Fireplace. Double glazed patio doors to garden. Kitchen 9'7" x 7'6" (2.92m x 2.26m) double glazed rear aspect window. Single drainer sink unit with cupboard under. Fitted wall and base units with work surfaces over. Gas cooker point with extractor hood above. Plumbing for washing machine. Part tiled walls. Tiled floor. Frosted double glazed door to conservatory. Conservatory 7'4" x 6' (2.24m x 1.84m) double glazed windows and door to garden. First Floor Bedroom 1 15' x 11'3" (4.59m x 3.43m) double glazed bay window. Suspended ceiling with inset spotlights. Bedroom 2 12'9" x 9'11" (3.92m x 3.03m) double glazed rear aspect window. Fitted floor to ceiling wardrobes with overhead compartments. Suspended ceiling with inset spotlights. Bedroom 3 9' x 6'6" (2.74m x 1.94m) double glazed front aspect window. Suspended ceiling with inset spotlights. Bathroom/WC two frosted double glazed rear aspect windows. Panel enclosed bath with mixer taps and shower attachment. Pedestal wash hand basin. Low level WC. Further separate shower cubicle with electric shower. Fully tiled walls and flooring. Gardens off street parking for at least 4 vehicles to the front. Rear garden part blocked paved and mainly laid to lawn. Garage garage to the rear of the garden and accessed via a service road.
Mappa
APPARTAMENTI SIMILI
- Fordwych Rd., West Hampstea...
- € 747.162 (£ 669.500)
- Fordwych Rd., London NW2
- € 669.544 (£ 599.950)
- Springhill House, Willesden...
- € 638.296 (£ 571.950)
- Springhill House, Willesden...
- € 502.144 (£ 449.950)



