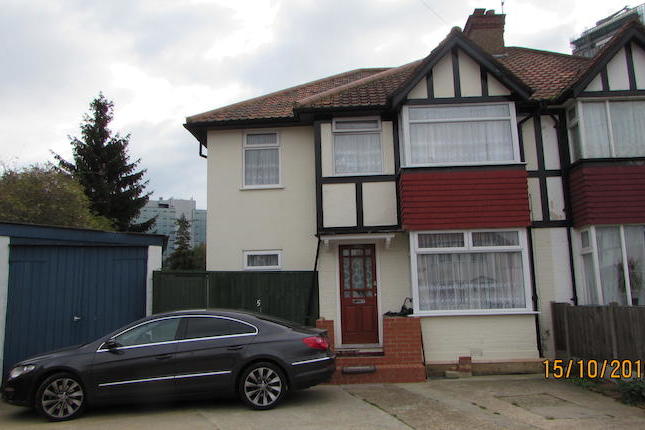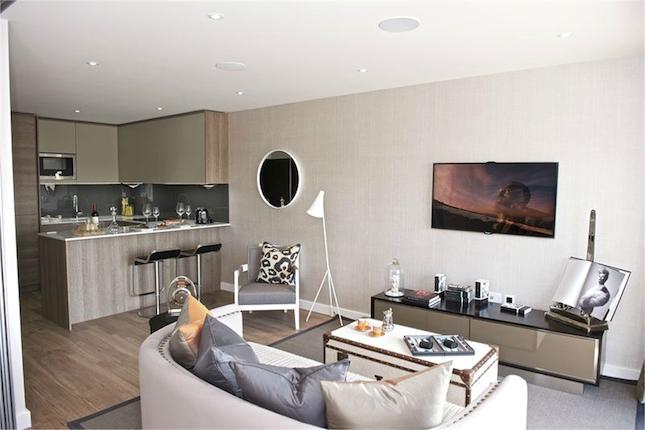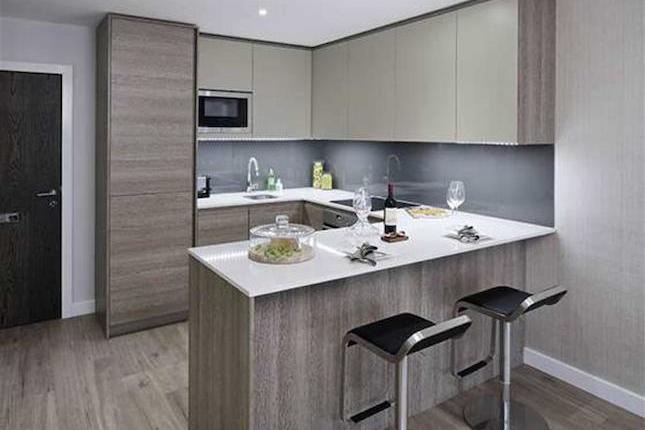- Prezzo:€ 697.500 (£ 625.000)
- Zona: Interland nord-ovest
- Indirizzo:Dunster Drive, London NW9
- Camere da letto:3
Descrizione
A rare opportunity to purchase a semi-detached 3 bedroom family house in this popular residential road off Church Lane Ground Floor Entrance Hall: Under stairs meter storage cupboard. Lounge (front): 14’9” x 14’ (4.50m x 4.27m) Double glazed bay window. Fireplace with fitted fire. Dining Room (rear): 13’11” x 11’1” (4.23m x 3.38m) Double glazed patio doors to rear garden. Kitchen 12’9” x 9’1” (3.87m x 2.78m) Wall and base cupboards with work tops. Partly tiled walls. Single drainer stainless steel sink unit. Plumbed for washing machine. Gas cooker point.. Double glazed door to side with access to garage and rear garden. First Floor Bedroom 1 (front): 14’9” x 13’7” (4.50m x 4.14m). Double glazed bay window. Picture rail. Bedroom 2 (rear): 13’9” x 10’7” (4.21m x 3.23m) Double glazed window. Fitted floor to ceiling wardrobes with over head compartments. Picture rail. Bedroom 3: 9’11” x 9’3” (3.02m x 2.83m) Double glazed window. Built in cupboard Bathroom Frosted double glazed window. Panelled bath. Wash hand basin. Fully tiled walls. Medicine cabinet. Separate WC: Frosted double glazed side aspect window. Low level WC. Part tiled walls. Exterior: Detached garage to side of property approached via own drive-in for parking several vehicles. Front and rear gardens. The rear garden being 70ft approx in length
Mappa
APPARTAMENTI SIMILI
- Portman Gardens, Colindale NW9
- € 669.600 (£ 600.000)
- Aerodrome Rd., London NW9
- € 569.104 (£ 509.950)
- Wood Lane, London NW9
- € 725.400 (£ 650.000)
- Constantine House, Colindal...
- € 556.884 (£ 499.000)



