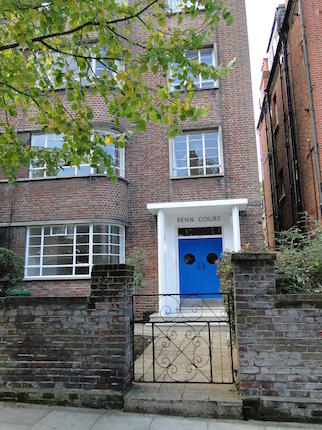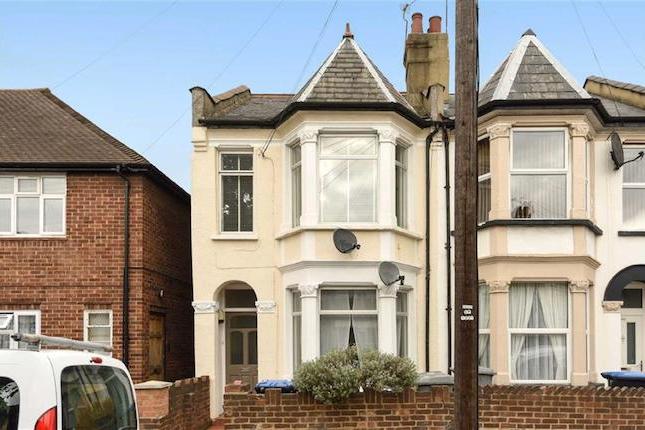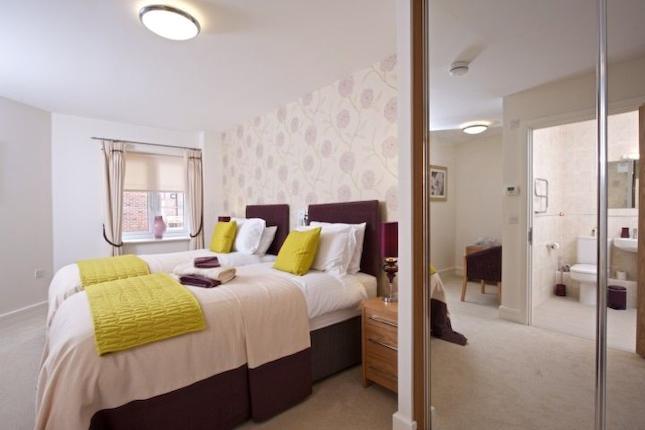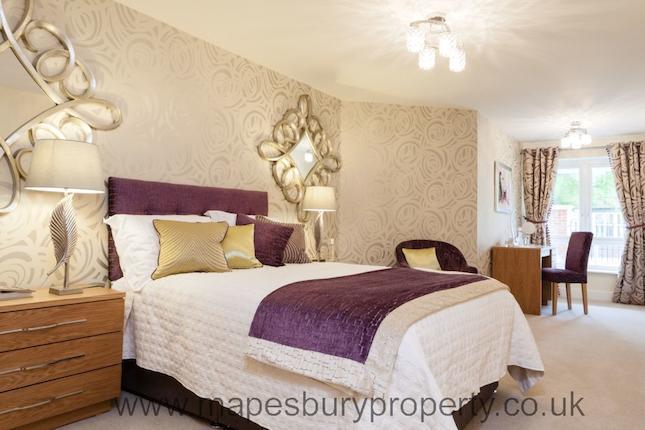- Prezzo:€ 502.200 (£ 450.000)
- Zona: Centro nord-ovest
- Indirizzo:Tanfield Avenue, London NW2
- Camere da letto:3
Descrizione
A rare opportunity to purchase a larger than average maisonette over ground & lower ground floor effectively offering two properties in one Ground Floor Storm porch: Built-in cupboards. Entrance Hall: Built-in cupboards. Wood flooring. Guest Cloakroom: Wash hand basin, WC and stone tiling to floor and partly tiled walls Lounge/Diner: 16’9 x 9’4” (5.11m x 2.84m) Fitted with a range of eye level wall mounted white gloss finished cabinets and matching base cabinets with work surfaces above. Single drainer white sink unit with mixer tap. Built-in gas hob with oven below and extractor hood above hob. Integrated dishwasher. Centre island unit with work surfaces and storage below. Wood flooring to lounge area. Ceramic tiling to kitchen area. Plumbed for washing machine. Double glazed double aspect windows. Down lights to ceiling. [Please note the kitchen equipment is included in the sale] Bedroom 1 (front): 14’ x 13’6” (4.27m x 4.11m) Double glazed bay window. Wood flooring. Bedroom 2: 12’ x 8’9” (3.66m x 2.67m) Double glazed window. Wood flooring. Bathroom/WC: Vanity wash hand basin with mixer tap and cupboard below. Low level WC with concealed cistern. Panelled bath with mixer tap and hand shower and separate shower above with shower screen. Heated towel rail. Mainly tiled walls and tiled flooring with drainage. Double glazed window. Lower ground floor: Currently comprising a studio apartment of :- Room: 15’ x 7’9” (4.57m x 2.36m) Wood flooring. Double glazed window. Built-in cupboard. Down lights to ceiling Kitchenette: 10’3” x 4’8” (3.13m x 1.43m) Sink unit. Built-in cupboards. Shower room/WC: Vanity wash hand basin with cupboards below and built-in mirror above. Low Level WC. Shower cubicle. Fully ceramic tiled floor and walls.
Mappa
APPARTAMENTI SIMILI
- Fordwych Rd., London NW2
- € 669.544 (£ 599.950)
- Chapter Rd., Willesden Gree...
- € 463.140 (£ 415.000)
- Springhill House, Willesden...
- € 638.296 (£ 571.950)
- Springhill House, Willesden...
- € 502.144 (£ 449.950)



