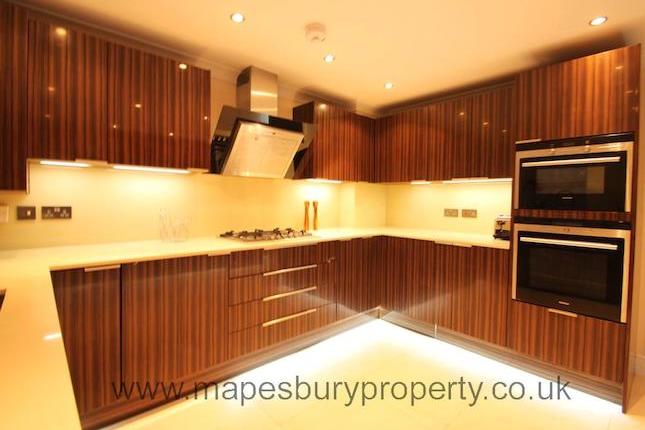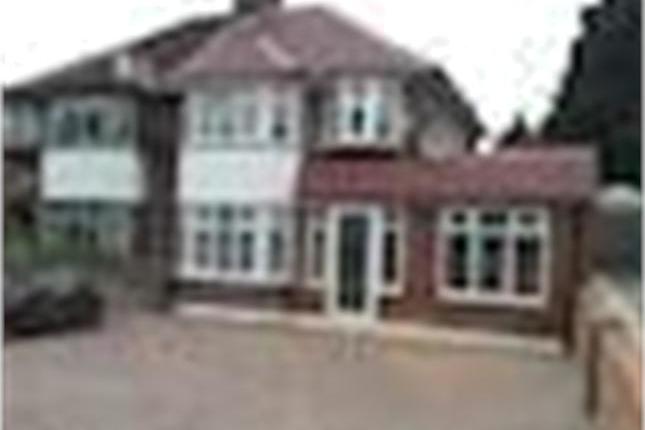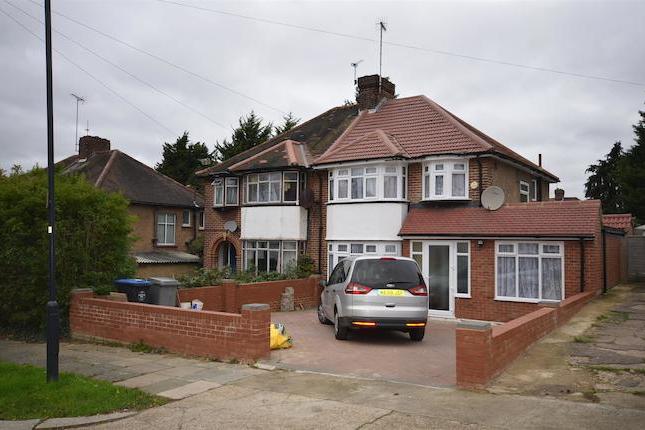- Prezzo:€ 887.220 (£ 795.000)
- Zona: Interland nord-ovest
- Indirizzo:Barn Way, Wembley, Middlesex HA9
- Camere da letto:3
Descrizione
A great opprtunity to move into the Barn hill Estate, A three bedroom detached house with detached garage via own driveway, the property has much to offer and boasts Many good features that need to be viewed. Located in a much sought after area and close to all local amenities as well as walking distance to Wembley Park Station with direct route into Central London. We fully advise booking an early appointment with us. (photos are for illustrative purpose only) Ground floor hallway Main front door, oak parquet flooring, double radiator with thermostat control, power points, under stair storage cupboard housing gas and electric meters, frosted georgian style double glazed window to side aspect, thermostat control for central heating, door to downstairs WC Close coupled WC, ceramic tiled floor, partly tiled walls, frosted georgian style double glazed window to side aspect, wall mounted wash hand basin. Kitchen 12' x 8' 9" (3.65m x 2.66m) wall and base level units, wood block work surfaces, single drainer 1 1/2 bowl stainless steel sink unit with mixer tap, electric oven with halogen hob over, stainless steel canopy extractor hood over, inset spotlights to coved ceiling, partly tiled walls, ceramic tiled floor, intergrated fridge/ freezer, intergrated dishwasher & washing machine, double radiator, power points, storage cupboard housing gas boiler, georgian style double glazed window to rear aspect, door to garden. Lounge 27' x 11' 6" (8.22m x 3.53m) Oak parquet flooring, georgian style double glazed casement windows to front and side aspects, power points, telephone point, TV aerial point, Virgin cable point, georgian style double glazed window and double glazed double doors to rear garden, coved ceiling, security alarm sensor, two double radiators with thermostatic controls. First floor landing Oak parquet flooring, power point, frosted georgian style double glazed window to side aspect, access hatch to loft space, security alarm sensor, door to bedroom 1 14' 5" x 11' 6" (4.41m x 3.53m) Georgian style double glazed shelf bay window to front aspect, small georgian style double glazed window to side aspect, power points, TV aerial point, telephone point, fitted sliding door wardrobe, door to en-suite shower room Vanity unit incorporating granite worktop with 'Roca' wash hand basin and storage under, close coupled WC, ceramic tiled floor, fully tiled walls, inset spotlights to ceiling, extractor fan, built in 'Bristan' fitted shower cubicle with folding shower screen, small georgian style double glazed window to front aspect, chrome heated towel rail. Family bathroom Close coupled WC, tiled panel enclosed bath with mixer tap, spray attachment and shower screen, inset spotlight to ceiling, extractor fan, frosted georgian style double glazed window to side aspect, Vanity unit incorporating granite worktop with 'Roca' wash hand basin and storage under, georgian style double glazed casement window to front aspect, chrome heating towel rail, cermaic tiled floor, partly tiled walls. Bedroom 2 12' 2" x 10' 5" (3.71m x 3.20m) Georgian style double glazed window to rear aspect, power points, single radiator with thermostatic control, range of part mirror door wardrobes, telephone point, oak parquet flooring. Bedroom 3 12' x 8' 11" (3.65m x 2.71m) Georgian style double glazed window to rear aspect, single radiator with thermostatic control, range of part mirror door fitted wardrobes, power points, telephone point, TV aerial point, oak parquet flooring. Outside front garden Block paved off road parking for three cars. Garage Lights and electrics, up & over door rear garden Paved patio area, two ajoining brick built storage sheds, raised rear garden approx 75ft long with further crazy paved patio situated to the rear of this garden, mainly laid to lawn, outside lights and water tap.
Mappa
APPARTAMENTI SIMILI
- Chamberlayne Av., Wembley HA9
- € 781.200 (£ 700.000)
- Wykeham Hill, Wembley, Midd...
- € 864.900 (£ 775.000)
- Wembley Hill Rd., Wembley HA9
- € 820.260 (£ 735.000)
- Wykeham Hill, Wembley, Midd...
- € 803.520 (£ 720.000)



