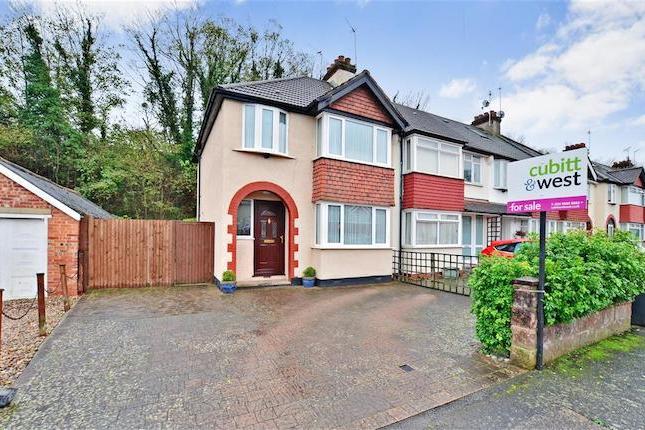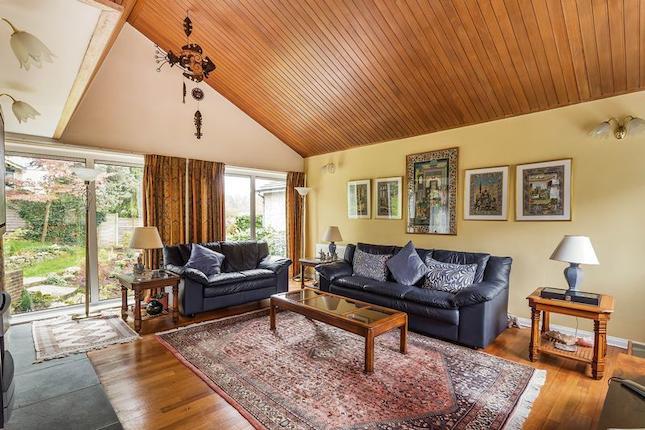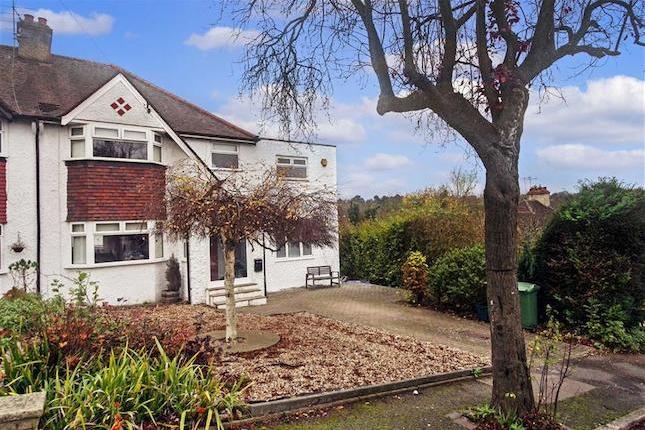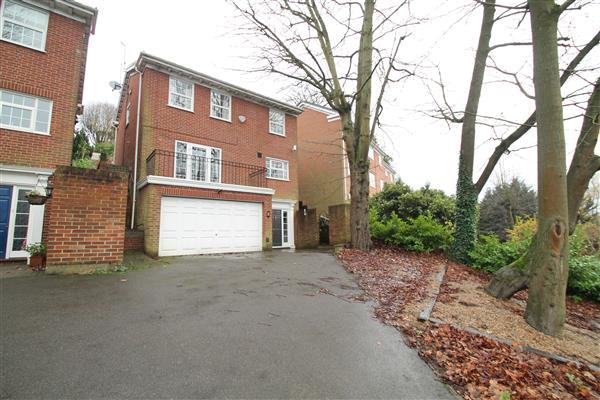- Prezzo:€ 613.800 (£ 550.000)
- Zona: Interland sud-est
- Indirizzo:Astoria Court, High Street, Purley, Surrey CR8
- Camere da letto:2
Descrizione
Located on the fifth floor of Astoria Court is this particularly impressive two bedroom apartment. Whether you are looking for a property with outdoor space or you commute to London this home could well be for you. As you walk through the apartment you will be amazed by the space and the amount of light flooding in from the floor to ceiling tilt, turn and sliding doors/window, along with a 26'8 x 14'3 lounge diner where you can relax, enjoy your evening meal or walk out onto one of the balconies with views over Purley. There is a lovely kitchen/breakfast room with direct access on to the terrace, two double bedrooms, family bathroom, en-suite facilities and two underground parking spaces. Entrance Hall Entry phone receiver, wooden floor, built in storage cupboard, skylight. Lounge/Diner - 26'8 x 14'3(8.13m x 4.34m) Double glazed window, two radiators, wooden floor, power points, patio doors to the terrace. Kitchen/Breakfast Room - 18'4 min x 11'2 max(5.59m min x 3.40m max) Double glazed window, range of wall and base units with granite work tops over, 1 1/4 bowl sink unit/drainer, cupboard under, plumbed for washing machine, inset electric hob, with fitted oven and extractor hood, integrated dishwasher, power points, tiled floor, space for table and chairs, door to terrace area. Bedroom One - 17'10 x 12'4(5.44m x 3.76m) Double glazed window, radiator, range of fitted wardrobes, power points, doors to en-suite shower room and main balcony. En-Suite - 9'1 x 7'4(2.77m x 2.24m) Double glazed window, shower cubicle, hand basin, low level wc, bidet, heated towel rail, tiled walls and floor, door to terrace. Bedroom Two - 14'7 x 9'2(4.45m x 2.79m) Double glazed window, radiator, power points, double glazed door to main terrace area. Bathroom - 9'0 x 7'3(2.74m x 2.21m) Double glazed window, heated towel rail, panel bath, wash hand basin, low level wc, cupboard housing water tank, tiled walls and floor, door to terrace area. Main Terrace - 51'0 x 12'0(15.54m x 3.66m) With extensive paved area, power and lighting, Hot Tub and far reaching views over roof tops of Purley. Second Terrace Paved area, tap, views over Purley. Parking Two allocated parking spaces in underground car park.
Mappa
APPARTAMENTI SIMILI
- Glenn Av., Purley, Surrey CR8
- € 474.300 (£ 425.000)
- Cumberlands, Kenley CR8
- € 742.140 (£ 665.000)
- Famet Av., Purley, Surrey CR8
- € 558.000 (£ 500.000)
- Warren Rd., Purley CR8
- € 669.600 (£ 600.000)



