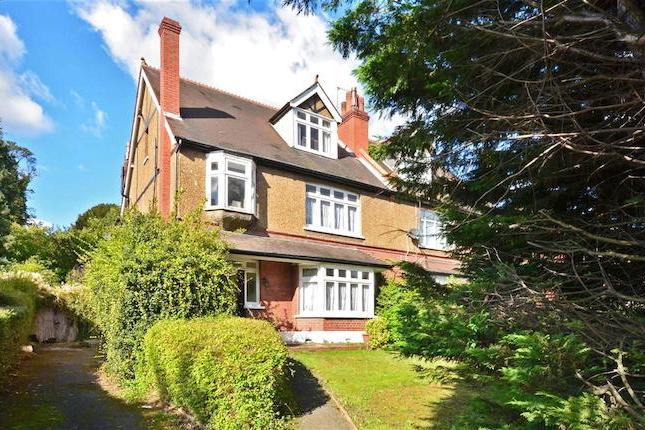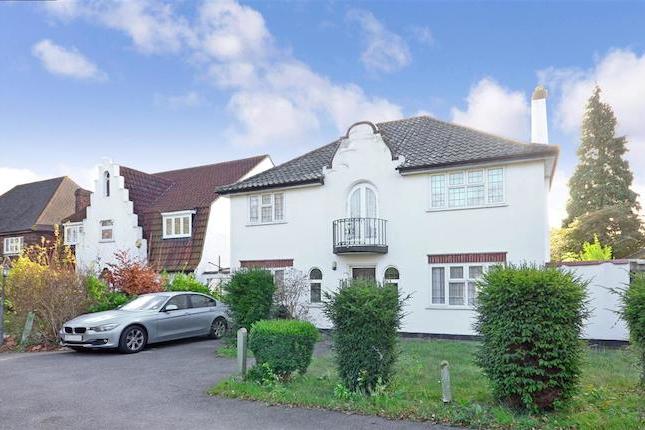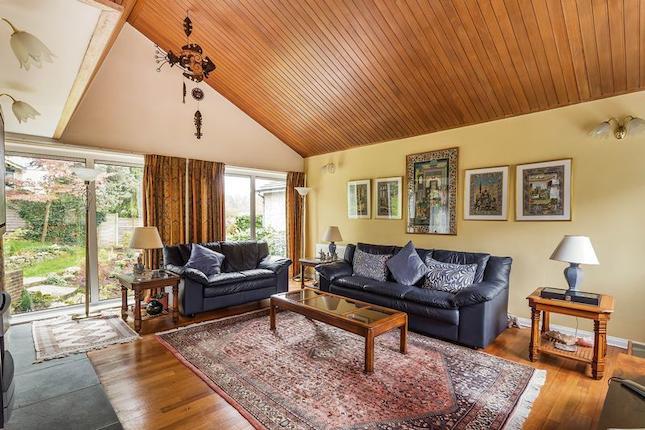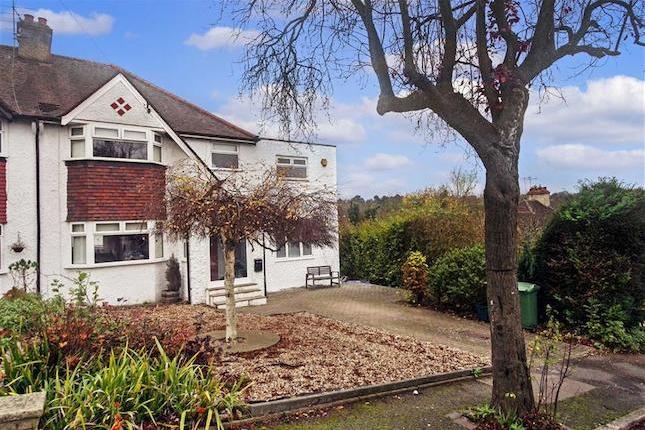- Prezzo:€ 669.600 (£ 600.000)
- Zona: Interland sud-est
- Indirizzo:Warren Road, Purley CR8
- Camere da letto:4
- Bagni:2
Descrizione
Occupying a delightful position on the higher side of Warren Road is this well presented three bedroom detached family home. The house was built as a four bedroom property however the current owners have modified it slightly to incorporate a large dressing room to the master suite. The house has been refurbished by the current owners throughout and the impressive living /dining room features a double aspect balcony to the front and French doors opening into to the rear garden. Arranged over three floors this town house offers versatile accommodation . The house has an electric up and over garage, downstairs WC and ample off road parking. The 1st floor offers living/ dining room, fitted kitchen and an additional family room / bedroom four. The second floor offers Master bedroom with en-suite and walk in dressing room, study area and two further bedrooms. This superb family home is situated within walking distance to Purley town centre and train station. There are local state and private schools in the area for children of all ages and the local area also provides a range of leisure, golf and sports clubs. Local amenities are close to hand with several bus routes and the M23/M25 interchange is at Hooley with access to Heathrow, Gatwick and the South Coast. Entrance Hall Parquet flooring, double glazed opaque glass panel windows and entrance door, stairs ascending to first floor and door to integral garage W.C. Part tiled walls, low level W.C with dual flush and wash hand basin. Integral Garage Power points and lighting, Up and over double garage door with door leading to utility area. 1st Floor Landing Double glazed Georgian style windows, laminate wood floor, stairs ascending to second floor and double glass panel doors leading into ; Dining Room / Living Room Coving, radiator, wood flooring, double glazed Georgian style window and glass panel door leading out to balcony Living Room / Dining Room Double glazed Georgian style window and double doors leading out into rear garden, Coving, concealed electric projector screen, radiator and wood flooring. Family Room /Bedroom 4 Double glazed Georgian style window, coving, wall lights and wood flooring Kitchen Wall and base level units with display lighting and granite works surface area with draining, stainless steel sink unit with mixer tap, part tiled to walls to splash back areas, concealed fridge, freezer and dishwasher. Four ring gas hob with extractor hood and dual oven. Georgian style double glazed window and door leading to side access to garden. 2nd Floor Down lights, loft hatch and airing cupboard housing hot water cylinder tank. Master Bedroom Coving double glazed Georgian style windows radiator and sliding doors leading into; Dressing room Range of fitted wardrobe and drawer units with lighting, double glazed Georgian style windows radiator and coving. En-Suite Shower Room Fully tiled walls, down lighters, Study Area Coving and laminate floor. Bedroom Two Double glazed Georgian style windows radiator, down lights and integral cupboard. Bedroom Three Double glazed Georgian style windows radiator and integral cupboard Bathroom Fully tiled walls, tiled enclosed bath with mixer tap and shower hose attachment, pedestal wash hand basin with mixer taps, low level W.C with dual flush, extractor fan, mirrored medicine cabinet, tiled floor and down lights. Garden Large patio seating area, featured deck terrace seating area and homemade shed / Potential bar. Power points, lighting and side access.
Mappa
APPARTAMENTI SIMILI
- Brighton Rd., Purley, Surre...
- € 781.200 (£ 700.000)
- Edgehill Rd., Purley, Surre...
- € 781.200 (£ 700.000)
- Cumberlands, Kenley CR8
- € 742.140 (£ 665.000)
- Famet Av., Purley, Surrey CR8
- € 558.000 (£ 500.000)



