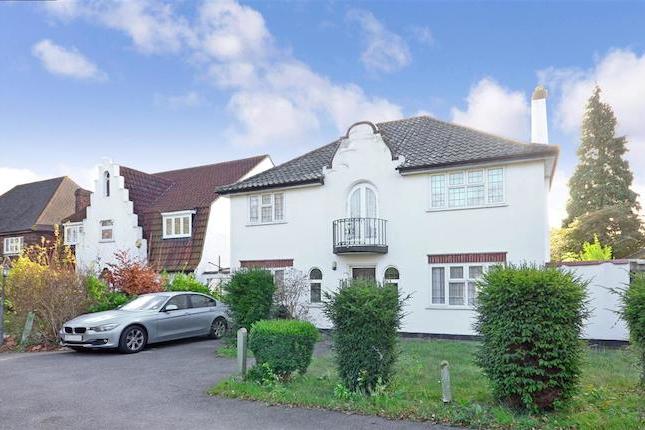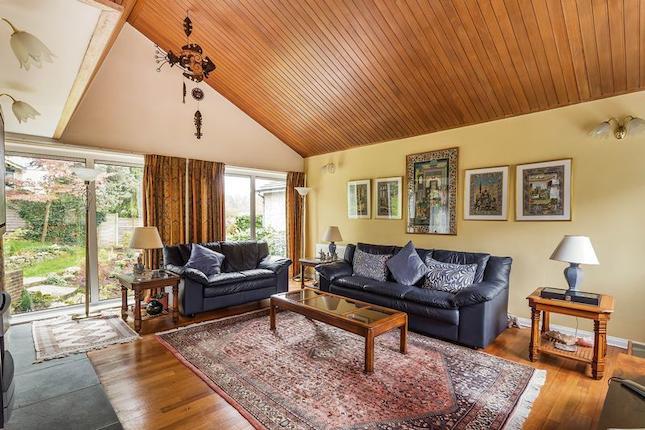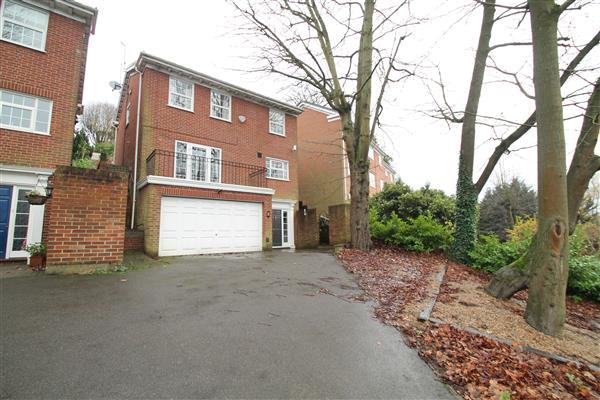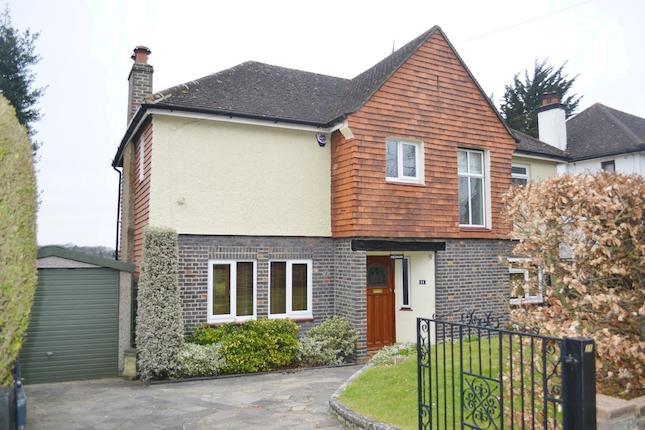- Prezzo:€ 781.200 (£ 700.000)
- Zona: Interland sud-est
- Indirizzo:Brighton Road, Purley, Surrey CR8
- Camere da letto:6
Descrizione
Have you ever wanted to live in a residential setting that will make your friends green with envy? What about owning a stunning period family home with wonderful period features that will offer all the space you could ever need? We could have here what you are looking for. Positioned in an excellent location for the town and local schools, this superb house gives you stunning dimensions with generous living and dining rooms for you to entertain in on the ground floor. The kitchen boasts wonderful views over the delightful garden, with all the workspace you could need to cook up one of your 'lavish evening meals'. The first floor doesn't let you down with tasteful tones throughout the excellent double bedrooms means there will be no arguments from the kids about who has the biggest room! The shower room is also such a wonderful size. Outside this home continues to impress with a rear garden and driveway. So what are you waiting for? Call us today and book an appointment to view. Please refer to the footnote regarding the services and appliances. Room sizes:CellarEntrance HallLounge 17'4 x 12'9 (5.29m x 3.89m)Sitting Room 16'11 x 16'10 (5.16m x 5.13m)Kitchen Area 11'6 x 9'7 (3.51m x 2.92m)Dining AreaGarden RoomLandingBedroom 1 16'9 x 14'3 (5.11m x 4.35m)Bedroom 2 14'0 x 12'11 (4.27m x 3.94m)Bedroom 3 11'9 x 9'4 (3.58m x 2.85m)Bedroom 4 8'6 x 8'0 (2.59m x 2.44m)Separate ToiletShower RoomLandingBedroom 5 17'3 x 10'3 (5.26m x 3.13m)Bedroom 6 17'3 x 10'3 (5.26m x 3.13m)Front & Rear GardensOff Road Parking The information provided about this property does not constitute or form part of an offer or contract, nor may be it be regarded as representations. All interested parties must verify accuracy and your solicitor must verify tenure/lease information, fixtures & fittings and, where the property has been extended/converted, planning/building regulation consents. All dimensions are approximate and quoted for guidance only as are floor plans which are not to scale and their accuracy cannot be confirmed. Reference to appliances and/or services does not imply that they are necessarily in working order or fit for the purpose.
Mappa
APPARTAMENTI SIMILI
- Edgehill Rd., Purley, Surre...
- € 781.200 (£ 700.000)
- Cumberlands, Kenley CR8
- € 742.140 (£ 665.000)
- Warren Rd., Purley CR8
- € 669.600 (£ 600.000)
- Oakwood Av., Purley CR8
- € 764.460 (£ 685.000)



