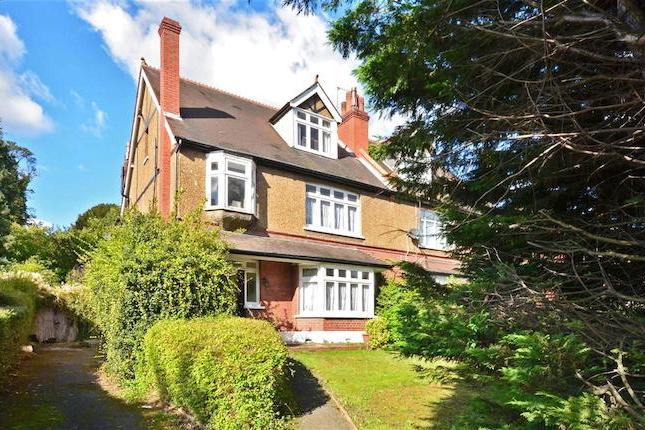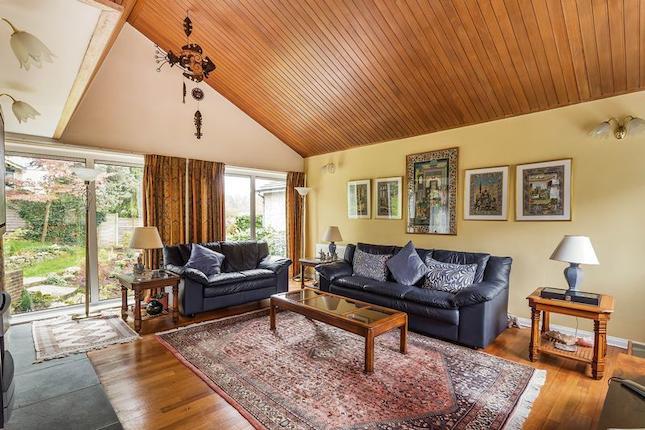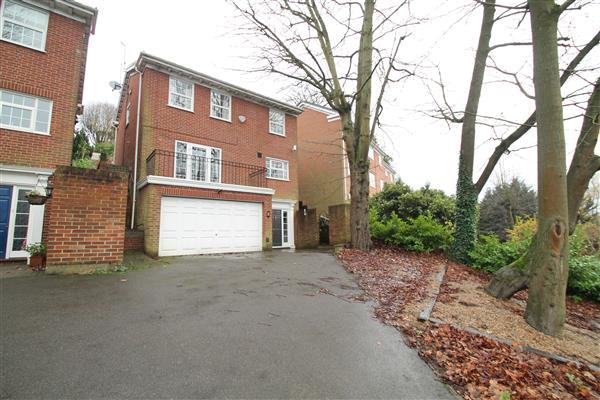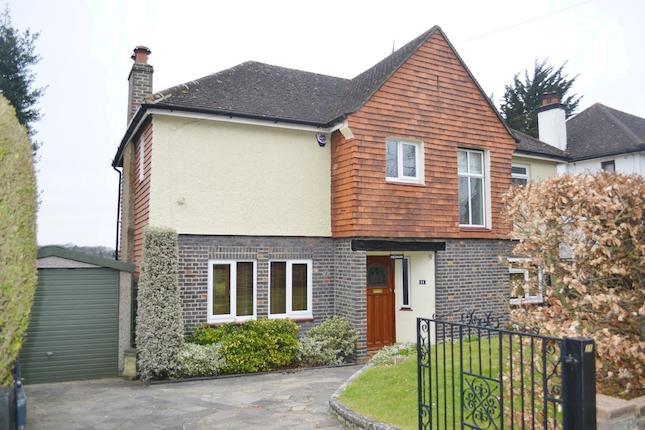- Prezzo:€ 781.200 (£ 700.000)
- Zona: Interland sud-est
- Indirizzo:Edgehill Road, Purley, Surrey CR8
- Camere da letto:4
Descrizione
If you have been looking for a family home that offers great space and an even better location then your search could well be over. Set in the heart of Purley this attractive detached house feels like home from the moment you pull up outside in your car. Upon entering the property you are greeted by a grand entrance hallway that is just the starting point as the treats just keep coming. Rustle up a feast for the family in the spacious kitchen and then eat formally in the dining area. Entertain friends in the beautiful lounge and throw open the doors to the level rear garden. Once upstairs there is a special treat with a gorgeous balcony off the landing and four great size bedrooms with bedroom 4 being home to a generous en-suite shower room, definitely no family arguments over who gets the best room. If all this great space internally was not enough you are also blessed with being in one of the most sought after parts of Purley with the mainline station a short walk away and everything the town has to offer. You will also have Croydon on your doorstep which is soon to offer a Westfield shopping centre and all the exciting extras that brings. Schools are always an important factor to consider when choosing a family home and this property falls in to the catchment for several brilliant local schools, the pick being Wallington High School for girls. What the Owner says: When searching for our family home we were looking for a balance of size and location and with Edgehill Road we found the perfect house. Its very private and secluded with lots of entertaining space for friends and family but when we needed central London or M25 access we have the convenience of both also only a short distance away. We really hope the next owners have a great time owning the property and have many happy years here. Room sizes:Ground floorEntrance HallCloakroomFamily RoomDining AreaLounge AreaKitchenLandingBedroom 1Bedroom 2Bedroom 3Bedroom 4En-suite Shower RoomBathroomBalconyRear GardenFront GardenOff Road Parking The information provided about this property does not constitute or form part of an offer or contract, nor may be it be regarded as representations. All interested parties must verify accuracy and your solicitor must verify tenure/lease information, fixtures & fittings and, where the property has been extended/converted, planning/building regulation consents. All dimensions are approximate and quoted for guidance only as are floor plans which are not to scale and their accuracy cannot be confirmed. Reference to appliances and/or services does not imply that they are necessarily in working order or fit for the purpose.
Mappa
APPARTAMENTI SIMILI
- Brighton Rd., Purley, Surre...
- € 781.200 (£ 700.000)
- Cumberlands, Kenley CR8
- € 742.140 (£ 665.000)
- Warren Rd., Purley CR8
- € 669.600 (£ 600.000)
- Oakwood Av., Purley CR8
- € 764.460 (£ 685.000)



