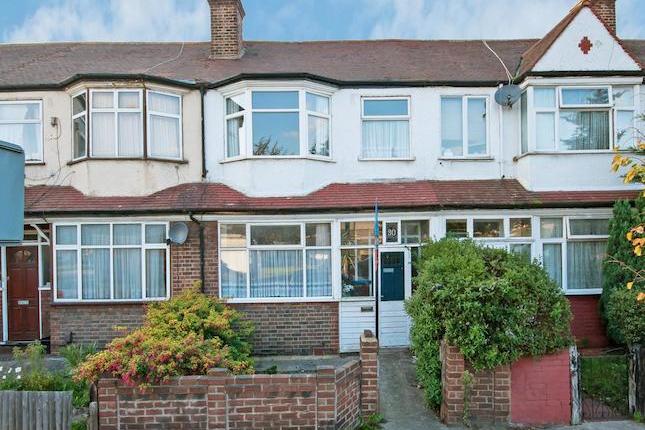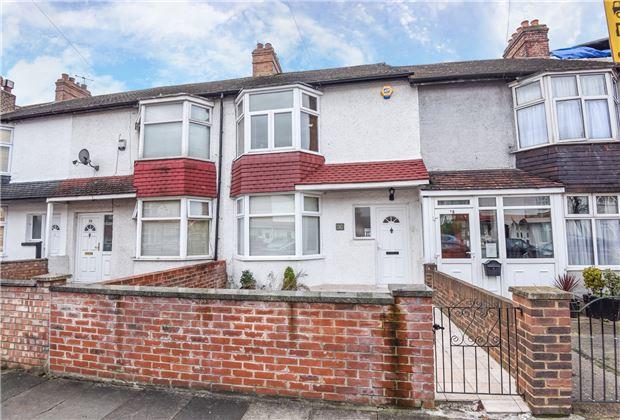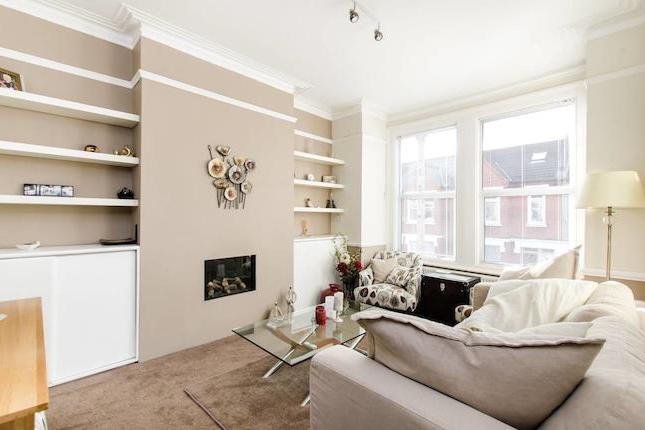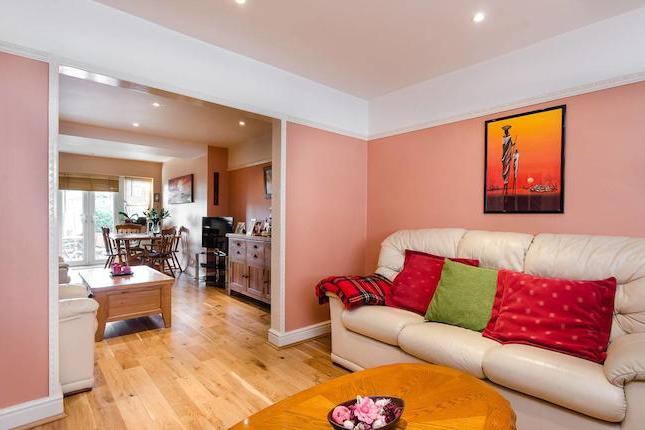- Prezzo:€ 585.900 (£ 525.000)
- Zona: Interland sud-est
- Indirizzo:Beecholme Avenue, Mitcham CR4
- Camere da letto:4
Descrizione
Location, location, location................ This rare opportunity to acquire this larger than average extended four bedroom end of terrace family home within this much sought after residential road within the ever popular North Mitcham/Tooting Borders. Located within extremely close proximity to both Tooting and Mitcham Eastfields train Stations as well as the vast recreational spaces of Figges Marsh, this property truely does combine a unique blend of convenience with peace and tranquility. Further benefits include a 13ft lounge, 18ft open plan kitchen/breakfast room, 16ft dining room, 19ft master bedroom with en suite shower room, 13ft second bedroom, 12ft third bedroom, ground floor cloakroom, first floor family bathroom, double glazing, gas central heating, approx 35ft private rear garden with a substantial brick built outbuilding/garage to rear with rear vehicular access and off street parking to the front. This delightful property has been carefully maintained and improved during the vendors ownership and really must be viewed to be fully appreciated. Front Garden block paved giving off street parking and path leading to UPVC double glazed door opening to Entrance Porch with solid wood flooring, wall light and opaque double glazed door opening to Hallway with opaque double glazed window to front elevation, double radiator, stairs to first floor, under stairs cupboard, low voltage inset spot lights, wall mounted underfloor heating control, wall mounted central heating thermostat, solid wood flooring with under floor heating and doors to Cloakroom with low level WC and douche, wash hand basin with mixer tap, fully tiled walls, extractor, low voltage inset spot lights and ceramic tiled floor. Lounge 13' 5" x 12' 2" (4.09m x 3.71m) with double glazed bay window to front elevation, double radiator, feature fire surround, power points, low voltage inset spot lights, ceiling coving, solid wood flooring with underfloor heating and glazed bi-fold doors opening to Open Plan Kitchen 18' 3" x 11' 11" (5.56m x 3.63m) with range of fitted wall and base level units, work surfaces, part tiled walls, stainless steel single drainer sink unit with mixer tap, space and supply for range cooker, fitted extractor hood, fitted electric oven, fitted microwave, integrated dishwasher, power points, low voltage inset spot lights, wall lights, breakfast bar, solid wood flooring with underfloor heating and opening with steps down to Dining Room 16' 10" x 14' 6" (5.13m x 4.42m) fitted wall and base level units to match kitchen, power points, fitted air conditioning unit, solid wood flooring with underfloor heating, low voltage inset spot lights and two pairs of double glazed french doors opening to private rear garden. First Floor Landing with opaque double glazed window to side elevation, power points, stairs to second floor and doors to Bedroom Two 13' 4" x 11' 8" (4.06m x 3.56m) with double glazed bay window to front elevation, double radiator, power points and solid wood flooring. Bedroom Three 12' 4" x 11' 9" (3.76m x 3.58m) with double glazed window to rear elevation overlooking private rear garden, double radiator and power points. Bedroom Four 7' 10" x 6' 4" (2.39m x 1.93m) with double glazed window to front elevation, radiator, power points and solid wood flooring. Bathroom with white suite comprising of panel enclosed bath with mixer tap and shower over with screen to side, pedestal wash hand basin with mixer tap, fully tiled walls, opaque double glazed window, heated towel rail, extractor, low voltage inset spot lights and ceramic tiled floor. Seperate WC with low level WC with douche, wash hand basin with mixer tap, part tiled walls, opaque double glazed window and ceramic tiled floor. Second Floor Landing with opaque double glazed window to side elevation and door to Master Suite 19' 3" x 18' 2" (5.87m x 5.54m) with double glazed window set in rear dorma overlooking private rear garden, two velux windows set in front pitch, double radiator, power points, storage cupboards set in eaves, low voltage inset spot lights, solid wood flooring and door to Ensuite Shower Room shower room with fully tiled shower cubicle, low level WC with douche, pedestal wash hand basin with mixer tap, fully tiled walls, opaque double glazed window, heated towel rail, extractor, low voltage inset spot lights and ceramic tiled floor. Outside Rear Garden extends to approximately 35ft with decked patio area, lawn, outside light, outside tap, feature lighting, gated side access, wooden fence surround and 16ft brick built garage to rear accessed via gated driveway with power points, wall lights, two double glazed windows, three velux windows, fitted air conditioning unit, double glazed patio doors and parquet flooring F62
Mappa
APPARTAMENTI SIMILI
- Streatham Rd., Mitcham CR4
- € 446.400 (£ 400.000)
- Bank Av., Mitcham CR4
- € 463.140 (£ 415.000)
- Inglemere Rd., Tooting CR4
- € 530.100 (£ 475.000)
- Worcester Close, Mitcham CR4
- € 530.100 (£ 475.000)



