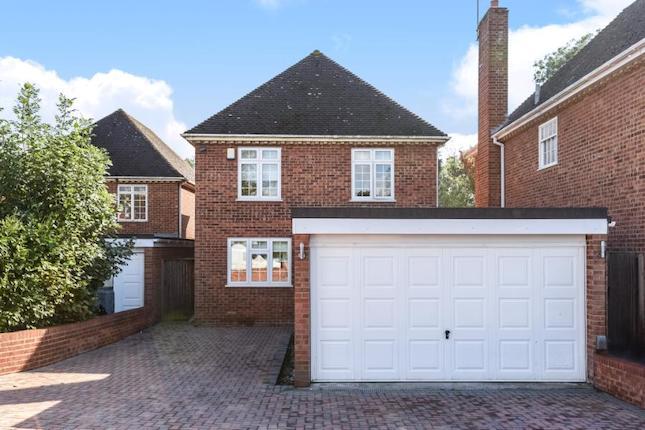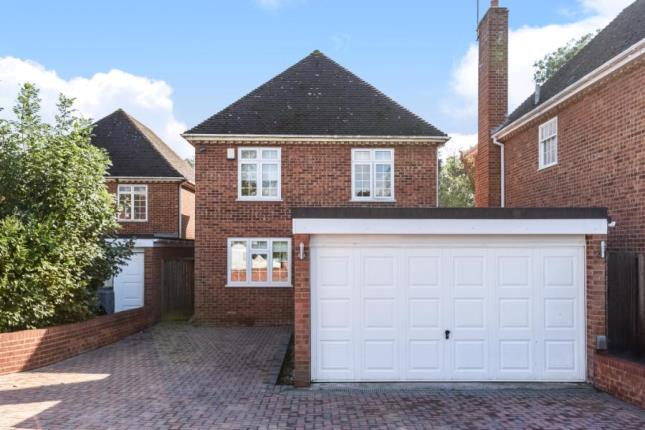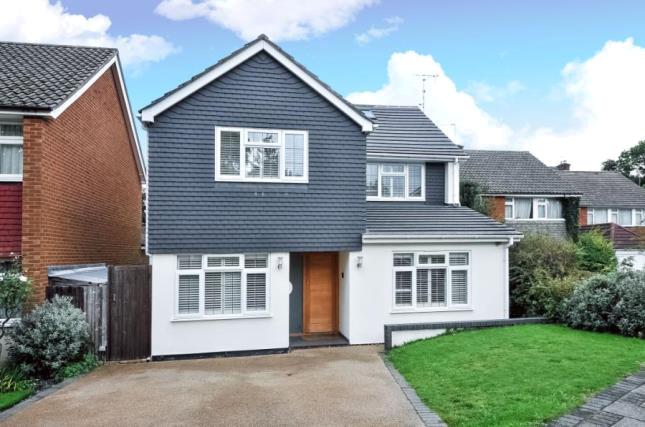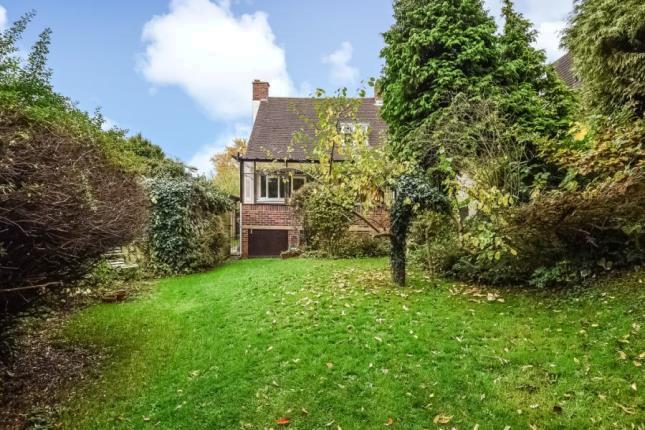- Prezzo:€ 892.744 (£ 799.950)
- Zona: Interland sud-est
- Indirizzo:Pickhurst Park, Bromley BR2
- Camere da letto:4
- Bagni:2
Descrizione
Four bedroom semi detached family home with a stunning interior located in a sought after residential road close to both Highfield & Pickhurst Schools. The spacious entrance hall leads past the large front reception into the 28'8 open plan family room comprising fitted kitchen/diner with soft seat area, ideal for entertaining and family gatherings as well as day to day modern family life. The doors to the rear lead to 110' garden with swimming pool, the down stairs wet room being ideal for towelling off after your dip. Upstairs there are four double bedrooms and family bathroom with separate shower cubicle. The property has many other benefits including ample parking to front, fitted box blinds, oak washed and Amtico flooring to name but a few.PorchCovered porch with light.Entrance Hall (14' x 6'10 (4.27m x 2.08m))Hardwood front door with opaque glazed insert and opaque windows to side, Coving, radiator with cover, washed Oak flooring and under stair storage cupboard.Living Room (17'2 x 12' (5.23m x 3.66m))Double glazed lead light bay window to front with fitted box blinds, coving, radiator with cover and washed Oak flooring. Wall lights and brick built open feature fireplace with wood mantle and stone hearth.Kitchen/Diner With Soft Seat Area. (28'8 x 17'10 (max) (8.74m x 5.44m ( max)))Spacious open plan family room comprising fitted kitchen/diner with soft seat area, ideal for entertaining and family gatherings as well as day to day modern family life.Fitted Kitchen/DinerDouble glazed French doors to rear, modern fitted kitchen with white wall and base units with granite work surfaces and returns over, space for range cooker and brushed steel extractor hood over, space for American style fridge/freezer, inset neff microwave oven and integrated Vinothek drinks fridge. Granite breakfast bar with units below, inset stainless steel sink with chrome mixer tap and granite drainer, space and plumbing for dish washer. Amtico flooring and down lights.Soft Seat AreaDouble glazed bay to rear with French doors and windows. Coving, radiator with cover and modern tall radiator, washed Oak flooring and down lights. Log effect gas feature fireplace with Limestone surround.Wet Room (9'7 x 7'8 (2.92m x 2.34m))Opaque double glazed window to side, Amtico flooring, fully tiled shower area with half tiled walls to remainder. Concealed cistern low level WC with wall mounted flush and mirrored medicine cabinet above, wall mounted wash hand basin with mono bloc mixer tap, towel rail and wall mounted mirror over. Wall mounted controls to shower with separate hand shower and white ladder style towel warmer. Extractor fan, double mirror fronted storage/linen cupboard with space and plumbing for washing machine and tumble dryer.LandingCoving, radiator in cover and loft access hatch.Bedroom One (17'8 x 10'7 (to wardobe) (5.38m x 3.23m ( to wardo)Double glazed lead light bay window to front with fitted box blinds, coving, radiator, range of double wardrobes with mirrors to one wall and down lights.Bedroom Two (14'1 x 12'7 (4.29m x 3.84m))Double glazed window to rear, coving and radiator. Fitted triple wardrobe with central mirrored door.Bedroom Three (10'4 x 10'2 (plus recess) (3.15m x 3.10m ( plus re)Double glazed lead light bay window to front, radiator and Amtico flooring. Bed recess and two double wardrobes with central vanity unit and high level storage over.Bedroom Four (15'2 x 8'3 (max) (4.62m x 2.51m ( max)))Double glazed lead light window to front and double glazed windows to side, radiator and Amtico flooring. Built in bed with drawers under and fitted double wardrobe with mirrored doors.Family Bathroom (9'9 x 6'2 (2.97m x 1.88m))Opaque double glazed window to rear, part tiled walls and tiled floor. Panel bath with bath filler tap and shower wand, concealed cistern low level WC with wall mounted flush, wash hand basin with mono block mixer tap, glass shower cubicle with tiled walls and wall mounted controls. Chrome ladder towel warmer, large inset mirror to one wall and down lights.Rear Garden (110' x 34' (33.53m x 10.36m))Paved patio area with vine covered pergola leads to laid lawn area with mature shrub borders, swimming pool with Astro turf surround. Side access gate, wooden shed to rear, outside tap and lights.Front GardenBrick bloc paved frontage providing parking for several cars with mature shrub borders.Storage Garage (7'7 x 6'4 (2.31m x 1.93m))Reduced garage providing storage, Mego flow hot water tank, Vaillant boiler, meter and fuse box.DirectionsFrom our office in Westmoreland Road, turn right towards Bromley Town Centre. Pickhurst Park is the first turning on the right. The property can be found on the left hand sideViewingViewing with Edmund Beckenham/Bromley or email on You may download, store and use the material for your own personal use and research. You may not republish, retransmit, redistribute or otherwise make the material available to any party or make the same available on any website, online service or bulletin board of your own or of any other party or make the same available in hard copy or in any other media without the website owner's express prior written consent. The website owner's copyright must remain on all reproductions of material taken from this website.
Mappa
APPARTAMENTI SIMILI
- Farnaby Rd., Bromley BR2
- € 814.680 (£ 730.000)
- Farnaby Rd., Bromley BR2
- € 814.680 (£ 730.000)
- Keston Gardens, Keston BR2
- € 1.003.842 (£ 899.500)
- Kingswood Rd., Bromley BR2
- € 837.000 (£ 750.000)



