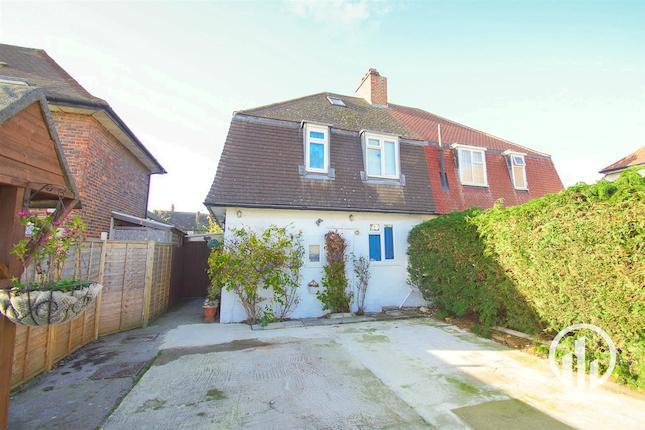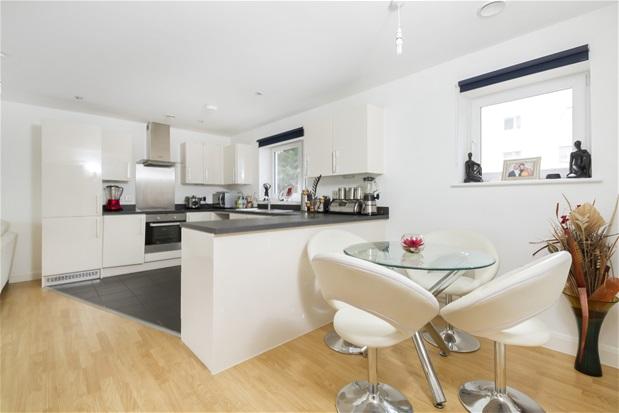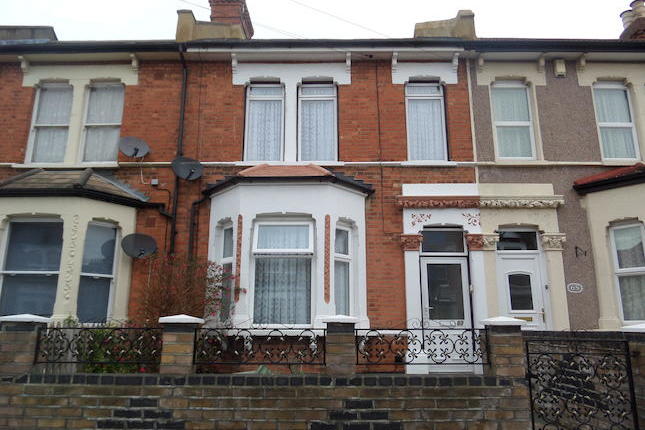- Prezzo:€ 446.394 (£ 399.995)
- Zona: Centro sud-est
- Indirizzo:Hafton Road, Catford, London SE6
- Camere da letto:3
Descrizione
This unusual property needs to be viewed to be fully appreciated it benefits from an open plan kitchen living area and a downstairs wc. Ideally suit a ftb, end of chain. Interior Hall Double glazed door to side, engineered oak flooring, storage cupboard. Lounge 10'6" x 14' (3.2m x 4.27m). Double glazed double doors to rear, double glazed window to side, double radiator, engineered oak flooring Area open to lounge 7'7" x 7'5" (2.31m x 2.26m). Fitted wall base unit with roll edge worktops, stainless steel sink, mix taps, plumbed washing machine, stainless steel oven, halogen hob, extractor fan over, tiled splash back, engineered oak flooring. Bedroom 3 Downstairs 12'5" x 9'6" (3.78m x 2.9m). Double glazed window to side, double radiator, build in storage, engineered oak flooring. Landing Double glazed window to side, fitted carpet. Bedroom 1 11'7" x 6'4" (3.53m x 1.93m). Double glazed window to rear, radiator, fitted carpet, multi panelled wood door. Bedroom 2 12'5" x 9' (3.78m x 2.74m). Double glazed window to front, double radiator, fitted carpet, multi panelled wood door, storage cupboard. Ensuite Bathroom to Bedroom 3 4'7" x 5'6" (1.4m x 1.68m). Low level WC, extractor fan, wall mounted wash basin, heated towel rail. Bathroom 6'4" x 5'7" (1.93m x 1.7m). Panel enclose bath, mix taps, shower attached, vanity mounted wash basin, low level WC, Heated towel rail, vinyl floor, tiled splash back, multi panelled wood door.
Mappa
APPARTAMENTI SIMILI
- Melfield Gardens, London SE6
- € 418.500 (£ 375.000)
- Randlesdown Rd., London SE6
- € 418.500 (£ 375.000)
- Southend Lane, London SE6
- € 446.344 (£ 399.950)
- Ringstead Rd., London SE6
- € 585.900 (£ 525.000)



