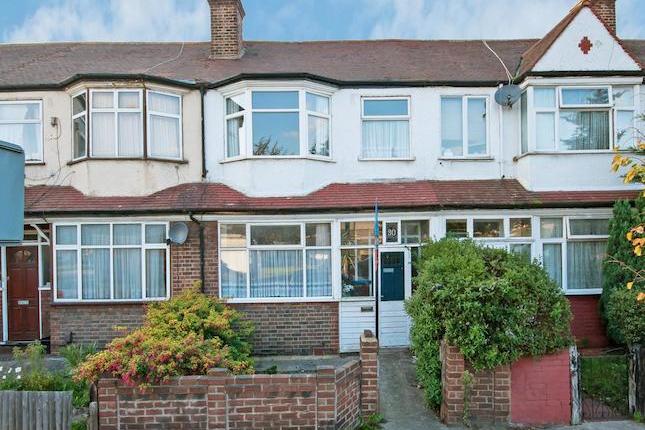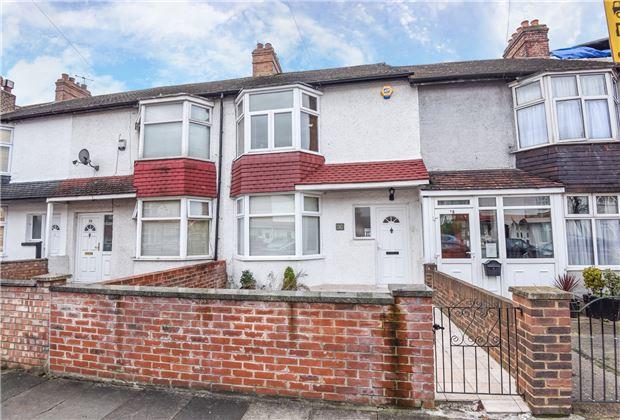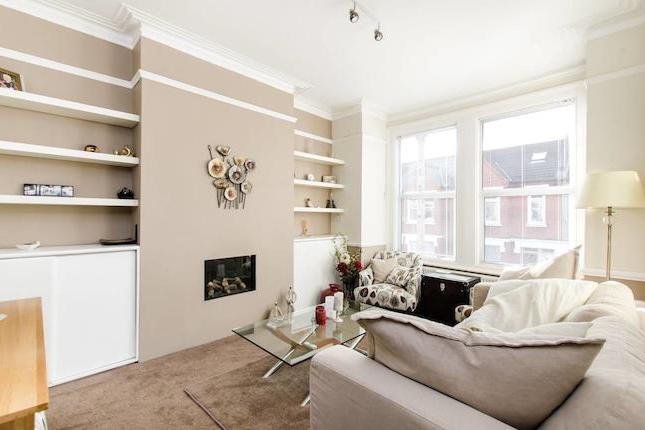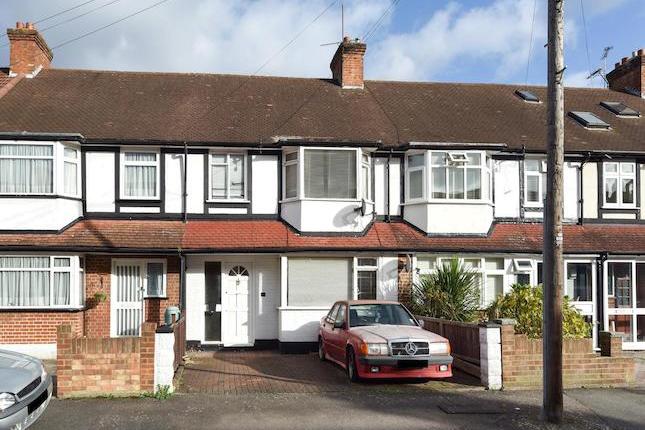- Prezzo:€ 546.840 (£ 490.000)
- Zona: Interland sud-est
- Indirizzo:Homefield Gardens, Mitcham CR4
- Camere da letto:3
- Bagni:1
Descrizione
Description driveway 19' 3" x 14' 6" (5.87m x 4.42m) Block Paved, hedged boundary Entrance hall Solid wooden flooring, storage, cloakroom with w/c and wash basin, stairs to first floor access to, Lounge 12' 9" x 10' 3" (3.89m x 3.12m) Front aspect, Solid wooden flooring, contemporary gas fire, bay window Lounge / kitchen / diner 21' 6" x 14' 6" (6.55m x 4.42m) Extended room providing a fantastic family space along with kichen/ dining area, Solid wooden flooring, recess spotlights, feature floor lighting, gloss white wall and base units, stone effect worktops, tiled spash back, integral oven and hob with extractor, modern radiators, velux windows, space for dishwasher, space for fridge freezer, combi boiler, french doors to beautiful gardens Utility room Solid wooden flooring, Worktop and sink unit with plumbing for washing machine Garden 70' 6" x 17' (21.49m x 5.18m) with laid lawn, flower beds, patio area, paved pathway, fenced boundary, private garage with rear access Master bedroom 14' 3" x 8' 9" (4.34m x 2.67m) Front aspect, bay window, carpeted flooring, integral wardrobe & cupboard bedroom 2 12' 3" x 10' (3.73m x 3.05m) Rear aspect, carpeted flooring integral cupboards bedroom 3 7' 6" x 5' 9" (2.29m x 1.75m) front aspect, wood effect laminate flooring, Family bathroom Recently refurbished to a luxury standard with fully tiled floor and walls with white suite Loft space We are informed by the owners this is partially boarded and has electricity supply
Mappa
APPARTAMENTI SIMILI
- Streatham Rd., Mitcham CR4
- € 446.400 (£ 400.000)
- Bank Av., Mitcham CR4
- € 463.140 (£ 415.000)
- Inglemere Rd., Tooting CR4
- € 530.100 (£ 475.000)
- Elm Gardens, Mitcham CR4
- € 418.500 (£ 375.000)



