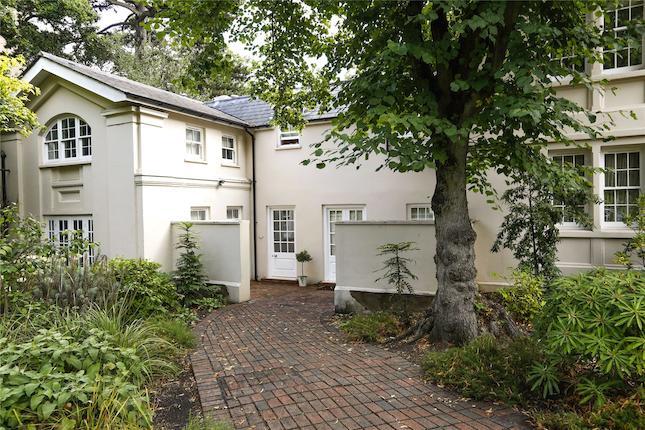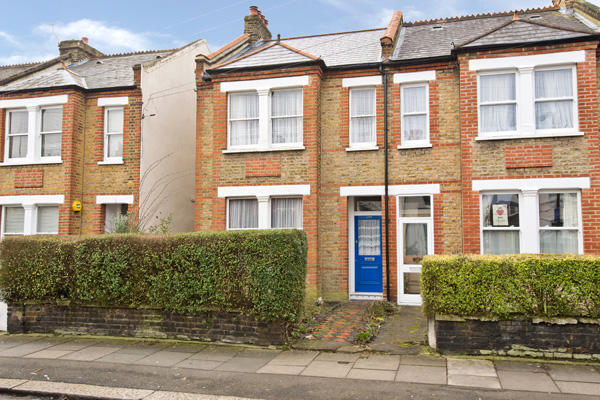- Prezzo:€ 1.116.000 (£ 1.000.000)
- Zona: Interland sud-ovest
- Indirizzo:Circle Gardens, Merton Park SW19
- Camere da letto:4
Descrizione
A spacious semi detached house set on a wider than average plot on this sought after road within Merton Park. Offering over 1,600 of accommodation it benefits from four bedrooms and three bathrooms, a detached garage and ample off street parking. EPC EER D. Front Laid with block paving providing off street parking for at least three cars, hedging to sides, enclosed double glazed porch with quarry tiled floor, front door with stained and leaded glazing to:- Entrance Hall Under stairs storage, ceiling spotlights, picture rail. Doors to:- Further Rooms Shower Room Shower cubicle, low level w.C., wall mounted wash hand basin, tiled walls and floor, heated towel rail, frosted double glazed window to side aspect. Living Room Rounded bay with double glazed windows to front aspect, feature fireplace with wooden surround, ceiling coving, inset spotlights. Dining Room Feature fireplace, ceiling spotlights, double glazed sliding patio doors to rear aspect. Kitchen / Breakfast Room Fitted with a range of eye level and base units with work surface incorporating one and a half bowl stainless steel sink, built-in double oven and five ring gas hob with extractor over, integrated dishwasher, space for American style fridge/freezer, part tiled walls, tiled floor, double glazed window overlooking rear garden, door to rear garden. Door to:- Utility Cupboard, unit with stainless steel sink, space and plumbing for washing machine and tumble dryer, wall mounted boiler, part tiled walls, tiled floor, cupboard housing tank, double glazed window to front aspect. First Floor Landing Approached via open balustraded staircase from entrance hall, frosted stained and leaded window to side aspect, ceiling spotlights. Doors to:- Further Rooms Bedroom 1 Rounded bay with double glazed windows to front aspect and fitted with shutters, feature fireplace, ceiling spotlights. Bedroom 3 Double glazed window to rear aspect, feature fireplace, ceiling spotlights, picture rail. Bedroom 4 Currently used as office/study, double glazed window to front aspect, ceiling spotlights, picture rail. Family Bathroom Panel enclosed bath with wall mounted shower over and folding screen, pedestal wash hand basin, low level w.C., tiled walls and floor, heated towel rail, frosted double glazed window to rear aspect. Further Rooms Second Floor Landing Approached via staircase from first floor, door to:- Bedroom 2 Double glazed window to rear aspect, ceiling spotlights, door to:- En Suite Panel enclosed bath with hand held shower attachment, pedestal wash hand basin, low level w.C., Velux window to front aspect, part tiled walls, tiled floor. Outside Rear Garden A wider than average plot mainly laid to lawn with patio area. Garage Approached from Tybenham Road Local Authority London Borough of Merton F62
Mappa
APPARTAMENTI SIMILI
- Wimbledon Park Side, London...
- € 976.500 (£ 875.000)
- South Park Rd., London SW19
- € 1.032.300 (£ 925.000)
- Ashen Grove, London SW19
- € 1.199.700 (£ 1.075.000)
- Hardy Rd., London SW19
- € 976.500 (£ 875.000)



