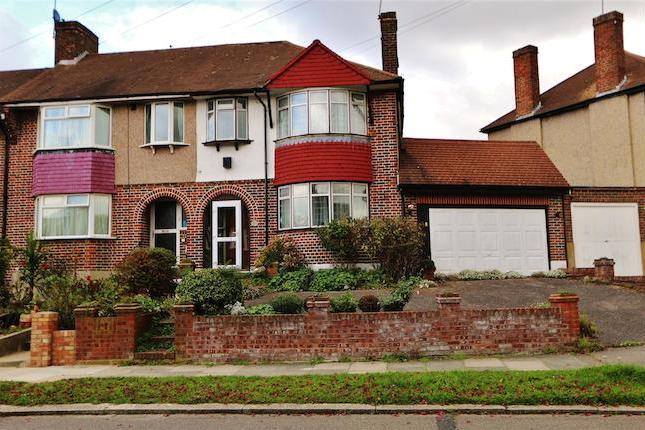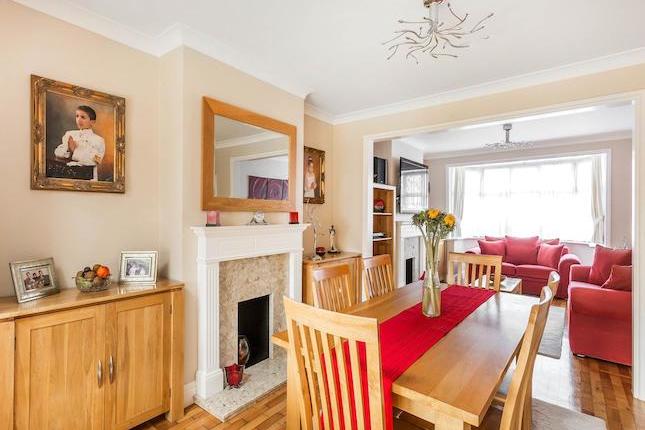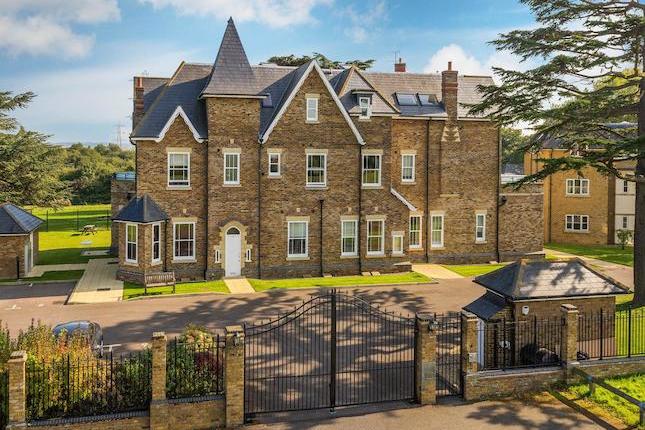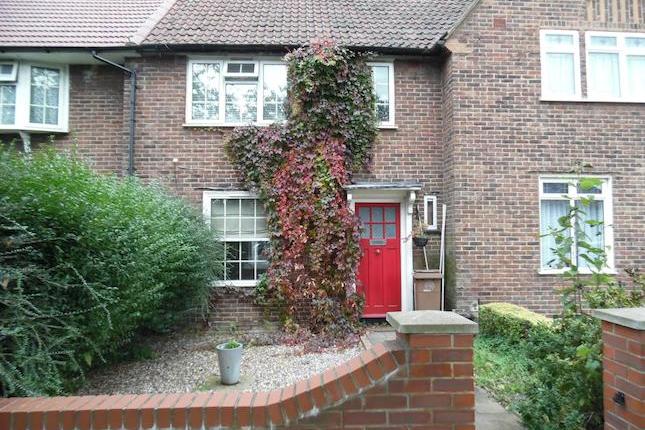- Prezzo:€ 585.900 (£ 525.000)
- Zona: Interland sud-ovest
- Indirizzo:Litchfield Avenue, Morden SM4
- Camere da letto:4
Descrizione
Open day 9th April 2016.Set in a popular residential road approx. 1.3 miles from Morden Underground station, with excellent local schools and transport facilities, this extended larger than average four bedroom semi-detached property is offered to the market with some finishing required. To the ground floor is a large kitchen extension requiring some upgrade plus the loft conversion has an en-suite requiring some finishing. The property features double glazed windows, gas central heating, off street parking for two cars and attached garage plus private rear garden. Book early to avoid disappointment. EPC Rating: D. Frontage Block paved driveway providing off street parking for two cars. Garage with up and over doors. Canopied entrance porch. Entrance Hall Double glazed entrance door and two obscured double glazed panels to either side, double radiator, door to understairs cupboard housing fuse board and meters. Lounge 15' 7" x 11' 8" (4.75m x 3.56m) Double glazed window to front aspect, central feature fireplace with wooden surround and overmantle, inset cast iron fire with inset tiled real fire basket, tiled hearth, wooden flooring, plaster coved ceiling, ornate central ceiling rose, double doors with etched glass to dining room, power points, T.V. Aerial point Dining Room 14' 5" x 10' 6" (4.39m x 3.2m) Wooden laminate flooring, double glazed patio doors, central feature fireplace with wooden surround and overmantle, cast iron inset, plaster coved ceiling, power points. Kitchen 19' 1" x 14' 9" (5.82m x 4.5m) Range of base and wall units, inset resin single drainer sink unit with mixer taps, space for washing machine, space for tumble dryer, space for dishwasher, space for large style fridge/freezer, two double glazed windows to rear aspect, double glazed door to side aspect, door to garage, two vertical radiators, inset downlighters First Floor Landing Obscured double glazed window to side aspect, power points First Floor Bedroom One 16' 5" x 10' 11" (5m x 3.33m) Double glazed window to front aspect, wooden picture rail, plaster coved ceiling, two wardrobe fitments, double radiator, power points Bedroom Two 14' 4" x 10' 6" (4.37m x 3.2m) Oak wooden flooring, double glazed bay window to front aspect, double radiator below, plaster coved ceiling, power points, cupboard housing boiler. Bedroom Three 9' 0" x 7' 0" (2.74m x 2.13m) Double glazed oriel bay window to front aspect, single radiator, power points, plaster coved ceiling. Bathroom Four piece suite comprising: Bath with inset mixer taps and shower spray, double shower, inset shower controls, large overhead shower spray, wall mounted sink unit with stainless steel mixer taps, part tiled walls. Stairs To Second Floor Landing Master Bedroom 16' 10" (into recess) x 14' 6" (5.13m (into recess) x 4.42m) Bamboo wooden flooring, three Velux windows to front aspect, inset downlighters, chrome radiator heated towel rail. En-Suite Shower Room En-suite glass door (part finished), vanity sink unit, stainless steel shower controls, low level W.C. Concealed cistern, inset downlighters. Rear Garden Wooden decked patio, garden mainly laid to lawn, further decking to rear, shed for storage, outside tap, outside light. Garage 19' 6" x 7' 8" (5.94m x 2.34m) Local Authority London Borough of Merton F62
Mappa
APPARTAMENTI SIMILI
- Churston Drive, Morden SM4
- € 613.800 (£ 550.000)
- The Drive, Morden SM4
- € 613.800 (£ 550.000)
- Bishopsford House Poulter P...
- € 502.200 (£ 450.000)
- St Helier Av., Morden SM4
- € 446.400 (£ 400.000)



