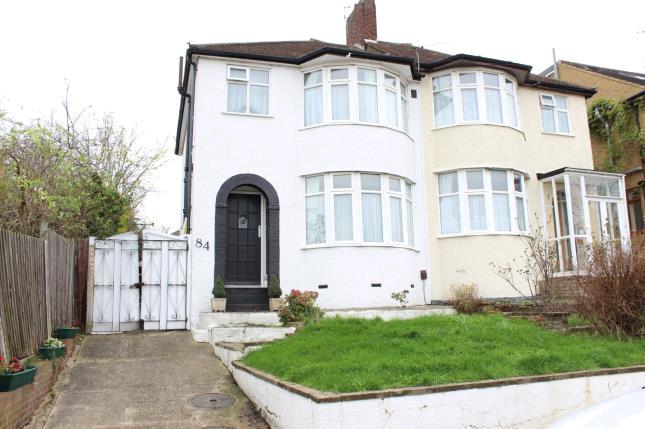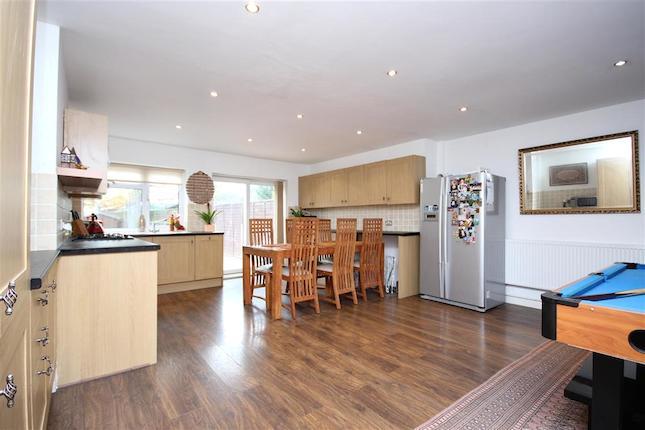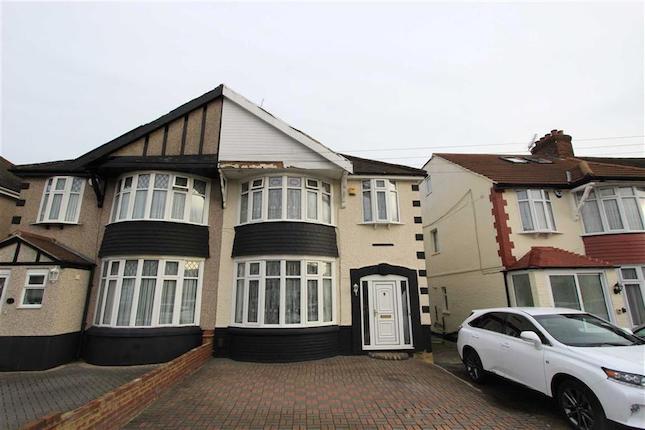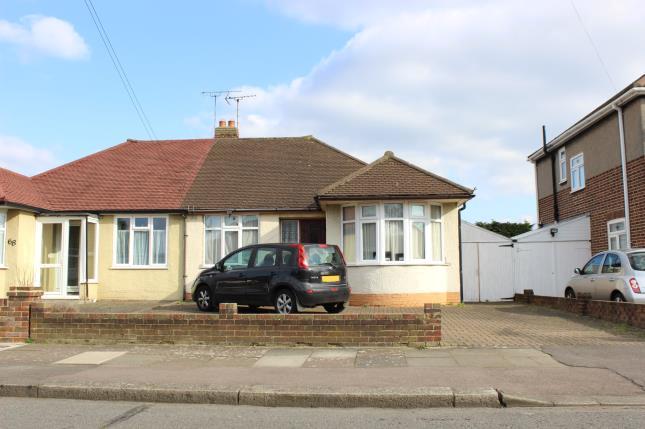- Prezzo:€ 479.880 (£ 430.000)
- Zona: Interland nord-est
- Indirizzo:Tiverton Avenue, Clayhall, Ilford IG5
- Camere da letto:3
- Bagni:1
Descrizione
Price Guide: £430,000 to £450,000. We are pleased to offer this delightful three bedroom extended semi-detached bungalow offering fantastic scope for further development by means of Attached Garage. The property is located within this delightful residential location directly between Rushden Garden and Clayhall Avenue, and within 1/4 of a mile of local shopping facilities and bus services. Amongst the features include:Entrance HallPart obscure glazed entrance door, double glazed window to front aspect, coved cornice, double radiator, polished laminated wood strip flooring, built-in storage cupboard, access to loft.Extended Lounge (6.71m x 4.09m max (22' x 13'5 max))Ornate fireplace with wooden surround and tiled inset, coved cornice, two radiators, two wall light points, double glazed double doors with fixed sidelight to rear garden.Extended Kitchen (5.13m x 2.49m (16'10 x 8'2))Base and wall units, working surfaces, cupboards and drawers, one and half bowl sink top with mixer tap, plumbing for washing machine and dishwasher, built-in oven with hob and extractor fan over, part tiled walls, two light double glazed window to rear, three light obscure double glazed window to flank, breakfast bar, coved cornice, radiator, double glazed door to rear garden, multi glazed door to attached garage.Bedroom One (3.61m into bay x 2.84m (11'10 into bay x 9'4))Currently used as dining room. Five light double glazed bay with fanlight over, double radiator, polished laminated wood strip flooring.Bedroom Two (4.09m into wardrobe recess x 3.00m max (13'5 into)Three light double glazed window with fanlight over, feature fitted wardrobes to two walls with bedside tables and matching dressing table, radiator.Bedroom Three (2.84m x 2.01m (9'4 x 6'7))Two light double glazed window with fanlight over to flank, radiator.Shower Room (1.88m x 1.83m (6'2 x 6'))Tiled shower enclosure with thermostatically controlled shower unit, vanity unit with wash hand basin and mixer tap, low level wc, tiled walls, tiled floor, radiator, obscure double glazed window with fanlight over to flank.Rear GardenWith block paved patio area, outside light, outside tap, various established trees and shrubs, brick built storage room/shed, remainder mainly laid to lawn.Front GardenProviding car parking space.Attached Garage (7.65m x 2.03m (25'1 x 6'8))Providing potential for development subject to planning permission.
Mappa
APPARTAMENTI SIMILI
- Clayhall, Ilford, Essex IG5
- € 502.200 (£ 450.000)
- Chalgrove Crescent, Clayhal...
- € 530.100 (£ 475.000)
- Abbotswood Gardens, Clayhal...
- € 602.640 (£ 540.000)
- Kirkland Av., Clayhall, Ilf...
- € 479.880 (£ 430.000)



