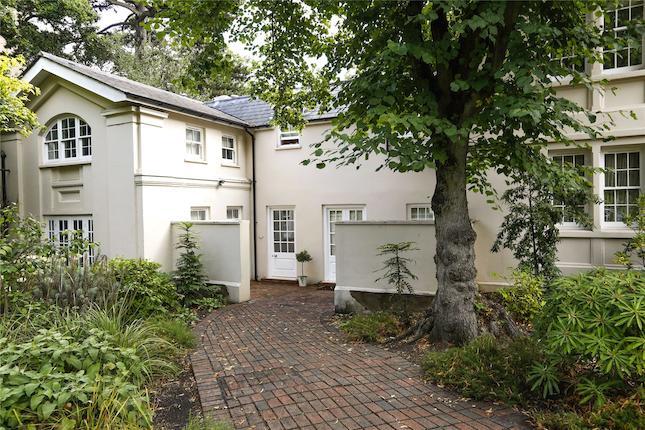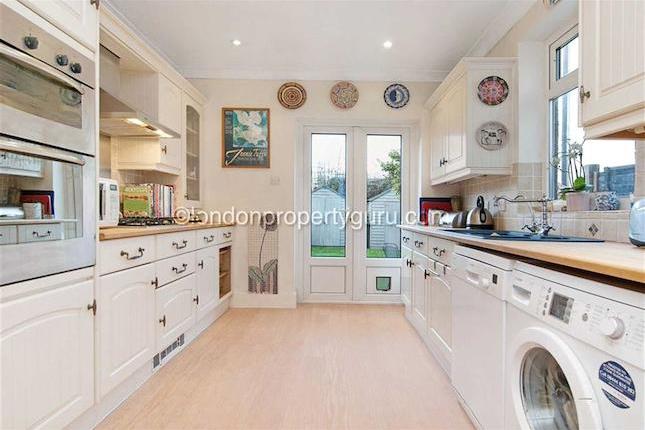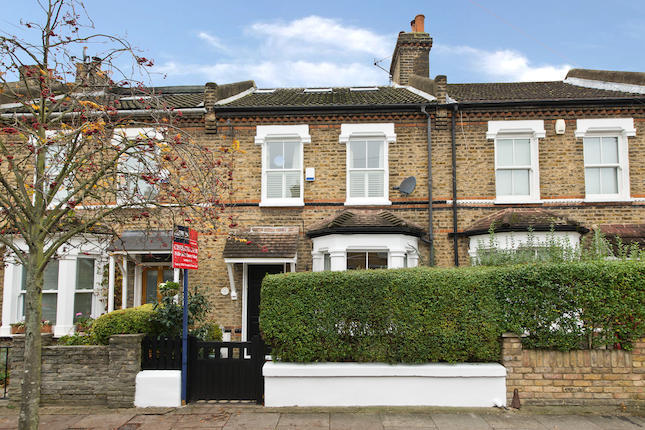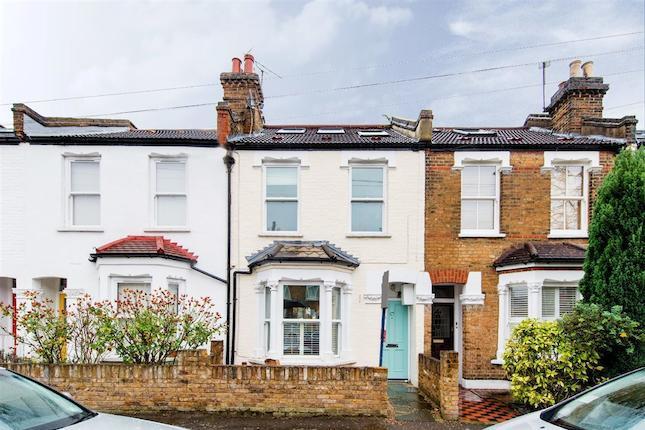- Prezzo:€ 948.544 (£ 849.950)
- Zona: Interland sud-ovest
- Indirizzo:Balfour Road, London SW19
- Camere da letto:3
- Bagni:2
Descrizione
LondonPropertyGuru proudly present to the Sales market this delectable three double bedroom, two bathroom, two reception, 'corner plot' Victorian terrace home on the highly sought after location of Balfour road, Wimbledon, South-West London. This beautiful home exemplifies and blends the Victorian style with contemporary interior, briefly consisting of one grand master bedroom with en-suite shower, two further double bedrooms, open plan living with designer fully fitted kitchen, separate front dining room, exquisite family bathroom and private rear North-aspect garden. The desirable and peaceful 'tree-lined' residential street of Balfour road is within a 'stones throw' (0.1 Miles) of the Northern line, 0.7 mile walk of Wimbledon town centre (with mainline br, District & Circle) and also in close walking distance of Pelham primary and Eveline nursery school, thus combining to formulate an attractive proposition for any young family. EPC 'D'. Council Tax Band 'E'. Please call Gavin Newton from Sales to arrange an appointment on . Exterior & location Balfour road is an aesthetically pleasing 'tree-lined' street comprised of Victorian terrace homes retaining original features including 'sash' style windows, Victorian London red- brick, low cut perimeter brick walls, tessellate pathways and cast iron gated entrances. This delightful home boasts a soft cream facade complemented by light pastel 'duck egg' green door. Central reception/open plan living 6.53 x 4.65 (21'5' x 15'3') Located via the hallway to the rear of the dwelling discovers a wonderful family living space suitable for all occasions and dominated by an abundance of natural light enabled through the wall wide bi-folding doors and ceiling 'skylights'. Decorations encompass light tan wooden floors, ceiling spotlights, cream-white walls, wall radiators and wide bi-fold doors leading to the North-aspect rear private garden. Front dining room 3.89 x 2.87 (12'9' x 9'5') Front aspect to the right of the hallway entrance this front dining room comprises high ceilings, wooden floors, wall wide tall south-aspect double glazed windows with custom fitted blinds and off-white walls. Master Bedroom with en-suite 4.36 x 3.53 (14'4' x 11'7') Located on the second floor this master bedroom is of neutral decor with white walls and light grey carpets. Ample natural daylight is encouraged via two large roof skylights and there is ample eaves storage with the scope to add value through dormer extension to the rear. Further boasts a modern en-suite shower with WC. Bedroom two 3.84 x 2.87 (12'7' x 9'5') Located upstairs to the right of the hallway with light pastel blue-grey walls, beige carpets, high ceilings and tall double glazed 'sash' style windows. Bedroom three 3.51 x 2.79 (11'6' x 9'2') Rear aspect to the left of the hallway on the first floor this hosts impressively tall 'sash' windows with custom fitted blinds, light beige carpets and gas radiators, Family bathroom Located on the first floor and neighbouring bedroom two this wonderfully designed family bathroom is decorated with light tan wooden floors, cream beige walls and hosts free standing period bath tub with modern shower head, tall north aspect sash windows allowing easy aeration & ample natural light, wash basin and WC. Rear private garden 11.28 (37'0') Accessed via the living space bi-folding doors this divine North-aspect private garden has been wonderfully maintained and offers a lush green lawn, wooden decked patio and large 'duck egg' green rear storage shed. The garden receives unobstructed sunshine from the west enabling you to still bask in the early evening summer sun. LondonPropertyGuru endeavour to maintain accurate depictions of properties in Virtual Tours, Floor Plans and descriptions, however, these are intended only as a guide and purchasers must satisfy themselves by personal inspection.
Mappa
APPARTAMENTI SIMILI
- Wimbledon Park Side, London...
- € 976.500 (£ 875.000)
- Garfield Rd., London SW19
- € 948.600 (£ 850.000)
- Hardy Rd., London SW19
- € 920.700 (£ 825.000)
- Goodenough Rd., Wimbledon SW19
- € 920.700 (£ 825.000)



