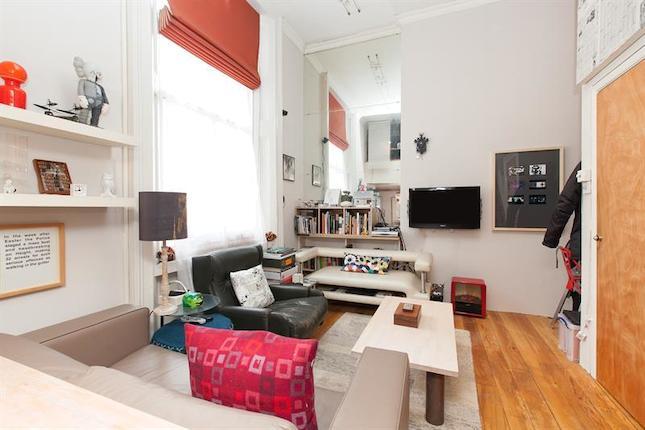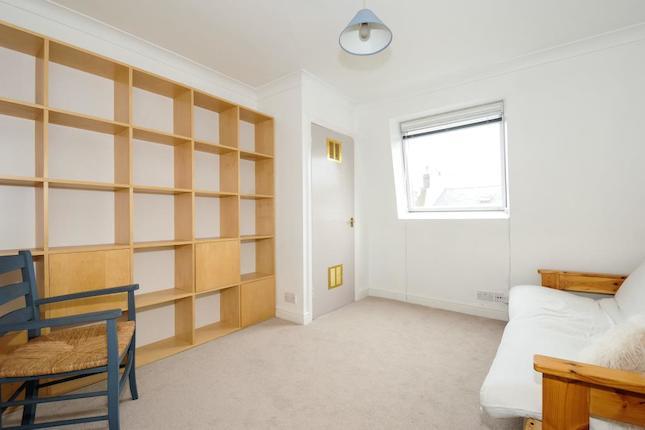- Prezzo:€ 725.400 (£ 650.000)
- Zona: Centro sud-ovest
- Indirizzo:Tavistock Crescent, London W11
- Camere da letto:3
- Bagni:2
Descrizione
Please quote reference 2014913 when enquiring about this property. House type: Flat Council Tax Band: D Energy Rating: C This three bedroom flat is situated close to local shops and amenities and with good transport links via Westbourne Park underground station and the local bus route. The property is also located close to several green areas including Tavistock Gardens and Kensington memorial park. The accommodation is split over two levels with three well sized bedrooms, with wood effect flooring on the first floor and stairs leading down to a spacious living room with wood effect flooring and pendant lights. Leading from the living room is a door to a balcony offering additional outside space. There is a fitted kitchen with base and eye level units and plenty of space for appliances. The bathroom is fitted with a panelled bath, wash hand basin and WC in addition there is a separate WC and wash hand basin located next to this. To the front of the property is a communal garden surrounded by metal railings with a paved path leading to the front. The property benefits from double glazing and offers spacious family accommodation. Viewing is recommended. Individual descriptions to include external buildings and grounds: Outside: Paved path leading to front door of block, communal gardens surrounded by metal railings. Upper Level Hall Doors leading to bedrooms and stairs leading down to lower level. Master Bedroom 4.40m (14'5") x 2.60m (8'6") Window to rear, wood effect flooring, pendant light. Bedroom 2 4.30m (14'1") x 2.60m (8'6") Window to rear, wood effect flooring, pendant light. Bedroom 3 2.70m (8'10") x 2.60m (8'6") Window to rear, wood effect flooring, pendant light. Lower Level Landing Doors leading to bathroom, WC and kitchen and open plan to living room. Bathroom Storage cupboard, fitted with a three piece suite comprising of panelled bath with shower hose, wash hand basin and close coupled WC, tile effect flooring, full height tiled walls, ceiling light. WC Fitted with a two piece suite comprising of wash hand basin and WC. Kitchen 4.40m (14'5") max x 2.07m (6'10") Window to front, fitted with a matching range of base and eye level units with worktop space over, stainless steel sink with drainer and mixer tap, tile effect flooring, full height tiled walls, space for appliances, ceiling light. Living Room 5.40m (17'9") x 3.10m (10'2") max Two windows to front, window to side, door leading to balcony, wood effect flooring, pendant lights. Balcony Tiled flooring with brick wall surround. Please quote reference 2014913 when enquiring about this property.
Mappa
APPARTAMENTI SIMILI
- St Anns Rd., Holland Park W11
- € 775.620 (£ 695.000)
- Pinehurst Court, 1 - 3 Colv...
- € 837.000 (£ 750.000)
- Cornwall Crescent, London W11
- € 641.700 (£ 575.000)
- Ladbroke Grove, Ladbroke Gr...
- € 809.100 (£ 725.000)



