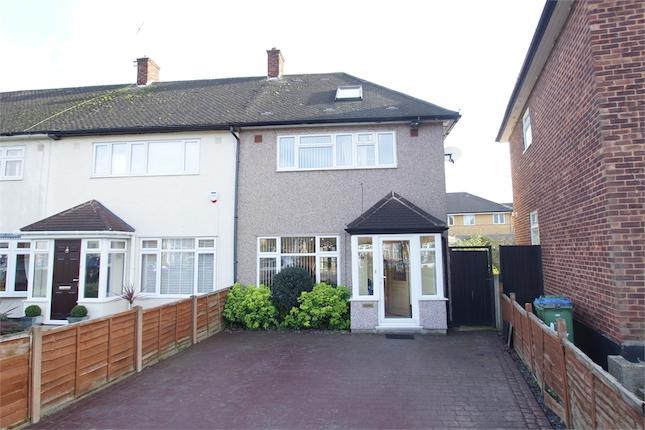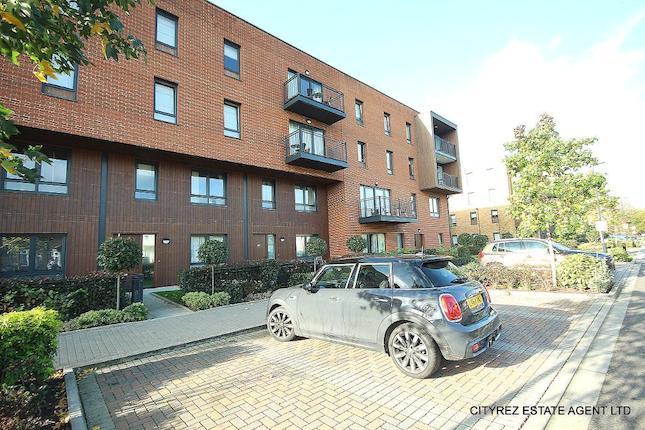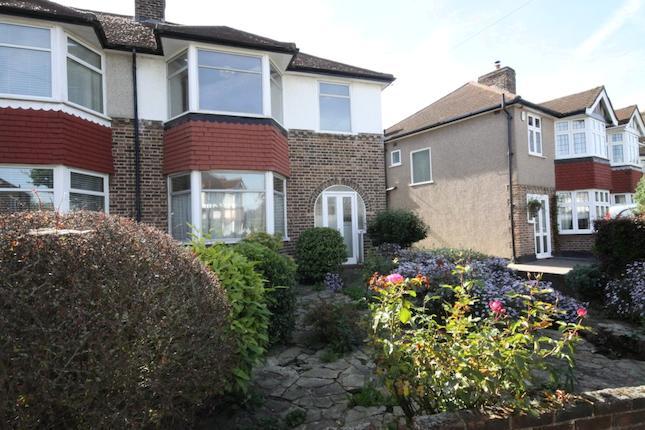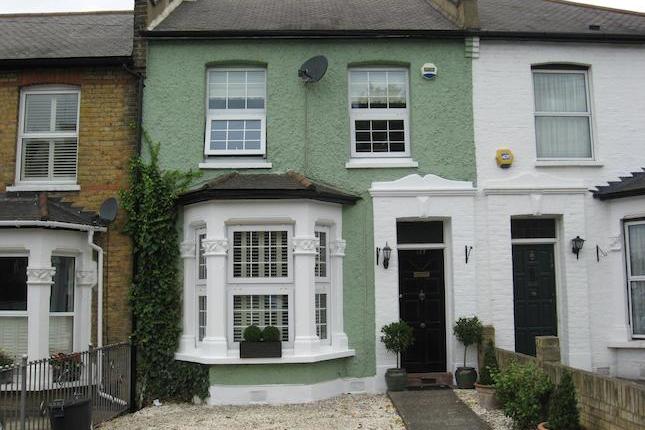- Prezzo:€ 518.940 (£ 465.000)
- Zona: Interland sud-est
- Indirizzo:Dunblane Road, Eltham SE9
- Camere da letto:3
- Bagni:2
Descrizione
Guide price.................£465/485,000...............Freehold Looking for a three bedroom semi detached house with that bit extra but still room for further expansion? If so do take a look at this much improved and extended 1930's house in popular Dunblane Road. Being at the end of the road the property has a wider than usual plot and this has enabled a 17 X 12'3 kitchen/breakfast room to be built on the side and provided space in the original part of the house for an 'up to the minute' ground floor shower room/WC. Well presented throughout the property offers a great opportunity for a young couple to acquire a family size house still with untapped potential for further extension-subject of course to the usual consents. Gas central heating (not tested) UPVC double glazed windows and doors. Modern double glazed conservatory at the rear. Own driveway at the side. 63' x 50' max garden-not overlooked from the rear and enjoying A sunny aspect. Three bedrooms, bathroom/WC, 24'10 through lounge/diner. Fitted kitchen/breakfast room. Built in oven and hob. Side road location, buses serving eltham station, high street and woolwich for the DLR and soon crossrail pass the end of the road. Book A viewing! Entrance porch: Double glazed door and windows. Entrance hall: Double glazed entrance door. Fitted carpet to hall and stairs. Double glazed window to the side. Radiator. Two under stairs cupboards. Hall cloakroom/shower room: A super modern shower room having a quadrant walk in shower cubicle, vanitory unit with circular wash basin and wc with low level suite. Double glazed window. Full ceramic tiling to walls and floor. Chrome towel radiator. Extractor fan. Through lounge/diner 24'10 x 11'9: Bay to the front with double glazed windows. Two radiators. Fitted carpet. Double glazed French doors open onto:- double glazed consevatory 12'9 x 9'9: Fully double glazed with French doors opening onto the garden and a wood deck. Limestone flooring. Kitchen/breakfast room 17 x 12'3: Double glazed windows to front and rear and matching door to the garden. Range of ivory coloured base and wall units with woodblock work tops offering plenty of work top and storage space. Breakfast bar with seating for four people. Built in stainless steel fronted electric fan assisted 'Zanussi' double oven and grill with a stainless steel five ring gas hob unit and glass cooker hood above (not tested). Tiled splash backs Inset stainless steel sink. Plumbing for washing machine and dishwasher. Radiator. Spotlights. Landing: Loft access. Double glazed window. Fitted carpet. Bedroom one 11'9 x 11'4: Double glazed windows with extensive views over Eltham and South East London. Double radiator. Fitted carpet. Bedroom two 11'9 x 10'2: Double glazed window overlooking garden. Fitted carpet. Modern fitted wardrobes along one wall. Bedroom three 8'2 x 6: Double glazed window with extensive views again. Fitted carpet. Radiator. Bathroom: Panelled bath with mixer tap, panelled wash basin and wc with low level suite. Full ceramic tiling to walls and floor. Parking space: Block paved driveway. Garden Approx 63' x 50' max: Sunny aspect getting plenty of afternoon and evening sun. Mainly lawn, not overlooked from the rear. Flower and shrub borders. Balustraded wood deck with a grape vine covered pergola. Wide sideway and potential for further extension subject to the usual consents. Energy rating D the property midescriptions act The agent has not tested any apparatus, equipment, fixtures and fittings or services and so cannot verify that they are in working order or fit for the purpose. A buyer is advised to obtain verification from their solicitor or surveyor. References to the tenure of a property are based on information supplied by the seller. The agent has not had sight of the title documents. A buyer is advised to obtain verification from their solicitor. M06.Elt.Djh.Sh.27
Mappa
APPARTAMENTI SIMILI
- Tiverton Drive, London SE9
- € 435.240 (£ 390.000)
- Meadowside, London SE9
- € 647.280 (£ 580.000)
- Agaton Rd., Eltham SE9
- € 446.400 (£ 400.000)
- Grangehill Rd., Eltham SE9
- € 502.200 (£ 450.000)



