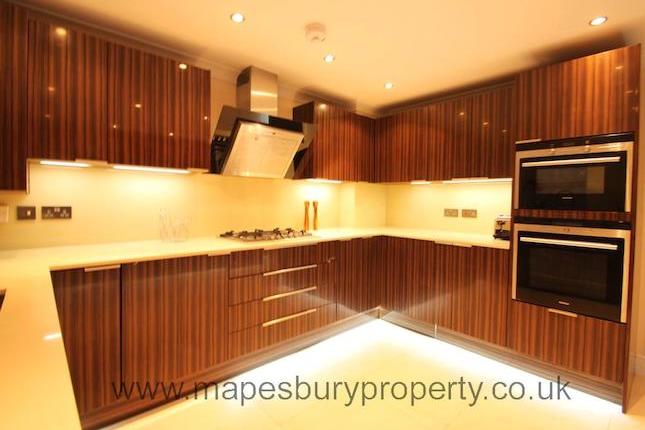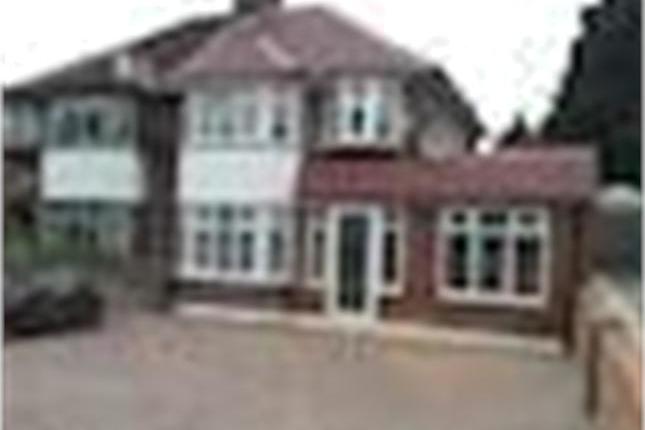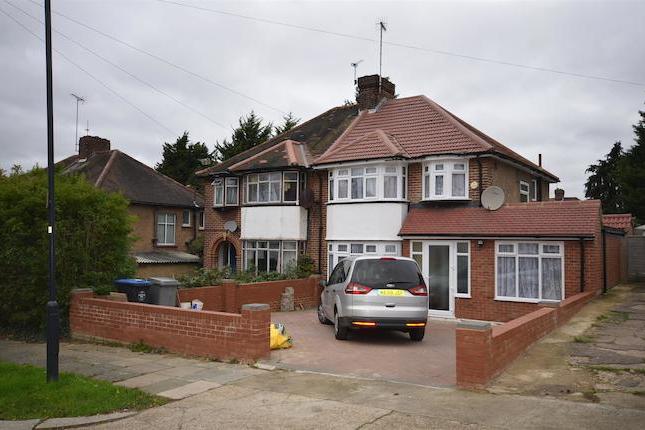- Prezzo:€ 892.800 (£ 800.000)
- Zona: Interland nord-ovest
- Indirizzo:The Crossways, Wembley Park HA9
- Camere da letto:3
- Bagni:2
Descrizione
Entrance Hall Downstairs Shower Room shower cubicle, low flush w.C. And wash hand basin Reception Room 1 13’6 x 11’5 Reception Room 2 19’10 x 11’5 Kitchen 11’5 x 9’11 range of wall and base units, fitted oven and hob, single drainer sink unit, work tops. Door to: Lean To 15’5 x 4’6 door to rear garden Stairs to First Floor Landing Bedroom 1 13’9 x 11’6 Bedroom 2 13'1 x 11’6 Bedroom 3 11’6 x 10’ Bathroom panelled bath, overhead shower, wash hand basin Separate W.C. Low flush w.C. Rear Garden Garage 16’5 x 8’3 price: £800,000 freehold ~ sole agents The following services – gas, electricity, telephone and water – are available but we are unable to test that they are in working condition. The buyer is advised to obtain verification from their solicitor or surveyor. All measurements are taken with a sonic tape measure and therefore its accuracy cannot be guaranteed.
Mappa
APPARTAMENTI SIMILI
- Chamberlayne Av., Wembley HA9
- € 781.200 (£ 700.000)
- Wykeham Hill, Wembley, Midd...
- € 864.900 (£ 775.000)
- Wembley Hill Rd., Wembley HA9
- € 820.260 (£ 735.000)
- Wykeham Hill, Wembley, Midd...
- € 803.520 (£ 720.000)



