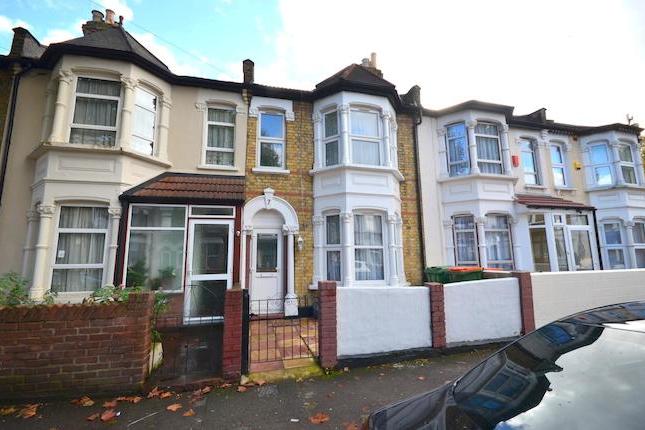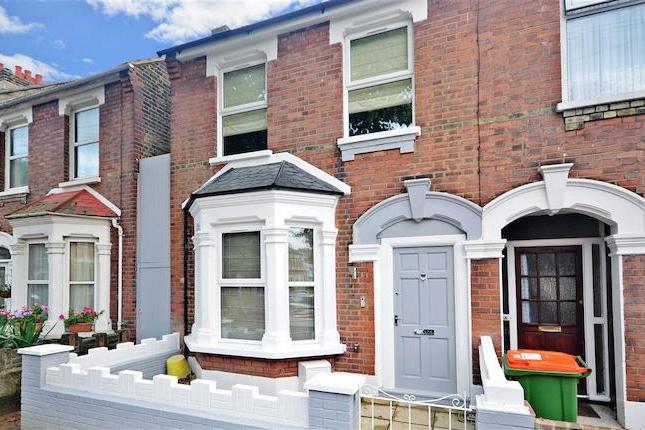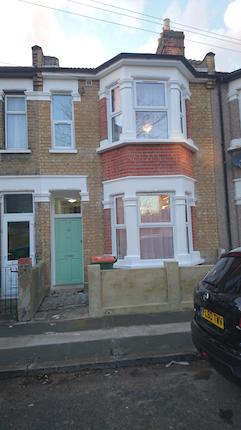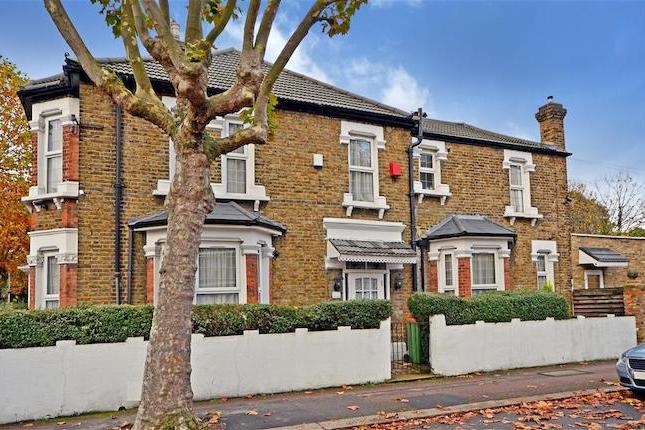- Prezzo:€ 530.100 (£ 475.000)
- Zona: Centro nord-est
- Indirizzo:5 Bedroom House For Sale, Leigh Road, London E6
- Camere da letto:5
- Bagni:2
Descrizione
Looking for a property that is close to East Ham Town Centre and local schools? Look no further than this five bedroom house which has been set over three floors. The ground floor consists of a spacious reception room, lounge, dinning room, kitchen, downstairs WC and showeroom. The first floor has the master bedroom, two additional bedrooms and a family bathroom. The second floor comes with two double bedrooms. The garden consists of a patio area with wooden decking and a brick built shed to rear. Call the Ideal Locations team now before you miss out on this opportunity. Entrance Hallway Reception room - 14' 5'' x 12' 2'' (4.4m x 3.7m) Lounge - 12' 6'' x 9' 10'' (3.8m x 3.0m) Dining Room - 12' 10'' x 9' 10'' (3.9m x 3.0m) Kitchen - 18' 8'' x 5' 7'' (5.7m x 1.7m) Shower Room - 8' 2'' x 2' 11'' (2.5m x 0.9m) First Floor Landing Bedroom - 12' 6'' x 10' 2'' (3.8m x 3.1m) Bedroom - 11' 2'' x 9' 10'' (3.4m x 3.0m) Bedroom - 8' 2'' x 5' 11'' (2.5m x 1.8m) Family Bathroom - 8' 2'' x 5' 7'' (2.5m x 1.7m) Bedroom - 16' 5'' x 8' 10'' (5.0m x 2.7m) Bedroom - 16' 5'' x 8' 6'' (5.0m x 2.6m) Rear Garden - 41' 4'' x 18' 4'' (12.6m x 5.6m)
Mappa
APPARTAMENTI SIMILI
- Elizabeth Rd., London E6
- € 557.994 (£ 499.995)
- Caledon Rd., East Ham, Lond...
- € 546.840 (£ 490.000)
- Greenleaf Rd., London E6
- € 652.859 (£ 584.999)
- Milton Av., East Ham, Londo...
- € 641.700 (£ 575.000)



