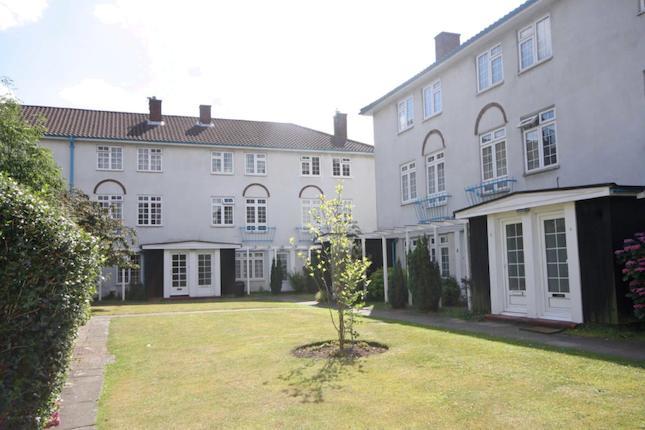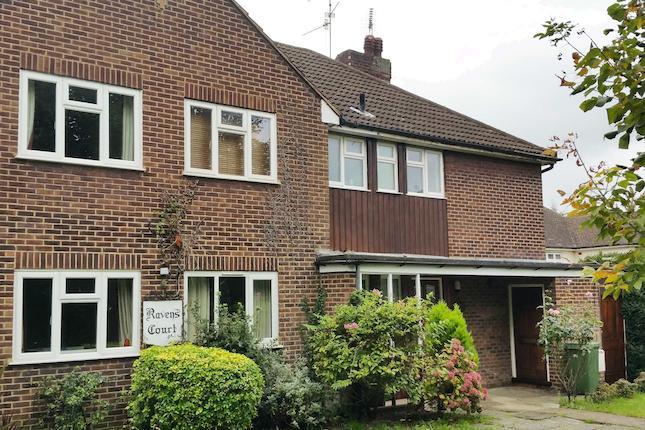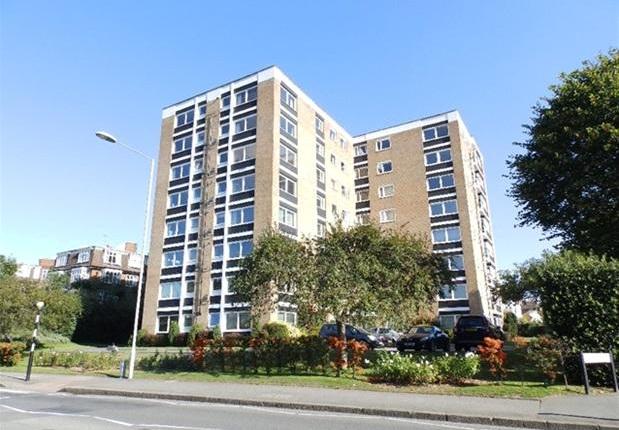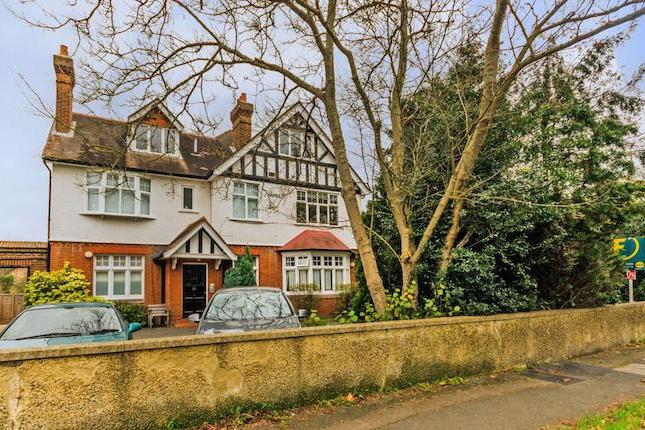- Prezzo:€ 602.640 (£ 540.000)
- Zona: Interland sud-ovest
- Indirizzo:7 St. Philips Road, Surbiton, London KT6
- Camere da letto:2
- Bagni:1
Descrizione
Overview House Network Ltd are delighted to offer this well presented two bedroom upper ground floor conversion flat forming part of this period property located in the heart of Surbiton town centre only a few minutes walk from Surbiton main line station and shops. The accommodation comprises: Entrance hallway leading to living room with open plan kitchen with integral appliances, master bedroom (double), second double bedroom and modern bathroom suite. There is an attractive communal hallway and private front garden. The property sits close to local amenities including shops and pubs. Main commuter routes are close by including railway services with Surbiton being 0.1 miles away approximately. Local schooling is close by with St Andrew's and St Mark's C of E Junior School being 0.1 miles away approximately. The property measures approximately 753 sq ft. Viewings via House Network Ltd. Kitchen/diner/lounge 14'5 x 17'6 (4.39m x 5.34m) Fitted with a matching base and eye level units, stainless steel sink with stainless steel swan neck mixer tap and tiled splashbacks, built-in fridge/freezer, full sized dishwasher, built-in electric fan assisted oven, built-in four ring induction hob with extractor hood over, large sash windows to front, feature original fireplace set in marble surround, two radiators, wooden flooring, decorative coving to ceiling with ceiling rose. Lounge area Walk in sash bay window accommodating a sunny dining area. Bedroom 1 13'6 x 17'6 (4.11m x 5.34m) Single glazed sash window to rear, feature original fireplace set in marble surround, two radiators, wooden flooring, picture rail, decorative coving to ceiling with ceiling rose. Bedroom 2 11'7 x 7'11 (3.52m x 2.42m) Two single glazed windows to rear, built-in wardrobe(s) with hanging rail and overhead storage, radiator, fitted carpet, access to large private loft. Bathroom Fitted with three piece suite comprising panelled bath, wash hand basin and close coupled WC, tiled surround, extractor fan, stained glass sash window to rear, heated towel rail, polished porcelein tiled flooring. Hall Fitted carpet, Beautiful period celeing features. Store Gas combination boiler serving heating system and domestic hot water with plumbing for automatic washing machine. Ample storage for household items such as vacuum cleaner/ tools etc. Outside Front Plot with a variety of mixed plants, on-road parking permit required.
Mappa
APPARTAMENTI SIMILI
- Ewell Rd., Surbiton KT6
- € 557.944 (£ 499.950)
- Upper Brighton Rd., Surbito...
- € 585.900 (£ 525.000)
- Grove Rd., Surbiton KT6
- € 719.820 (£ 645.000)
- Lovelace Rd., Surbiton KT6
- € 613.800 (£ 550.000)



