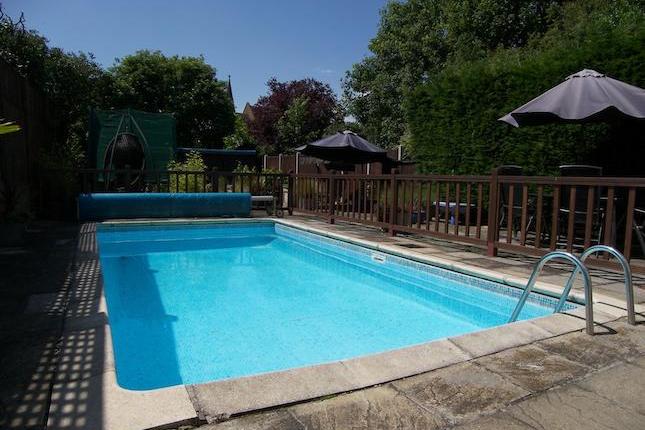- Prezzo:€ 837.000 (£ 750.000)
- Zona: Interland sud-est
- Indirizzo:Avery Hill Road, New Eltham, London SE9
- Camere da letto:4
Descrizione
This unique four bedroom detached property would make an ideal family home and is located just over half a mile from New Eltham station and Avery Hill Park. The generous fully double glazed accommodation includes two receptions, kitchen/diner, double bedroom and four-piece family bathroom to the ground floor and a further three double bedrooms and shower room to the first floor. Externally the property benefits from an in/out driveway for several cars and lovely rear garden that overlooks playing fields. Interior Entrance Hall Part-obscured leaded double glazed entrance door. Leaded double glazed window to front. Coved ceiling. Picture rail. Radiator. Cupboard housing electric meter. Carpet. Lounge 16'7" to bay x 13'9" (5.05m to bay x 4.2m). Leaded double glazed bay window to front. Two radiators. Feature fireplace. Carpet. Dining Room 14'7" to bay x 13'8" (4.45m to bay x 4.17m). Leaded double glazed bay window to front. Coved ceiling. Radiator. Picture rail. Feature fireplace. Carpet. Kitchen Breakfast Room 20'3" (6.17m) x 10'4" (3.15m) narrowing to 7'7" (2.3m). Double glazed window to rear. Double glazed French doors to rear. Range of wall and base units with work surfaces over. One and a half-bowl stainless steel sink unit with mixer tap. Integrated dishwasher, integrated fridge, and integrated freezer. Double oven, microwave, ceramic hob and extractor. Two radiators. Tiled flooring. Door to utility room. Utility Room Double glazed window to side. Two boilers. Plumbed for washing machine and tumble dryer. Tiled flooring. Bathroom 8'3" x 7'4" (2.51m x 2.24m). Two obscured double glazed windows to side. Panelled bath. Vanity unit housing wash basin. Shower cubicle. Low-level WC. Tiled wall. Heated towel rail. Tiled flooring with under-floor heating. Bedroom 13'5" x 10'9" (4.1m x 3.28m). Double glazed window to rear. Two obscured double glazed windows to side. Coved ceiling. Radiator. Carpet. Landing Double glazed Velux window. Access to loft (with lighting and loft ladder). Large walk-in cupboard. Carpet. Master Bedroom 15' (4.57m) x 11'8" (3.56m) to wardrobes. Leaded double glazed window to front. Fitted wardrobes. Radiator. Carpet. Bedroom 14'1" x 10'8" (4.3m x 3.25m). Leaded double glazed window to front. Radiator. Carpet. Bedroom 14'2" x 10'6" (4.32m x 3.2m). Double glazed window to rear. Fitted wardrobes. Radiator. Carpet. Shower Room Double glazed window to rear. Shower cubicle. Vanity unit with wash basin. Low-level WC. Airing cupboard. Tiled walls. Heated towel rail. Under-floor heating. Rear Garden Paved patio area. Mainly laid to lawn. Mature trees, shrubs and flowerbeds. Shed, summer house and Wendy house. Outside tap. Power points. Parking Off-street parking via paved in and out driveway. Additional Information This home backs on to sports and playing fields, and is near to Avery Hill Park. It is close to the A20, local bus routes, and is just over half a mile from Avery Hill train station (Zone 4), which has regular services to London Cannon Street and London Charing Cross. The University of Greenwich Avery Hill Campus is nearby, as are Alderwood and Wyborne primary schools.
Mappa
APPARTAMENTI SIMILI
- Dickson Rd., Eltham SE9
- € 708.660 (£ 635.000)
