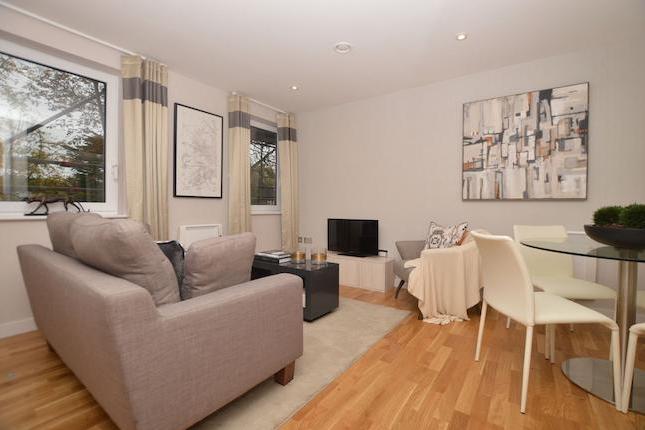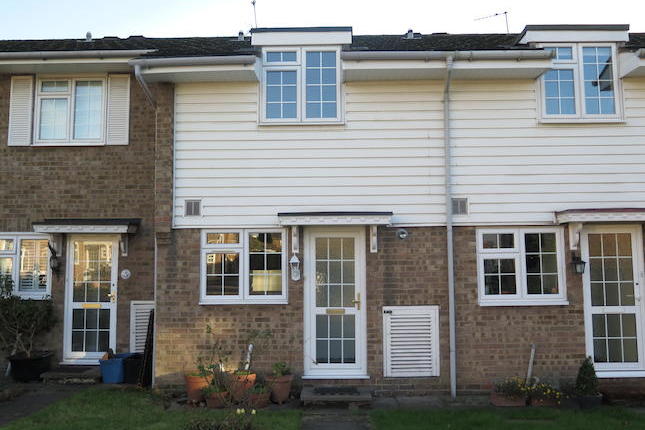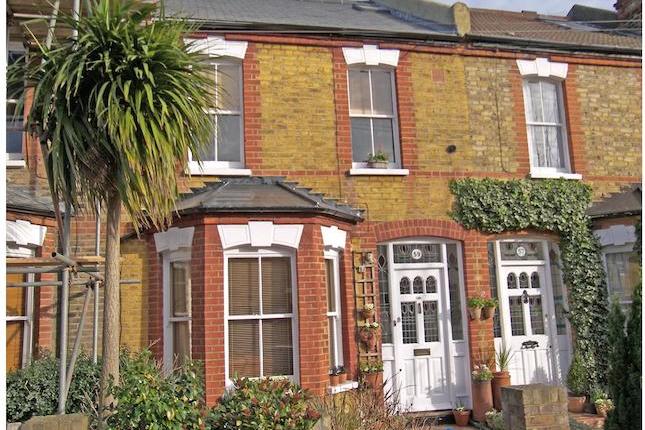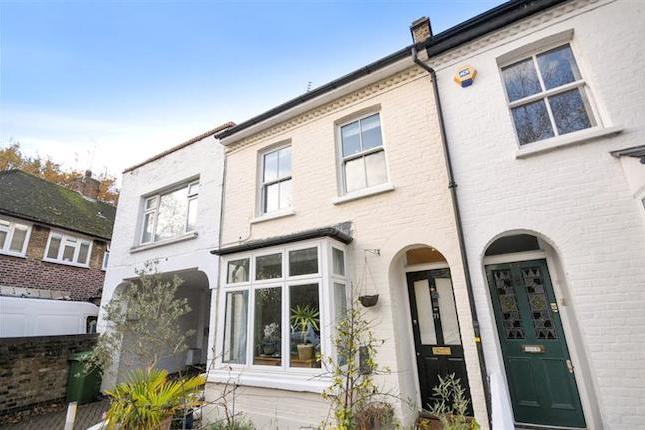- Prezzo:€ 864.900 (£ 775.000)
- Zona: Interland sud-ovest
- Indirizzo:Orleans Road, Twickenham TW1
- Camere da letto:2
Descrizione
Positioned on Orleans Road is this charming three storey freehold cottage which has been both sensitively and methodically modernised by the current owner resulting in well proportioned and configured accommodation throughout. The cottage is 799sqft gross internal and benefits from two double bedrooms and a bathroom on the first floor, a double reception room, cloakroom and access to a pretty secluded courtyard garden on the ground floor. On the lower ground floor is a kitchen breakfast room and laundry room. This is a first rate property in an enviable location. Freehold 2 Bedrooms, Bathroom, Cloakroom, Reception Room, Kitchen/Breakfast Room, Laundry Room, Courtyard Garden ground floor Entrance Hallway Slate tiled floor and exposed painted wooden beams. Wooden door with two opaque glass panels leading to the reception room. Reception Room A splendid room with very good natural light and good ceiling height. Exposed wooden painted beams throughout and wooden floorboards, fireplace with exposed brickwork, slate tiled hearth and suspended wooden mantelpiece. Sash window to the front aspect and patio doors leading to a private courtyard garden. Radiators, staircase leading to the first floor and stairs leading to the kitchen. Access to a cloakroom. Cloakroom Positioned off the reception room at the rear of the cottage with shaker style painted wooden panelling to the lower half on the walls. A white suite comprising low level WC, wall mounted hand basin with storage below, radiator and two portholes overlooking the courtyard with coloured stained glass. First floor Landing Wooden floors, an exposed painted wooden beam and window to the side aspect with opaque glass bricks. Radiator and access to the following: Bedroom 1 A lovely double bedroom with a vaulted ceiling and very clever book casing. Sash window to the front aspect and a velux window. Vertically mounted contemporary radiator and floor to ceiling fitted cupboards to one wall. Bedroom 2 A double bedroom with a casement window to the rear and further casement window to the side aspect. Wall mounted contemporary vertical radiator and fitted wardrobes with both hanging space and drawer units. Bathroom A smart fully tiled part vaulted bathroom with a contemporary white suite comprising low level WC with concealed cistern, bath with chrome shower attachment and fitments, and shelf mounted wash hand basin again with chrome fitments. Wall mounted mirror with shaver point and lighting, good sized cosmetics cupboard and further storage units. Electronically controlled velux window and chrome heated towel rail. Lower ground floor Kitchen Breakfast Room A good sized kitchen breakfast room with plenty of space to eat within comprising a smart contemporary kitchen with plenty of storage and preparation space. Wall and floor mounted units with wooden countertops and glass splash backs where appropriate incorporating a Franke one and a half stainless steel sink unit with chrome mixer tap and water softener, a fitted Neff dishwasher, an Electrolux Gusto double electric oven with five ring gas hob together with an Elica stainless steel cooker hood. Space for an upright fridge freezer. Casement window to the front aspect and heated ceramic floors. Laundry Room A useful laundry room with a range of cupboards with granite worktops and wall mounted shelving providing useful storage and space and plumbing for both a washing machine and tumble dryer. Exterior A pretty courtyard garden with ceramic floors, ornate lion water fountain, attractive bas-reliefs, outside tap and two very useful storage cupboards.
Mappa
APPARTAMENTI SIMILI
- Old Lodge Place, St Margare...
- € 887.220 (£ 795.000)
- Tudor Gardens, Twickenham TW1
- € 725.400 (£ 650.000)
- Laurel Av., Twickenham TW1
- € 1.004.344 (£ 899.950)
- South Western Rd., Twickenh...
- € 1.004.400 (£ 900.000)



