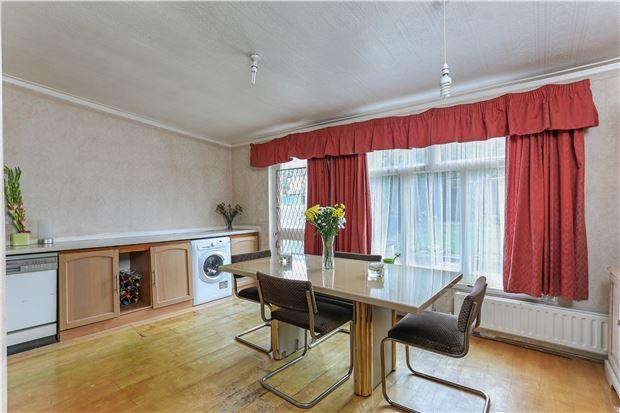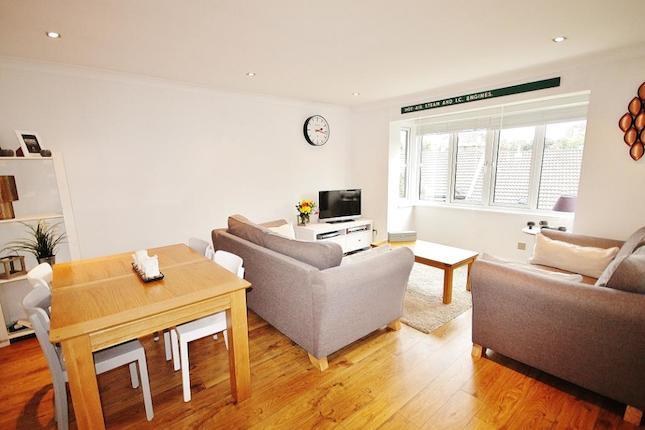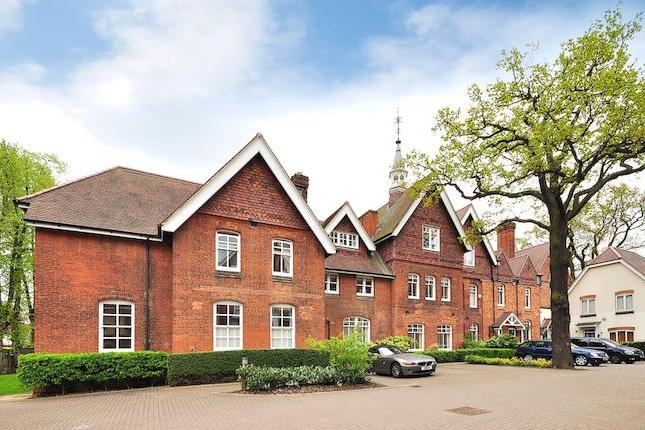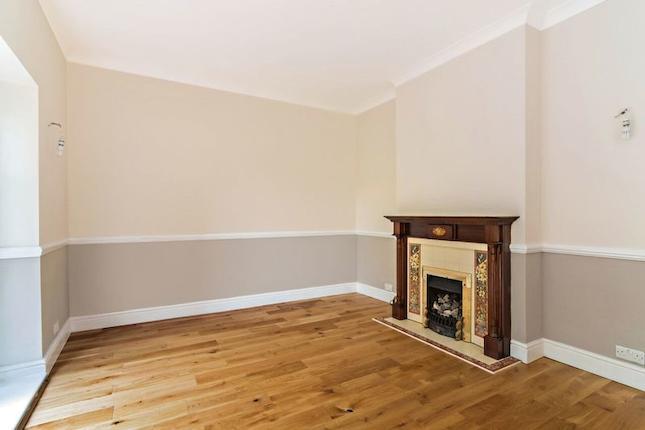- Prezzo:€ 557.944 (£ 499.950)
- Zona: Interland sud-ovest
- Indirizzo:Stanthorpe Road, London SW16
- Camere da letto:2
Descrizione
Traduci
Annulla traduzione
This property features high ceilings and period sash windows making the property feel light and airy. Coved ceilings and dado rails add to the period charm. The layout comprises a reception room with bay window and a fireplace, two double bedrooms, kitchen, bathroom and an additional utility/dressing room off the master bedroom. Entrance Hall Reception Room - 18'1 into bay x 13'11 max(5.51m into bay x 4.24m max) Kitchen - 10'11 max x 8'4 max(3.33m max x 2.54m max) Utility Room/Dressing Room - 8'11 max x 7'2 max(2.72m max x 2.18m max) Bedroom 1 - 18'9 into bay x 15'4 min(5.72m into bay x 4.67m min) Bedroom 2 - 13'9 x 9'9 into bay(4.19m x 2.97m into bay) Bathroom - 7'7 x 7'2(2.31m x 2.18m)
Mappa
APPARTAMENTI SIMILI
- Semley Rd., London SW16
- € 557.944 (£ 499.950)
- Milford Mews, Streatham SW16
- € 418.500 (£ 375.000)
- Fisher's Close, London SW16
- € 502.200 (£ 450.000)
- Crown Lane, Streatham, Lond...
- € 647.224 (£ 579.950)



