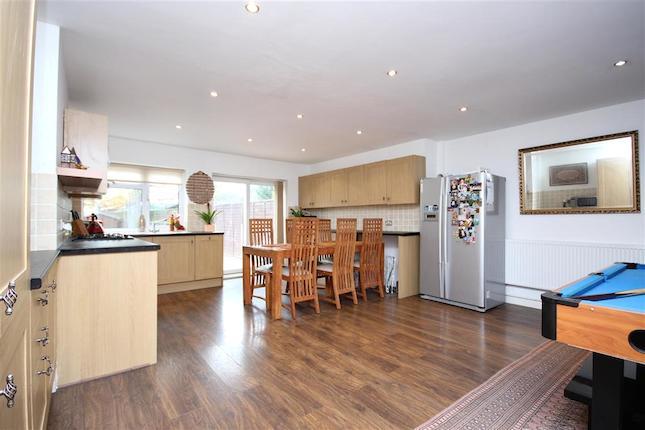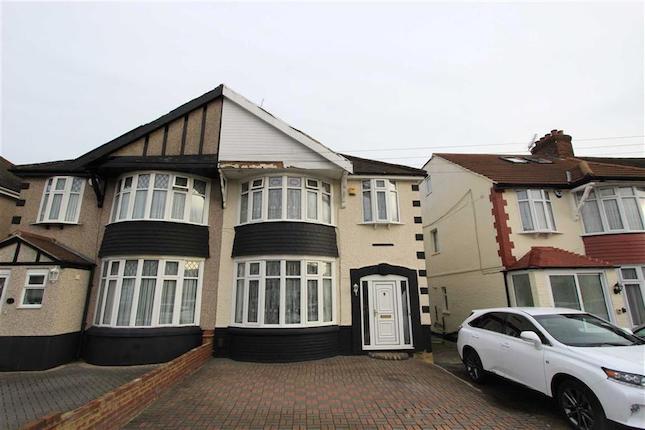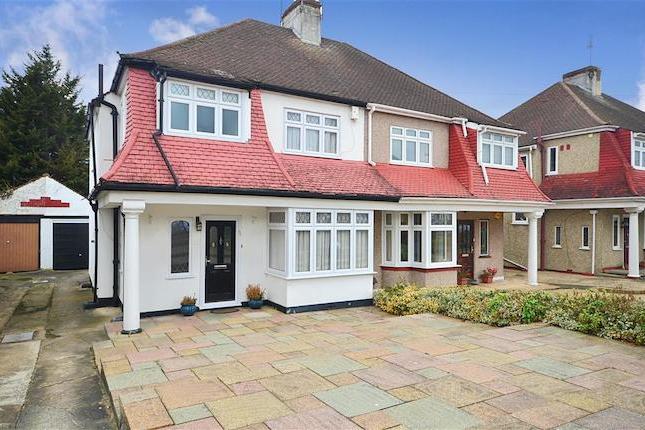- Prezzo:€ 669.600 (£ 600.000)
- Zona: Interland nord-est
- Indirizzo:Purley Close, Clayhall, Ilford IG5
- Camere da letto:4
Descrizione
Price Guide: £600,000 to £650,000. We are pleased to offer this immaculate four bedroom semi-detached property situated down a quiet cul-de-sac location directly off Berkeley Avenue. The property has the benefit of an Attached Garage which is ideal for potential development (stp). Amongst the many features include:Entrance HallDouble glazed leaded light style entrance door, tiled floor, radiator, coved cornice, door to:Front Reception (4.09m x 3.73m into bay (13'5 x 12'3 into bay))Five light double glazed bay with fanlight over, feature limestone fireplace with gas fire, coved cornice.Kitchen/Diner (5.36m x 3.96m max (17'7 x 13' max))Kitchen Area: Base and wall units, granite working surfaces, cupboards and drawers, sink top with mixer tap, fitted oven with gas hob over and extractor fan above, tiled floor, integrated matching front to dishwasher, spotlights, double glazed window to rear. Dining Area: Double glazed double doors with fixed sidelights to garden, radiator, spotlights, coved cornice, access to understairs meter and storage cupboard.Cloakroom (1.83m x 1.27m (6' x 4'2))Low level wc, corner suspended wash hand basin, tiled floor, tiled wall, radiator, extractor fan, coved cornice, obscure double glazed window with fanlight over.Rear Reception (3.99m x 3.48m (13'1 x 11'5))Five light double glazed window with fanlight over, radiator, coved cornice.Utility Room (1.88m x 1.32m (6'2 x 4'4))Sink top with mixer tap, plumbing for washing machine, vent for dryer, part tiled walls, tiled floor, obscure double glazed window with fanlight over to flank.LandingAccess to loft, storage cupboard.Bedroom (3.89m into wardrobe recess x 3.66m into bay (12'9)Five light double glazed bay with fanlight over, fitted wardrobes, radiator, laminated wood strip style flooring.Bedroom (2.69m x 2.01m (8'10 x 6'7))Restricted head height. Three light double glazed window with fanlight over, radiator, laminated wood strip style flooring.Bedroom (3.40m x 3.18m (11'2 x 10'5))Restricted head height. Two light double glazed window, feature fitted wardrobes, laminated wood strip style flooring, door to:Ensuite Shower Room (1.83m x 1.27m (6' x 4'2))Underfloor heating, low level wc, wash hand basin, corner shower cubicle with drench style shower head, tiled walls, tiled floor, extractor fan, obscure double glazed window with fanlight over.BedroomTwo light double glazed window with fanlight overFamily BathroomFeature roll top bath, pedestal wash hand basin, low level wc, tiled floor, tiled walls, heated towel rail, spotlights, obscure glazed window with fanlight over.Rear GardenApprox 42' x 30 max with paved patio area, outside tap, remainder laid to lawn.Outbuilding (3.96m x 2.24m (13' x 7'4))Double glazed door, double glazed window with fanlight over, power and lighting.Attached Garage (5.33m x 2.95m narrowing to 2.67m (17'6 x 9'8 narro)Power and lighting, up an dover door, tap, obscure double glazed door to rear.Front GardenProviding multiple car parking space.
Mappa
APPARTAMENTI SIMILI
- Chalgrove Crescent, Clayhal...
- € 530.100 (£ 475.000)
- Abbotswood Gardens, Clayhal...
- € 602.640 (£ 540.000)
- Marlands Rd., Clayhall, Ess...
- € 613.800 (£ 550.000)
- Ewellhurst Rd., Clayhall, I...
- € 530.100 (£ 475.000)



