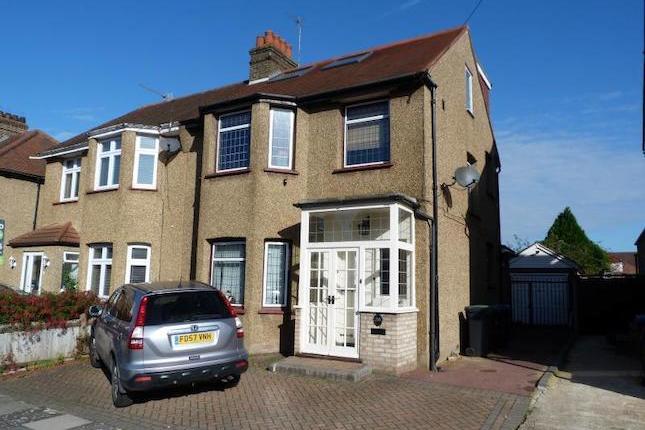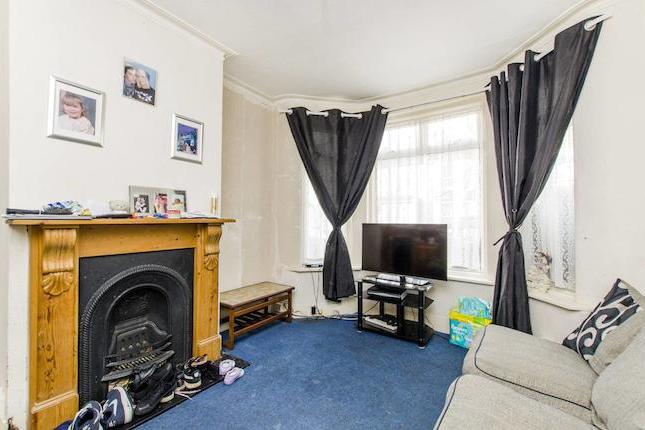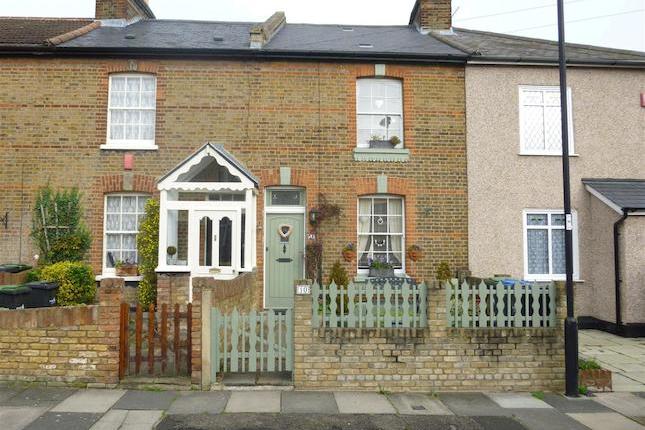- Prezzo:€ 530.094 (£ 474.995)
- Zona: Interland nord-ovest
- Indirizzo:Buckingham Close, Enfield, Greater London EN1
- Camere da letto:3
Descrizione
Lanes are delighted to offer this well-appointed three double bedroom terraced home with a large garden. The property offers spacious accommodation in the form of three double bedrooms, large kitchen/diner, 28ft through lounge with separate conservatory. Further benefits include a 90ft rear garden with two patios featuring established borders and separate sunroom. Offered with no onward chain. Viewings are highly advised. Entrance Porch Double glazed to front and side aspects, door leading to:- Hallway Understair storage cupboard, radiator, doors to:- Through Lounge 28' x 10' 6" (8.53m x 3.20m) Double glazed bay window, two radiators, gas fireplace with wood surround, coving to ceiling, double glazed sliding door to conservatory. Conservatory Brick built conservatory, uPVC double glazed frosted window to side aspect, uPVC double glazed windows and double doors to rear garden, wall lights, tiled flooring. Kitchen/Diner 18' x 7' 1" (5.49m x 2.16m) Units at base and eye level, stainless steel sink and drainer unit with mixer tap, space for fridge/freezer, plumbed for washing machine, gas hob and gas oven, part tiled walls, hatch to dining room, uPVC double glazed door to conservatory, uPVC double glazed window. First Floor Landing Wall lights, doors to bathroom and all bedrooms. Bedroom One 12' 10" x 12' 5" (3.91m x 3.78m) uPVC double glazed bay window to front aspect, radiator, fitted wardrobes, dressing table. Bedroom Two 12' 6" x 11' (3.81m x 3.35m) uPVC double glazed window, fitted wardrobe, coving to ceiling. Bedroom Three 11' 5" x 8' 10" (3.48m x 2.69m) uPVC double glazed window, radiator. Bathroom Panelled bath with wall mounted shower, wash hand basin with vanity cupboard under, low flush wc, radiator, extractor fan, tiled walls, uPVC double glazed frosted window. Rear Garden Patio with brick built planters, lawn area with shrub borders, sun lounge. Front Garden Off-street parking for two cars. Sun Lounge 17' 7" x 11' 6" (5.36m x 3.51m) Lighting and power, fully double glazed, tiled flooring. Reference SR4401/ldp/nm/DR3997448
Mappa
APPARTAMENTI SIMILI
- Graeme Rd., Enfield EN1
- € 652.860 (£ 585.000)
- Inverness Av., Enfield EN1
- € 530.100 (£ 475.000)
- Millais Rd., Bush Hill Park...
- € 446.399 (£ 399.999)
- St. Georges Rd., Enfield EN1
- € 429.660 (£ 385.000)



