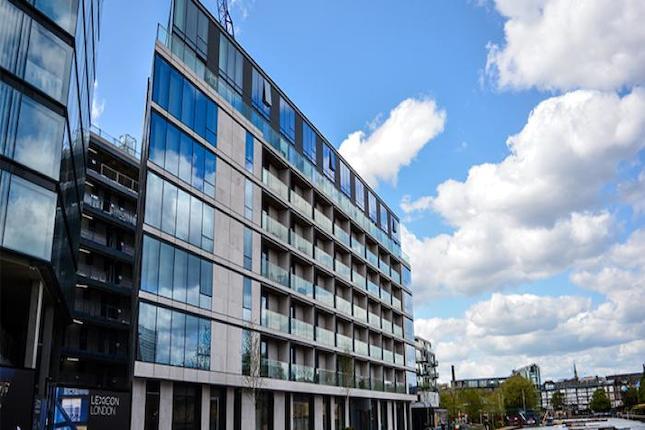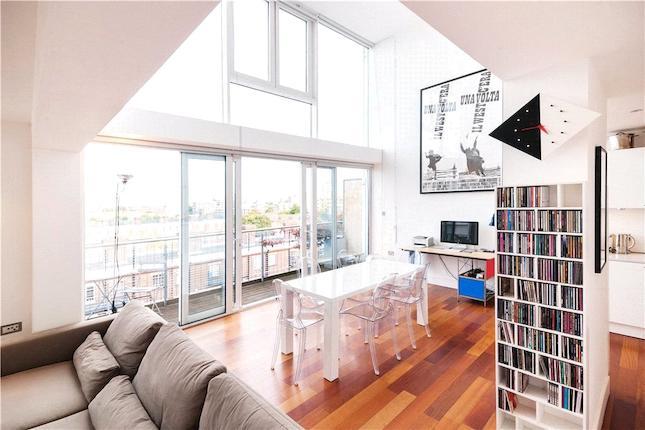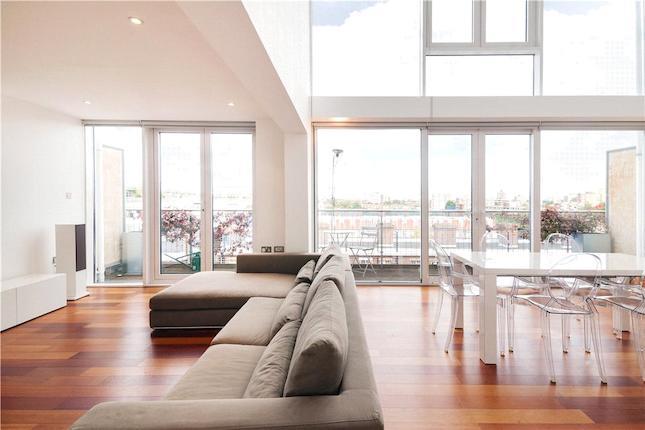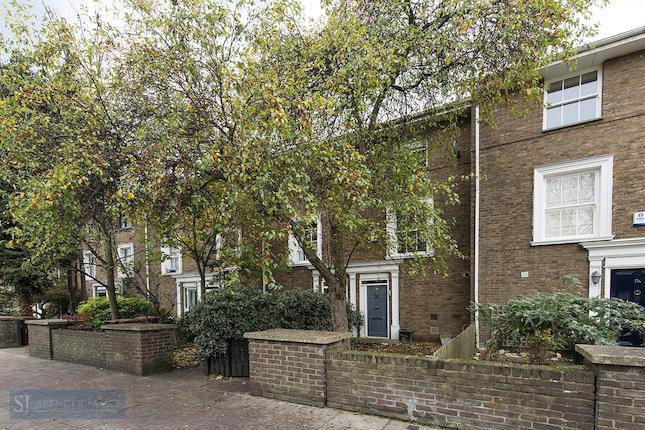- Prezzo:€ 1.339.200 (£ 1.200.000)
- Zona: Centro nord-ovest
- Indirizzo:Caledonian Road, Barnsbury, London N1
- Camere da letto:2
- Bagni:1
Descrizione
This is a unique opportunity to purchase a mixed use freehold building with planning permission to create nearly 3,000 Sq Ft of space. Located just north of the Grand Union Canal and moments from the Kings Cross development, the area has seen massive investment with only last few opportunities remaining. The property is positioned on the west side of Caledonina Road within the Barnsbury Conservation zone. A wide range of local shops, bars and restaurants are available on Caledonian Road while the vibrant amenities of Upper Street are only a short distance away. The property is close to Edward Square Gardens, Barnard Park and both Kings Cross International and Caledonian Road & Barnsbury Stations are within walking distance. The freehold is currently split into a two double bedroom flat over the upper floors and a Class A1 Use commercial over the ground floor and basement. Planning permission has been granted to create a substantial family home while retaining a commercial unit at the front of the building. Kitchen/Reception 4.91 x 7.24 (16'1' x 23'9') Kitchen area with 4 burner gas stove and electric over, stainless steel sink with draining board, range of base and wall mounted units, built in fridge freezer. Opening through to lounge area with large floor to ceiling doors onto patio area, inset lighting and wood flooring, power points, underfloor heating and TV point. Master Bedroom 3.08 x 3.82 (10'1' x 12'6') Double glazed window, wood flooring, raised double bed with wardrobes under, power points and underfloor heating radiator. Second Bedroom 3.31 x 3.44 (10'10' x 11'3') Double glazed window, wood flooring, power point, underfloor heating and sky light. Bathroom Contemporary bathroom suite and underfloor heating. Important notice: Victorstone, their clients and any joint agents give notice that: These particulars are prepared as a general guide to the property and do not form part of any offer or contract and must not be relied upon as statements or representations of fact. They have not conducted a structural survey and the services, appliances and specific fittings have not been tested. All photographs, measurements, floorplans and distances referred to are given as a guide only. Any and all fixtures and fittings listed in these particulars are deemed removable by the vendor. Any measurements should not be relied upon for the purchase of flooring or any other fixtures or fittings. Ground rent, service charges and any other lease details (where applicable) and council tax are given as a guide only and should be checked and confirmed by your Solicitor prior to exchange of contracts.
Mappa
APPARTAMENTI SIMILI
- Lexicon, 261 City Rd., Isli...
- € 1.227.600 (£ 1.100.000)
- Royle Building, Wenlock Rd....
- € 1.227.600 (£ 1.100.000)
- Royle Building, 31 Wenlock ...
- € 1.227.600 (£ 1.100.000)
- Ardleigh Rd., De Beauvoir N1
- € 1.227.600 (£ 1.100.000)



