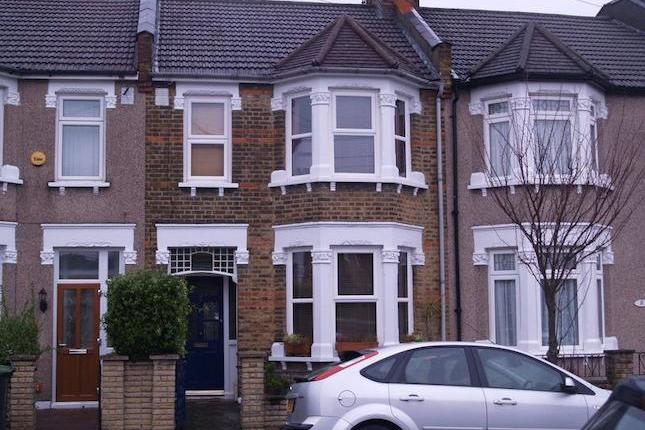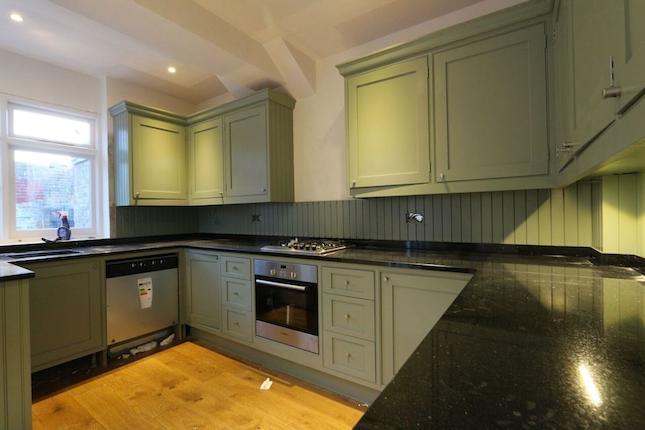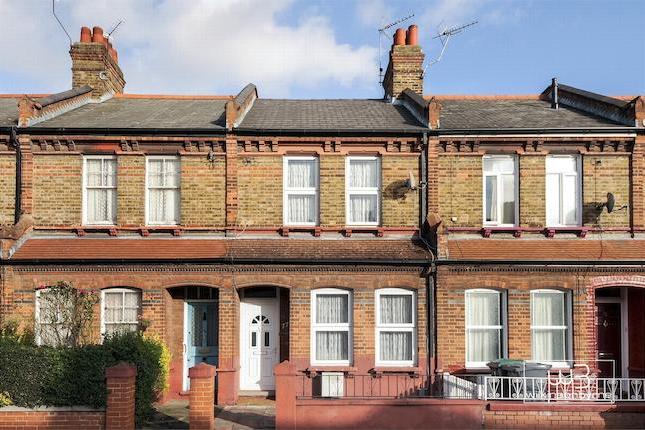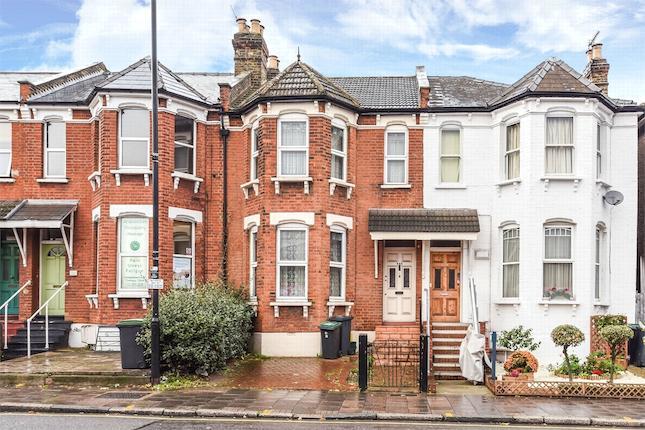- Prezzo:€ 574.734 (£ 514.995)
- Zona: Centro nord-ovest
- Indirizzo:Pelham Road, Wood Green, London N22
- Camere da letto:2
- Bagni:1
Descrizione
* Two Bedroom Terraced House * Two Receptions * Gas Central Heating (untested) * Bay Window to Front * Original Floor Boards in Bedrooms * Moments from Wood Grren Shopping Mall and High Street * Conservational Area * Sought After Area * Minutes from Wood Green and Turnpike Lane Tube Stations * EPC Rating: D Details Reception 11' 9 x 10' 10 (3.58m x 3.30m) Single glazed window to rear aspect, picture rail, textured ceiling, double radiator, television point, telephone point and power point. Reception Two 12' 4 x 10' 4 (3.76m x 3.15m) Single glazed window to front aspect, picture rail, double radiator, television point, telephone point and power point. Kitchen 12' 1 x 7' 10 (3.68m x 2.39m) single glazed window to side and rear aspect, range of wall and base units with roll top work surfaces, stainlesss teel sink and drainer unit, gas hob, electric cooker, extractor fan. Single radiator, space for fridge freezer, space and plumbing for washing machine, tiled flooring. Bedroom One 13' 8 x 10' 5 (4.17m x 3.18m) Single glazed window to front aspect, double radiator, power point and original wood flooring. Bedroom Two 11' 9 x 7' 11 (3.58m x 2.41m) Single glazed window to rear aspect, double radiator, power point and original wood flooring. Bathroom 5' 6 x 7' 10 (1.68m x 2.39m) Single glazed opaque window to rear aspect, panel enclosed bath with wall mounted shower attachment and glass shower screen. Garden 35' 7 x 14' 3 (10.85m x 4.34m) Plant and shrub and borders, rear access and outside tap.
Mappa
APPARTAMENTI SIMILI
- Sandford Av., London N22
- € 546.834 (£ 489.995)
- Crawley Rd., Turnpike Lane N22
- € 697.500 (£ 625.000)
- Westbeech Rd., London N22
- € 530.100 (£ 475.000)
- Lordship Lane, London N22
- € 613.800 (£ 550.000)



