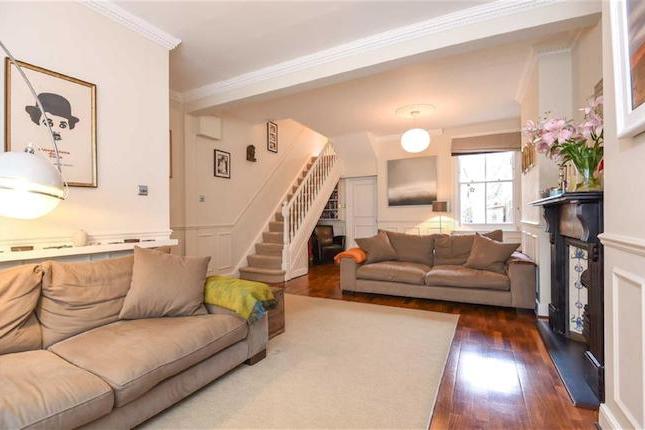- Prezzo:€ 1.785.600 (£ 1.600.000)
- Zona: Centro nord-ovest
- Indirizzo:Brondesbury Villas, Queens Park, London NW6
- Camere da letto:4
- Bagni:3
Descrizione
A stunning 2085 sq ft 4 bedroom/3 bathroom triplex apartment with a sunny 40 ft rear garden. The property must be seen to be appreciated and benefits from a 23 ft reception room opening onto a study/bedroom, guest cloakroom and modern 20 ft kitchen/diner with steps leading down to the garden. The second floor comprises of a Master bedroom with en-suite facilities, 2 further bedrooms and a family bathroom/WC & 25 ft roof terrace. The loft has also been converted. The flat is equidistant to Queens Park & Kilburn Park Bakerloo Line Stations (Zone 2) coupled with all the shops, eateries and cafes of the popular Salusbury Road.Ground FloorGarden (40'0x13'9 (12.19m x 4.19m))First FloorReception (23'4x22'3 (7.11m x 6.78m))Study Room (16'3x9'6 (4.95m x 2.90m))Bathroom (6'5x4'6 (1.96m x 1.37m))Kitchen/Dining Room (20'1x12'4 (6.12m x 3.76m))Balcony (11'11x3'1 (3.63m x 0.94m))Second FloorBedroom (14'0x12'5 (4.27m x 3.78m))Bedroom (12'0x9'3 (3.66m x 2.82m))Bedroom (11'9x7'7 (3.58m x 2.31m))Roof Terrace (24'11x13'2 (7.59m x 4.01m))LoftLoft (17'6x12'5 (5.33m x 3.78m))You may download, store and use the material for your own personal use and research. You may not republish, retransmit, redistribute or otherwise make the material available to any party or make the same available on any website, online service or bulletin board of your own or of any other party or make the same available in hard copy or in any other media without the website owner's express prior written consent. The website owner's copyright must remain on all reproductions of material taken from this website.
Mappa
APPARTAMENTI SIMILI
- Priory Rd., South Hampstead...
- € 1.841.400 (£ 1.650.000)
- Greville Rd., Kilburn, Lond...
- € 1.891.620 (£ 1.695.000)
- Greville Rd., London NW6
- € 1.874.880 (£ 1.680.000)
- Charteris Rd., Queens Park,...
- € 1.674.000 (£ 1.500.000)



