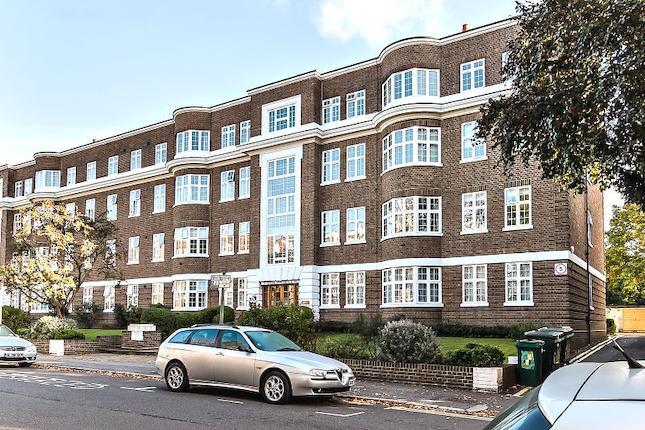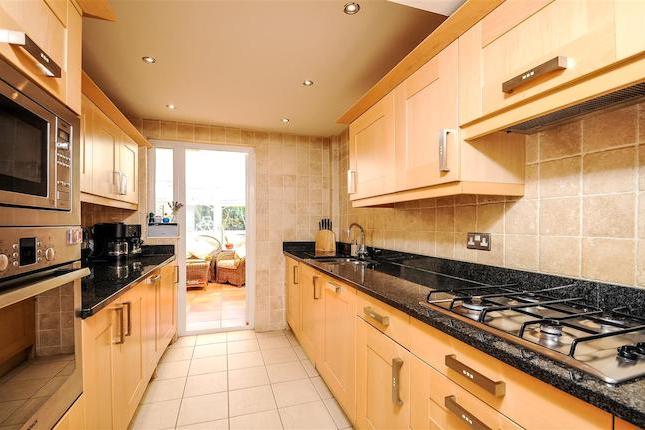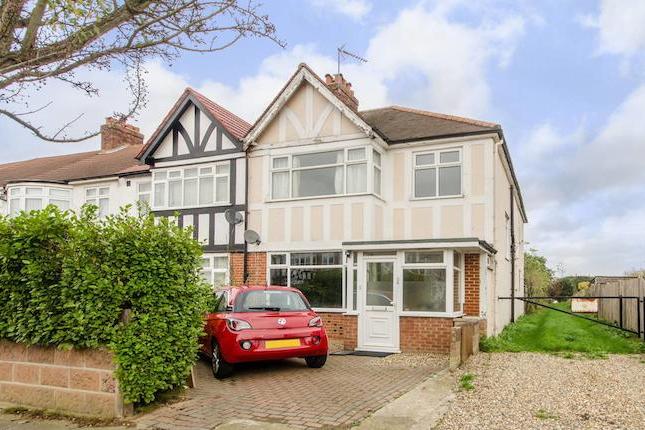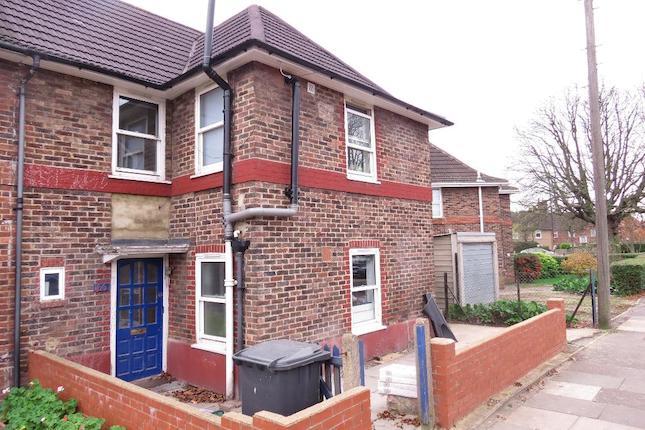- Prezzo:€ 837.000 (£ 750.000)
- Zona: Interland sud-ovest
- Indirizzo:Springfield Avenue, London SW20
- Camere da letto:4
Descrizione
Andrews Estate Agents are pleased to present to the market this semi detached family home, offering no onward chain. The accommodation offers two double bedrooms, two single bedrooms and a bathroom to the first floor. The ground floor comprises two reception rooms, fitted kitchen and conservatory. The property also benefits from a downstairs WC. The rear garden extends to over 51ft and includes a patio area. There is off street parking to the front and there is a garage to the rear of the property. Springfield Road is located within 0.8 miles of Morden Town Centre and Northern Line Underground Station, also 0.3 miles from South Merton Train Station which offers links to Sutton, Wimbledon and into London. There are a variety of local shops and bus services on Martin Way which is within 0.4 miles of the property. Disclaimer: Please be advised that we have not seen building regulations certificates with regards to the extension work which has been carried out on the property. Front Garden Walls to side, flower beds, paved for off street parking. Entrance Hall Double glazed window, radiator, cloaks cupboard, picture rails, staircase with cupboard under, power points. Reception Room - 16'2 x 12'8(4.93m x 3.86m) Double glazed bay window, radiator, coved ceiling, telephone point, power points, door to hallway. Dining Area - 21'0 x 12'5(6.40m x 3.78m) Double glazed window, radiator, wall light, television point, telephone point, power points, door to hallway, door to conservatory, door to rear garden. Kitchen - 17'5 x 8'1(5.31m x 2.46m) Double glazed window, part tiling to walls, single bowl inset sink unit with cupboards and drawers under, range of base units, cupboards and drawers, range of wall units, contrasting worktops, plumbing for washing machine and dishwasher, inset gas hob, cooker hood, fitted gas oven, cooker point, gas point, power points, boiler, radiator, tiled flooring, door to hall, door to conservatory. Conservatory - 13'7 x 9'8(4.14m x 2.95m) Double glazed window, power points, door to kitchen, door to rear garden. Landing Loft access. Bedroom One - 16'6 x 11'4(5.03m x 3.45m) Double glazed bay window, range of built-in wardrobes, built-in dressing table and drawers in bay, radiator, television point, telephone point, power points, door to hallway. Bedroom Two - 13'1 x 11'3(3.99m x 3.43m) Double glazed window, range of built-in wardrobes, radiator, telephone point, door to hallway. Bedroom Three - 9'9 x 9'5(2.97m x 2.87m) Double glazed window, radiator, power points, door to hallway. Bedroom Four - 9'6 x 8'8(2.90m x 2.64m) Double glazed window, radiator, television point, power points, door to hallway. Bathroom Double glazed window, panelled bath with mixer unit and shower over, pedestal hand basin, low level WC, tiled walls, heated towel rail. Rear Garden and Patio - 51'7 x 21'2(15.72m x 6.45m) Walls, hedges and fences to side and rear, laid to lawn, patio area, flower beds, trees and shrubs, gated side access, tap, external light. Garage - 16'5 x 16'2(5.00m x 4.93m) Rear access road, up and over door, personal door.
Mappa
APPARTAMENTI SIMILI
- Wimbledon Close, The Downs,...
- € 920.700 (£ 825.000)
- Mawson Close, London SW20
- € 697.500 (£ 625.000)
- Aylward, Raynes Park SW20
- € 892.744 (£ 799.950)
- Whatley Av., Wimbledon Chas...
- € 686.340 (£ 615.000)



