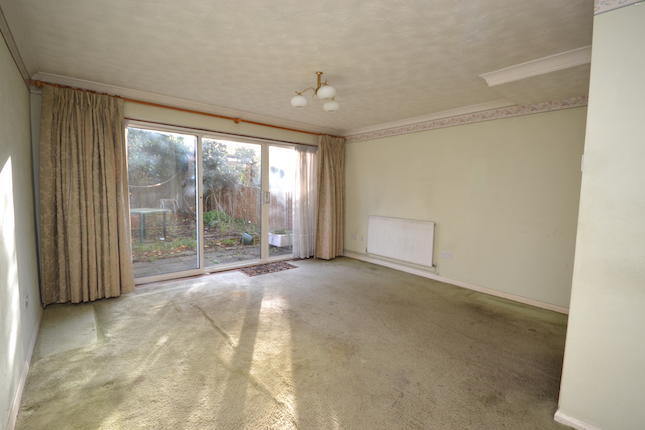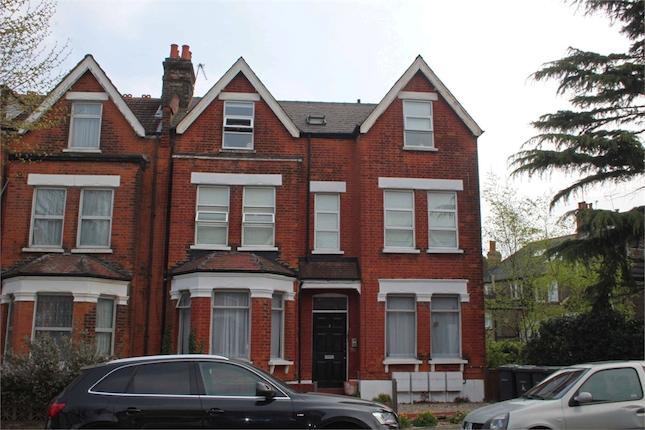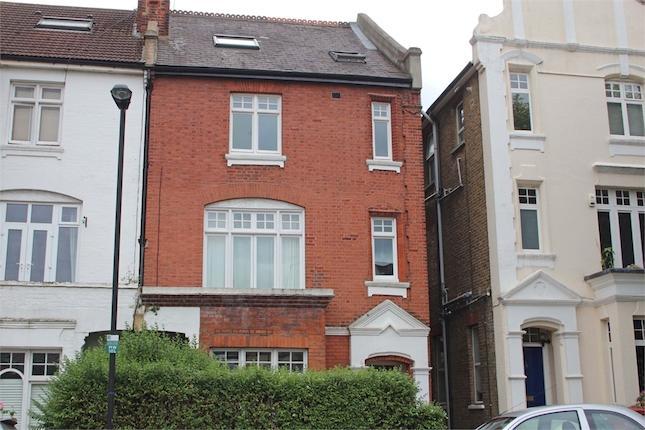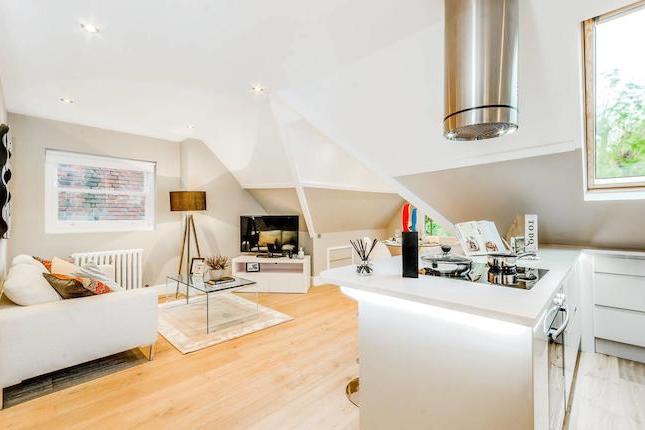- Prezzo:€ 590.364 (£ 529.000)
- Zona: Centro nord-ovest
- Indirizzo:Colney Hatch Lane, Muswell Hill, London N10
- Camere da letto:2
Descrizione
Set on the first and second floors of this attractive mid terraced Edwardian residence is a truly spectacular two double bedroom split level converted flat which has been recently refurbished to an excellent standard throughout including modern fitted kitchen, two contemporary shower room/wc’s, complete re-wire and new gas central heating system. This bright and airy property provides well proportioned accommodation and added benefits include off street parking for one car. Conveniently located within a short walk from Muswell Hill Broadway and its excellent range of shops and restaurants, also with bus services to Highgate tube (Northern Line), and close is the North Circular road providing easy access around London. Being sold with no upward chain. First Floor Entrance Hall Steps with lighting and glass balustrade up to second floor landing, under stairs storage area. Kitchen/Open Plan Reception Area 18’9 x 13’6 (5.71m x 4.11m). Fitted wall and base units, stainless steel gas hob, stainless steel extractor hood, stainless steel built in under oven, integrated fridge freezer, integrated washing machine, integrated dishwasher, stainless steel sink and drainer unit with Swan neck mixer tap, laminated wood flooring, opening through to: Reception Area Bay with UPVC double glazed windows, wall mounted video entry phone system. Second Floor Bedroom 1 18’9 x 11’4 (5.72m x 3.45m). Large electric velux window with remote control and far reaching views, door to: En-Suite Shower Room Built in shower enclosure with glazed doors, wall mounted shower fitments including separate hand held shower and fixed overhead shower, partly tiled walls, low level wc, vanity unit with surface mounted wash hand basin and mixer tap, tiled splash backs, heated towel rail, tiled flooring, extractor fan. Shower Room Built in shower enclosure with glazed doors, wall mounted shower fitments including separate hand held shower and fixed overhead shower, partly tiled walls, low level wc, vanity unit with surface mounted wash hand basin and mixer tap, tiled splash backs, heated towel rail, tiled flooring, extractor fan, velux window, door to: Bedroom 2 16’1 x 11’9 (4.89m x 3.58m). Under eaves storage, housing wall mounted gas central heating boiler, UPVC double glazed windows with views tor ear, door to shower room/wc.
Mappa
APPARTAMENTI SIMILI
- Sydney Rd., London N10
- € 474.300 (£ 425.000)
- Curzon Rd., Muswell Hill, L...
- € 599.850 (£ 537.500)
- Muswell Rd., Muswell Hill, ...
- € 747.664 (£ 669.950)
- Muswell Hill Rd., Muswell H...
- € 557.944 (£ 499.950)



