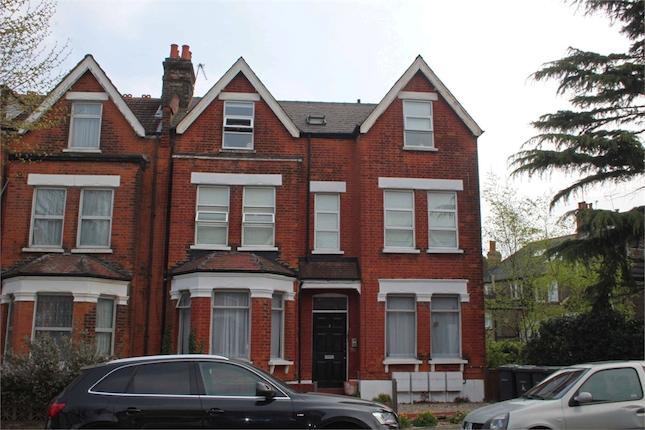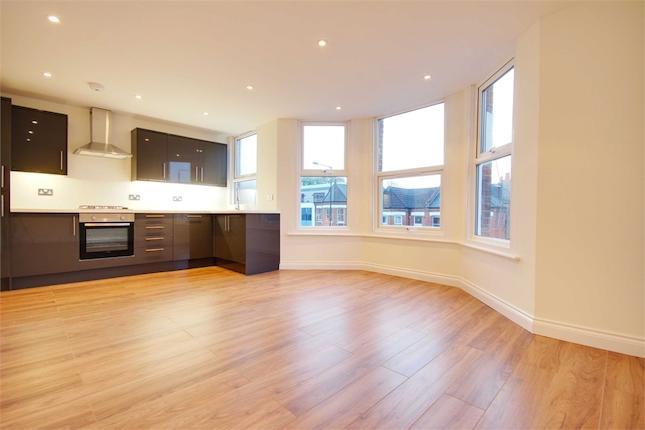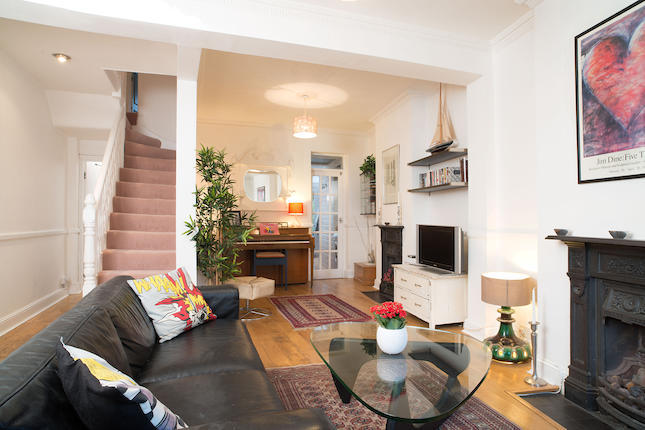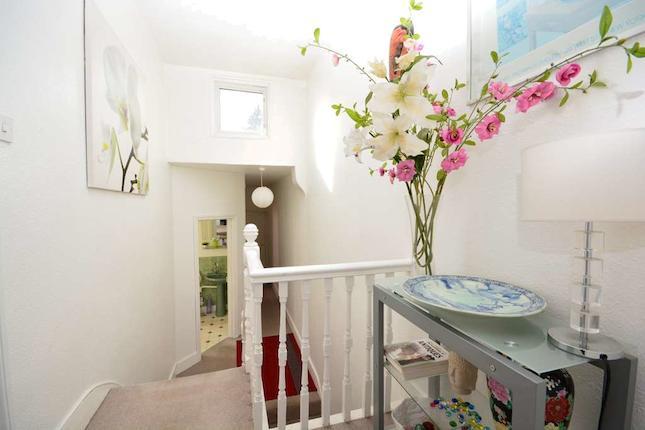- Prezzo:€ 747.664 (£ 669.950)
- Zona: Centro nord-ovest
- Indirizzo:Muswell Road, Muswell Hill, London N10
- Camere da letto:3
Descrizione
Occupying the top floors of this imposing semi-detached Victorian residence is a well presented three bedroom split level converted flat. The property provides bright and airy accommodation throughout. Situated in a desirable road which is within moments’ walk of Muswell Hill Broadway’s vast selection of boutique shops and restaurants, also with its excellent bus services to Highgate tube (Northern Line). First Floor Entrance Door From first floor landing opening to: Lobby Steps up to second floor split level landing (staircase up to third floor). Second Floor Reception 15’10 x 10’5 (4.84m x 3.19m). Tiled fireplace with granite hearth, coving, double glazed casement windows providing far reaching views. Kitchen 9’ x 8’11 (2.76m x 2.72m). Fitted wall and base units, stainless steel sink and drainer unit with mixer tap, stainless steel gas hob, marble splash backs, stainless steel built in under oven, stainless steel/glass extractor hood, plumbing for washing machine, integrated fridge freezer, marble flooring, wall unit housing gas central heating boiler. Seperate wc Low level wc, wash hand basin with mixer tap, tiled flooring, extractor fan. Bedroom 1 12’11 x 12’4 (3.94m x 3.76m). Cast iron period fireplace, coving, green leafy views to rear. Third Floor Bedroom 2 12’9 x 9’10 (3.90m x 3.00m. Velux window with excellent panoramic views, under eaves storage cupboard. Bedroom 3 16’4 x 8’ (5.00m x 2.44m). Velux window, excellent views to rear including Alexandra Palace. This room has the potential to be extended to create a dormered roof conversion which would provide a larger bedroom with additional bathroom (subject to relevant consents). Bathroom Panel bath with wall mounted shower attachment, glazed shower screen, low level wc, wash hand basin, velux window, heated towel rail, marble tiled flooring, partly marble tiled walls.
Mappa
APPARTAMENTI SIMILI
- Curzon Rd., Muswell Hill, L...
- € 599.850 (£ 537.500)
- Colney Hatch Lane, Muswell ...
- € 590.364 (£ 529.000)
- Pembroke Rd., London N10
- € 864.900 (£ 775.000)
- Colney Hatch Lane, Muswell ...
- € 876.059 (£ 784.999)



