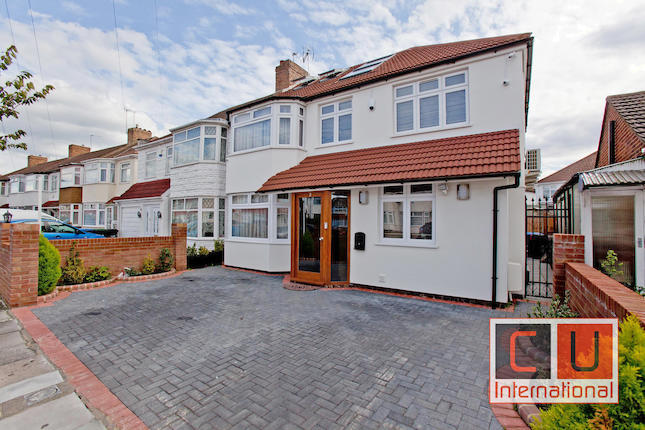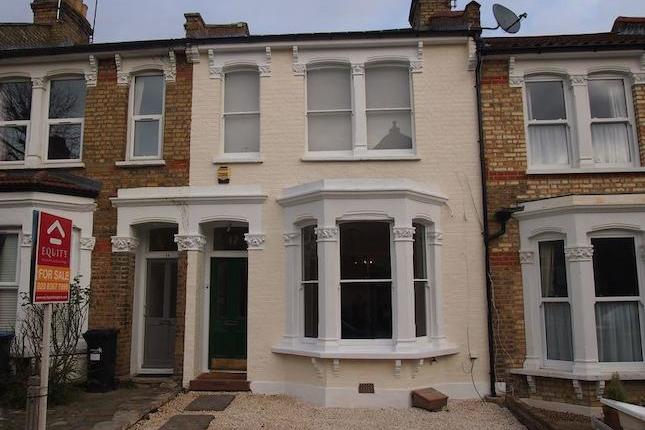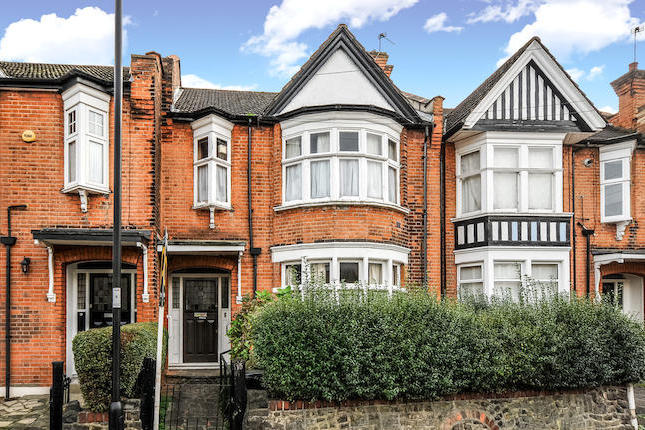- Prezzo:€ 809.100 (£ 725.000)
- Zona: Centro nord-ovest
- Indirizzo:Elvendon Road, Bounds Green, London N13
- Camere da letto:4
Descrizione
Set over two floors is a well presented mid terraced four bedroom Edwardian family home providing well-proportioned accommodation throughout. This fine house retains some original period features and benefits also include off street parking for one car and a garage at the rear which is accessed from Livingstone Road. The house is situated off Brownlow Road which is within a short walk from Bounds Green tube station (Piccadilly Line) and Bowes Park main line station; also within close proximity of Bowes Park and Bounds Green primary schools. Ground Floor Entrance Porch Door opening to: Entrance Hallway Laminated oak wood effect flooring, coving, under stairs storage cupboard. Guest Cloakroom Low level wc, wash hand basin, tiled walls, tiled flooring. Front Reception Room Fireplace with pine surround, coving, laminated oak wood effect flooring, ceiling rose. Rear Reception Room Fireplace with pine surround, coving, ceiling rose, laminated oak wood effect flooring, double glazed UPVC sliding doors to decked garden. Kitchen Fitted wall and base units, one and a half stainless steel sink and drainer unit, stainless steel range cooker with five gas burners, stainless steel splash back, stainless steel extractor hood, mosaic tiled splash backs, aeg integrated dishwasher, doorway through to: Utility Room Fitted wall and base units, stainless steel sink and drainer unit, partly tiled walls, plumbing for washing machine and dryer, wall mounted gas central hating boiler, tiled flooring, door to side return of garden (decked). First Floor Landing Built in storage cupboards, access to loft storage. Bedroom 1 Built in cupboard, coving, laminated oak wood effect flooring. Bedroom 2 Original cast iron period fireplace, picture rail, laminated oak wood effect flooring. Bedroom 4 Built in wardrobes, laminated oak wood effect flooring. Bedroom 3 Built in wardrobes, laminated oak wood effect flooring. Bathroom Panel bath with pillar mounted mixer tap/shower attachment, tiled walls, low level wc, vanity unit incorporating wash hand basin with hot and cold taps, tiled flooring. Exterior Garden Off Street Parking to front for one car. Rear garden, mainly decked extending to side return. Garage and storage shed with power, exterior lighting. Garage accessed from Livingstone Road from the rear.
Mappa
APPARTAMENTI SIMILI
- Rayleigh Rd., Palmers Green...
- € 926.224 (£ 829.950)
- Hereward Gardens, Palmers G...
- € 664.020 (£ 595.000)
- Stonard Rd., London N13
- € 814.680 (£ 730.000)
- New River Crescent, London N13
- € 781.144 (£ 699.950)



