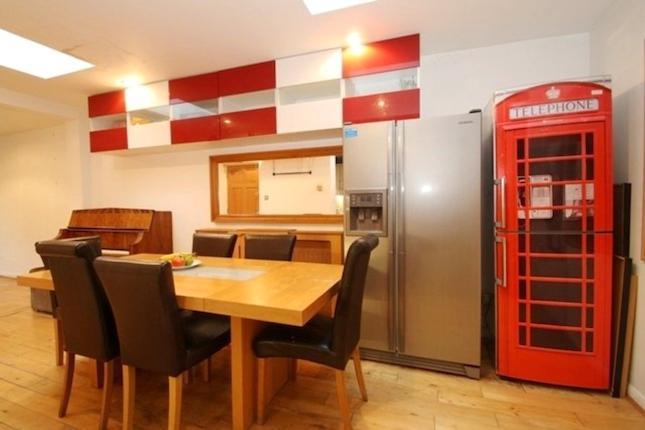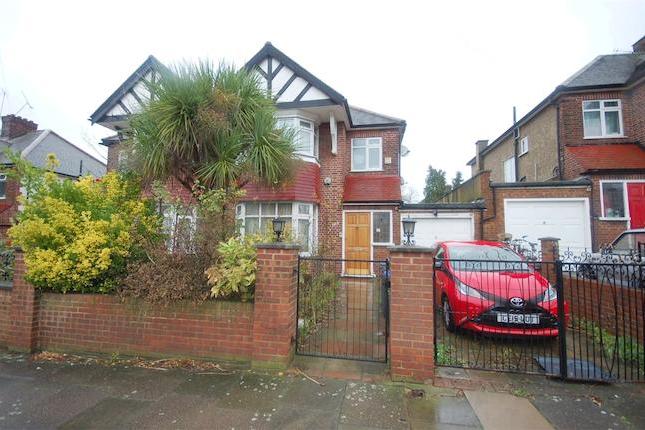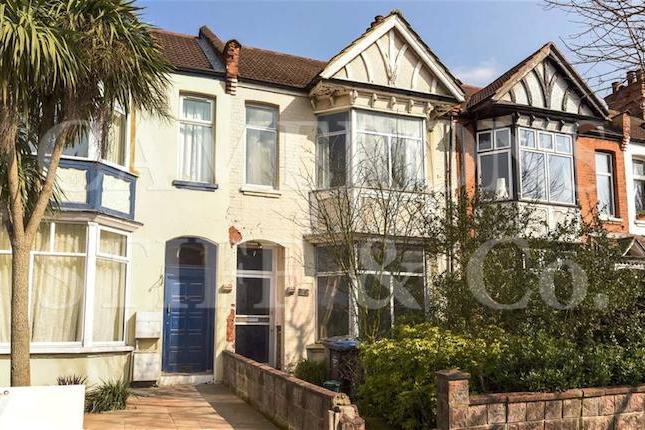- Prezzo:€ 1.450.800 (£ 1.300.000)
- Zona: Centro nord-ovest
- Indirizzo:81, Holland Road, London, London NW10
- Camere da letto:4
- Bagni:2
Descrizione
Overview something special...House Network are very pleased to present this tastefully decorated terraced house in the Kensal Rise area of North West London situated in a wide and quiet road and with lovely front and rear gardens designed by the owner, a local garden designer. This bright and spacious property offers generous, well thought through living space with beautifully presented decor. The house comprises a large sitting room with working period fireplace and glass dividing doors, a fully fitted kitchen with extensive worktop and breakfast bar, a large dining room and a family room with french windows leading to the garden. The property has had a porch added this year, providing excellent insulation and welcoming entrance with period windows leading to a hall with original tiled floor. New double glazing has been added in proportion to the period of the house and a new Vaillant combi boiler provides economical heating to all floors as well as constant hot water. The ground floor includes a utility room for washing machine, dryer and freezer, and downstairs shower suite. The 85' landscaped garden to the rear includes a summerhouse (with electric lighting and sockets for entertaining) and hidden storage shed, many different areas to sit, hardwood deck, pergola and pond. There is off street parking for one car at the front of the house. From the entrance hall, stairs rise to the first floor landing leading to three bedrooms (two doubles and a single) and a family bathroom with fitted suite and ample cupboards. A second flight of stairs leads to the fourth bedroom in the loft where there is also extensive lined out eaves storage, hanging space and shelving. The property sits close to local amenities including shops, cafes, good restaurants and pubs. Main commuter routes are close by, including railway services approximately 0.5 miles away at Kensal Green tube station or Willesden Junction. Local schooling is close by being approximately 0.3 miles from Capital City Academy, 0.4 miles to Princess Frederica's Primary School and 1.0 mile from Queens Park Community School. The property measures approximately 1747 sq ft. Viewings via House Network Ltd. Lounge 16'1 x 12'10 (4.91m x 3.90m) Fully glazed double bay window to front, working period fireplace with carved wood surround, radiator, wood floor, picture rail, original decorative coving to ceiling, part glazed folding door kitchen 13'1 x 7'10 (4.00m x 2.40m) Fitted with a matching gloss-white range of base and eye level units with worktop and breakfast bar, twin bowl stainless steel sink unit, mixer tap and water filter tap, under-unit lights, space for large fridge, slimline dishwasher and range. Dining room 15'1 x 11'2 (4.60m x 3.40m) Radiator, wood floor, picture rail, original decorative coving to ceiling and ceiling rose, built in cupboards with over head shelving. Shower room Fitted with three piece suite comprising fully tiled shower area with fitted shower and fixed glass screen, counter-top glass wash hand basin, close coupled WC and heated towel rail, half tiled walls, tiled floor, extractor fan, and skylight. Utility 5'4 x 5'1 (1.63m x 1.56m) Fitted with a matching range of eye level cupboards, wall mounted Vaillant combi gas boiler with 11 year guarantee serving heating system and domestic hot water, space for automatic washing machine and tumble dryer, single glazed window to rear, tiled flooring, coving to ceiling family room 14'2 x 12'10 (4.32m x 3.91m) Fitted out with built in desk with computer table, cupboards, concealed filing cabinet and bookshelves. Skylight, radiator, wood floor, coving to ceiling, part glazed french doors to rear patio and garden. Entrance hall Radiator, original tiled floor, stairs to first floor landing with under-stairs storage cupboard, star-burst glazed entrance door to front porch and star-burst glazed window. Porch Two double glazed windows to side, double glazed window to front, tiled flooring, double glazed entrance door. Bedroom 1 15'0 x 13'1 (4.57m x 3.98m) Wide double glazed window to rear, decorative fireplace, two double door fitted wardrobes with shelving and hanging space, radiator, wood floor, picture rail, coving to ceiling. Bedroom 2 16'1 x 11'11 (4.91m x 3.63m) Double glazed bay window to front, chimney breast with mantel, double door mirror wardrobe, double radiator, wood floor, picture rail, coving to ceiling. Bedroom 3 9'7 x 7'3 (2.92m x 2.22m) Double glazed window to front, fitted hanging wardrobe, fitted drawers with wood worktop that acts as bed. Fitted cupboards behind bed double up as storage space for mattress when bed is not in use. Fitted cupboards over door. Bathroom New April 2015 bathroom suite comprising 1700 double ended bath with 3-way shower, bath and hand-held shower valve fittings. Close-coupled toilet and built-in units with designer glass basin which sits on black marble worktop with cupboard under and waterfall tap. Movable glass screen to bath/shower. Vertical feature radiator, fitted cupboards, extractor fan, double glazed window to rear, tiled flooring. Fitted wall mirrors and shelves. Landing Wood floor, picture rail, stairs to second floor. Bedroom 4 15'1 x 16'1 (4.61m x 4.91m) Two Velux skylights, hanging storage cupboards, one with shelves, extend fully under eaves, radiator, wood floor, wall shelving. Access door to extra loft space under eaves with electric light. Outside Blocked paving driveway to front. Shared walled raised bed planting with small tree, shrubs and mixed planting. Private and secluded rear garden with paved areas, hardwood decking, pergola, lawn, pond, summerhouse with electric lighting and sockets, concealed storage shed, rose garden, trees, shrubs, bulbs and herbaceous planting.
Mappa
APPARTAMENTI SIMILI
- Leighton Gardens, London NW10
- € 1.395.000 (£ 1.250.000)
- Leighton Gardens, Kensal Ri...
- € 1.395.000 (£ 1.250.000)
- Hanover Rd., Kensal Rise NW10
- € 1.395.000 (£ 1.250.000)
- Leigh Gardens, London NW10
- € 1.333.620 (£ 1.195.000)



